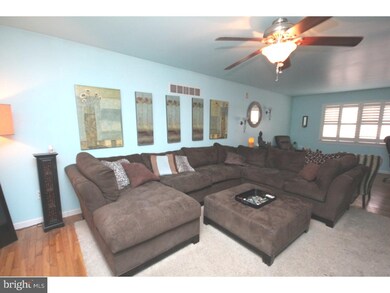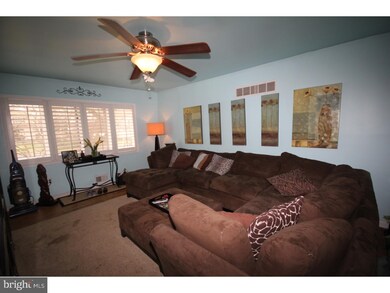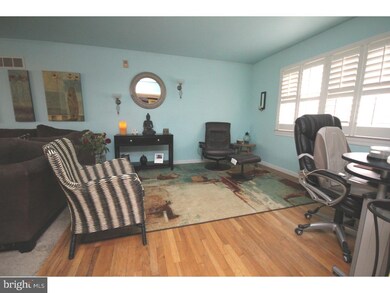
10 Deacon Dr Trenton, NJ 08619
University City NeighborhoodEstimated Value: $574,948 - $622,000
Highlights
- In Ground Pool
- Deck
- Attic
- Colonial Architecture
- Wood Flooring
- Corner Lot
About This Home
As of July 2016Spacious four bedroom two and a half bath colonial in desirable University Heights. Convenient to the train, this home offers a doubled sized living room, formal dining room, eat in kitchen and family room with a fireplace. The four bedrooms are spacious and have good closet space. Also included is a basement and an attached garage. This 134x135 corner lot has an in-ground pool for summer entertainment. Convenient to major routes and shopping!
Last Agent to Sell the Property
Coldwell Banker Residential Brokerage-Princeton Jct License #341387 Listed on: 03/25/2016

Home Details
Home Type
- Single Family
Est. Annual Taxes
- $9,393
Year Built
- Built in 1971
Lot Details
- 0.42 Acre Lot
- Lot Dimensions are 134x135
- Corner Lot
- Level Lot
- Back, Front, and Side Yard
- Property is in good condition
Parking
- 1 Car Attached Garage
- 2 Open Parking Spaces
- Driveway
Home Design
- Colonial Architecture
- Brick Exterior Construction
- Pitched Roof
- Shingle Roof
- Vinyl Siding
Interior Spaces
- 2,266 Sq Ft Home
- Property has 2 Levels
- Ceiling Fan
- Brick Fireplace
- Family Room
- Living Room
- Dining Room
- Wood Flooring
- Eat-In Kitchen
- Attic
Bedrooms and Bathrooms
- 4 Bedrooms
- En-Suite Primary Bedroom
- En-Suite Bathroom
- 2.5 Bathrooms
Basement
- Partial Basement
- Laundry in Basement
Outdoor Features
- In Ground Pool
- Deck
- Patio
Utilities
- Forced Air Heating and Cooling System
- Heating System Uses Gas
- Natural Gas Water Heater
Community Details
- No Home Owners Association
- University Heights Subdivision, Princeton Floorplan
Listing and Financial Details
- Tax Lot 00001
- Assessor Parcel Number 03-01559-00001
Ownership History
Purchase Details
Home Financials for this Owner
Home Financials are based on the most recent Mortgage that was taken out on this home.Purchase Details
Home Financials for this Owner
Home Financials are based on the most recent Mortgage that was taken out on this home.Similar Homes in Trenton, NJ
Home Values in the Area
Average Home Value in this Area
Purchase History
| Date | Buyer | Sale Price | Title Company |
|---|---|---|---|
| Carvalho Paulo | $339,900 | Scott Title Services Llc | |
| Ertel Thomas | $380,000 | -- |
Mortgage History
| Date | Status | Borrower | Loan Amount |
|---|---|---|---|
| Previous Owner | Carvalho Paulo | $342,100 | |
| Previous Owner | Ertel Thomas | $286,500 | |
| Previous Owner | Ertel Thomas J | $45,000 | |
| Previous Owner | Ertel Thomas | $340,000 |
Property History
| Date | Event | Price | Change | Sq Ft Price |
|---|---|---|---|---|
| 07/19/2016 07/19/16 | Sold | $339,900 | -2.9% | $150 / Sq Ft |
| 06/11/2016 06/11/16 | Pending | -- | -- | -- |
| 03/25/2016 03/25/16 | For Sale | $349,900 | -- | $154 / Sq Ft |
Tax History Compared to Growth
Tax History
| Year | Tax Paid | Tax Assessment Tax Assessment Total Assessment is a certain percentage of the fair market value that is determined by local assessors to be the total taxable value of land and additions on the property. | Land | Improvement |
|---|---|---|---|---|
| 2024 | $10,768 | $326,000 | $101,100 | $224,900 |
| 2023 | $10,768 | $326,000 | $101,100 | $224,900 |
| 2022 | $10,598 | $326,000 | $101,100 | $224,900 |
| 2021 | $11,615 | $326,000 | $101,100 | $224,900 |
| 2020 | $10,442 | $326,000 | $101,100 | $224,900 |
| 2019 | $10,188 | $326,000 | $101,100 | $224,900 |
| 2018 | $10,067 | $326,000 | $101,100 | $224,900 |
| 2017 | $9,852 | $326,000 | $101,100 | $224,900 |
| 2016 | $8,815 | $326,000 | $101,100 | $224,900 |
| 2015 | $9,394 | $197,800 | $63,700 | $134,100 |
| 2014 | $9,259 | $197,800 | $63,700 | $134,100 |
Agents Affiliated with this Home
-
Roxanne Gennari

Seller's Agent in 2016
Roxanne Gennari
Coldwell Banker Residential Brokerage-Princeton Jct
(609) 306-7148
3 in this area
246 Total Sales
-
Donna Moskowitz

Buyer's Agent in 2016
Donna Moskowitz
Keller Williams Premier
(732) 740-2917
3 in this area
312 Total Sales
Map
Source: Bright MLS
MLS Number: 1003883479
APN: 03-01559-0000-00001
- 4 Terrapin Ln
- 18 Wolfpack Rd
- 20 Wolfpack Rd
- 411 Flock Rd
- 31 Wolfpack Rd
- 126 Cooney Ave
- 11 Moro Dr
- 59 Wesleyan Dr
- 3565 Quakerbridge Rd
- 3555 Quakerbridge Rd
- 79 Wolfpack Rd
- 10 Whitman Rd
- 24 Dogwood Ln
- 924 Hughes Dr
- 542 Mercerville-Edinburg Rd
- 810 Hughes Dr
- 25 Wesleyan Dr
- 8 Crestwood Dr
- 3 Sedgwick Rd
- 81 Cranbrook Rd






