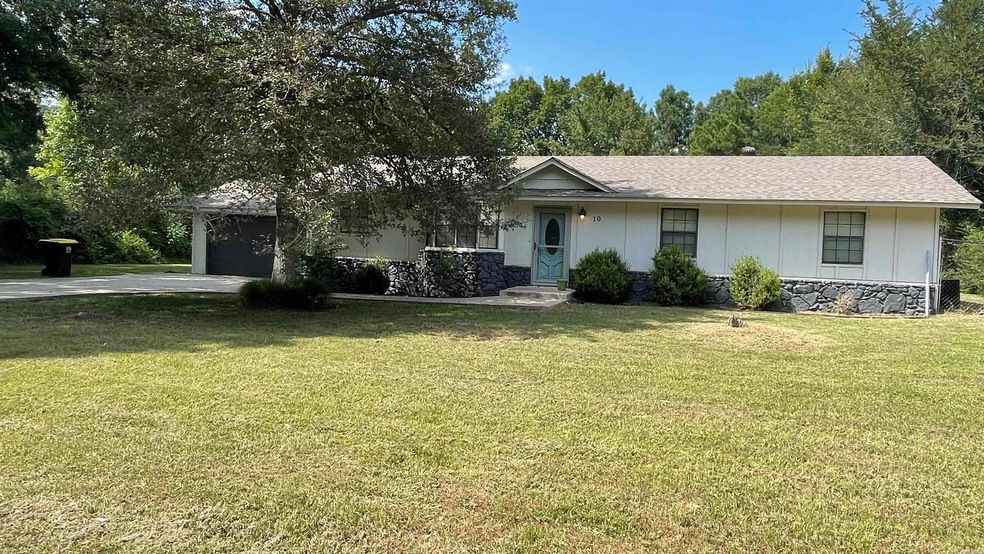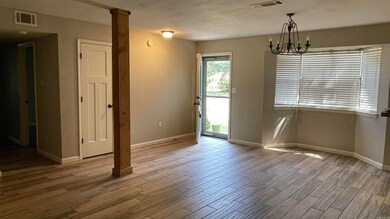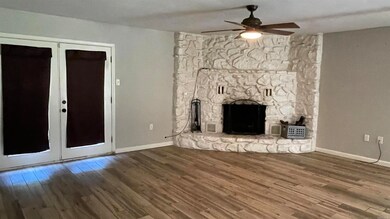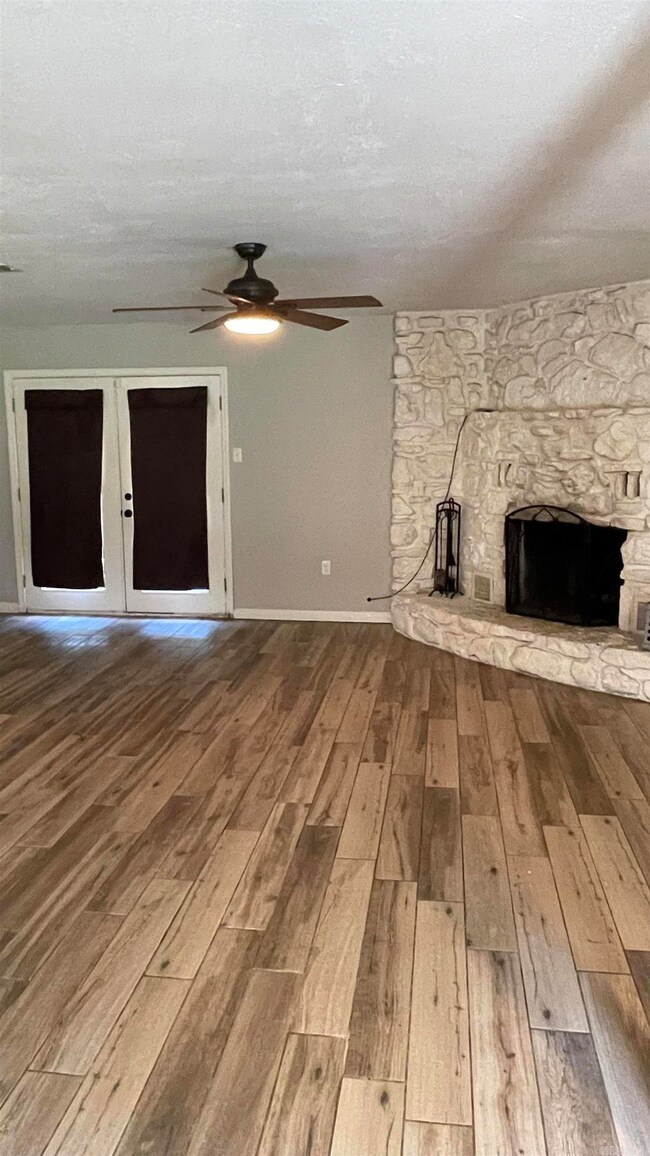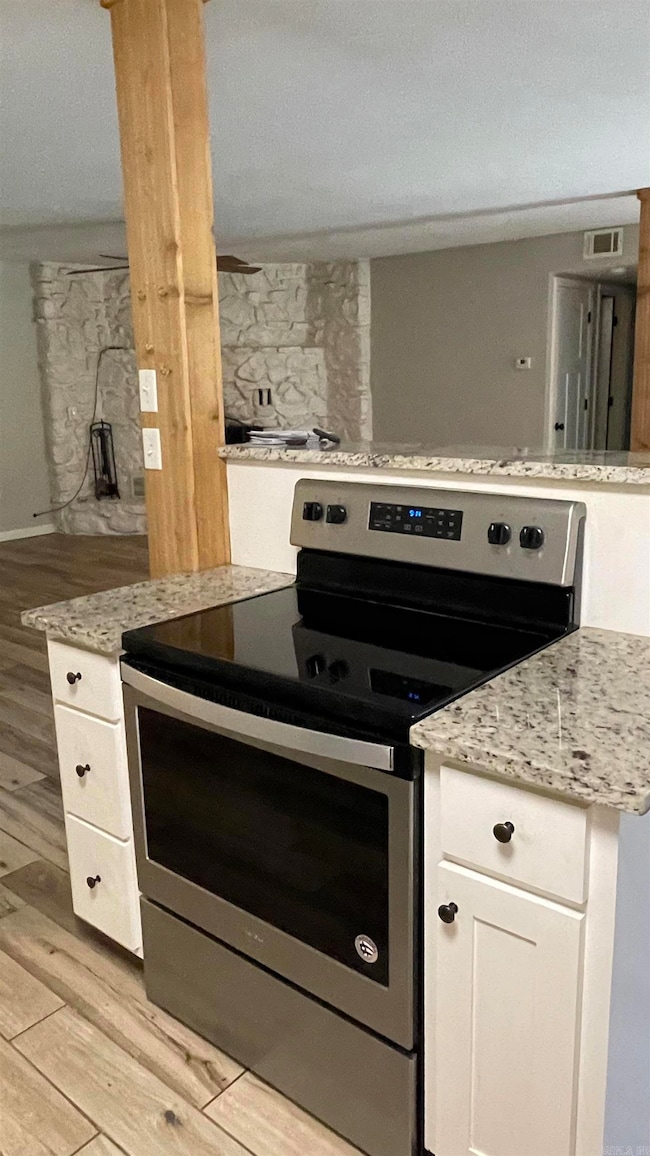
10 Dee Ln Conway, AR 72032
Highlights
- 1.01 Acre Lot
- Contemporary Architecture
- Breakfast Bar
- Conway Junior High School Rated A-
- Porch
- Patio
About This Home
As of November 2024Beautiful home on 1 acre. Remodled in 2018 Granite and stainless steel appliances. Roof approx 5 yrs old. Refrigerator, Freezer and washer/dryer convey at no value. SEE Remarks
Home Details
Home Type
- Single Family
Est. Annual Taxes
- $908
Year Built
- Built in 1980
Lot Details
- 1.01 Acre Lot
- Fenced
- Level Lot
Parking
- 2 Car Garage
Home Design
- Contemporary Architecture
- Slab Foundation
- Architectural Shingle Roof
Interior Spaces
- 1,496 Sq Ft Home
- 1-Story Property
- Ceiling Fan
- Wood Burning Fireplace
- Combination Dining and Living Room
- Laundry Room
Kitchen
- Breakfast Bar
- Stove
- Range
- Freezer
- Dishwasher
- Disposal
Flooring
- Carpet
- Tile
Bedrooms and Bathrooms
- 3 Bedrooms
- 2 Full Bathrooms
- Walk-in Shower
Outdoor Features
- Patio
- Porch
Schools
- Conway Elementary And Middle School
- Conway High School
Utilities
- Central Heating and Cooling System
- Septic System
Ownership History
Purchase Details
Home Financials for this Owner
Home Financials are based on the most recent Mortgage that was taken out on this home.Purchase Details
Home Financials for this Owner
Home Financials are based on the most recent Mortgage that was taken out on this home.Purchase Details
Home Financials for this Owner
Home Financials are based on the most recent Mortgage that was taken out on this home.Purchase Details
Purchase Details
Home Financials for this Owner
Home Financials are based on the most recent Mortgage that was taken out on this home.Purchase Details
Home Financials for this Owner
Home Financials are based on the most recent Mortgage that was taken out on this home.Purchase Details
Purchase Details
Purchase Details
Purchase Details
Purchase Details
Purchase Details
Similar Homes in Conway, AR
Home Values in the Area
Average Home Value in this Area
Purchase History
| Date | Type | Sale Price | Title Company |
|---|---|---|---|
| Warranty Deed | $180,000 | Faulkner County Title | |
| Warranty Deed | $136,500 | Arkansas Title Group Llc | |
| Special Warranty Deed | $67,150 | Servicelink Llc | |
| Trustee Deed | $60,673 | None Available | |
| Warranty Deed | $80,000 | -- | |
| Warranty Deed | $80,000 | None Available | |
| Special Warranty Deed | -- | -- | |
| Special Warranty Deed | -- | None Available | |
| Special Warranty Deed | -- | -- | |
| Trustee Deed | $65,900 | -- | |
| Deed | $65,000 | -- | |
| Deed | -- | -- | |
| Deed | $58,000 | -- | |
| Deed | $47,000 | -- |
Mortgage History
| Date | Status | Loan Amount | Loan Type |
|---|---|---|---|
| Open | $183,870 | VA | |
| Previous Owner | $129,820 | VA | |
| Previous Owner | $125,580 | VA | |
| Previous Owner | $105,000 | Purchase Money Mortgage | |
| Previous Owner | $81,600 | New Conventional | |
| Previous Owner | $72,500 | Future Advance Clause Open End Mortgage |
Property History
| Date | Event | Price | Change | Sq Ft Price |
|---|---|---|---|---|
| 11/22/2024 11/22/24 | Sold | $180,000 | -5.3% | $120 / Sq Ft |
| 10/21/2024 10/21/24 | Pending | -- | -- | -- |
| 10/11/2024 10/11/24 | Price Changed | $190,000 | -9.1% | $127 / Sq Ft |
| 09/06/2024 09/06/24 | Price Changed | $209,000 | -4.6% | $140 / Sq Ft |
| 08/24/2024 08/24/24 | Price Changed | $219,000 | -4.4% | $146 / Sq Ft |
| 08/15/2024 08/15/24 | For Sale | $229,000 | +67.8% | $153 / Sq Ft |
| 01/18/2019 01/18/19 | Sold | $136,500 | -2.4% | $91 / Sq Ft |
| 12/21/2018 12/21/18 | Pending | -- | -- | -- |
| 11/09/2018 11/09/18 | For Sale | $139,900 | -- | $94 / Sq Ft |
Tax History Compared to Growth
Tax History
| Year | Tax Paid | Tax Assessment Tax Assessment Total Assessment is a certain percentage of the fair market value that is determined by local assessors to be the total taxable value of land and additions on the property. | Land | Improvement |
|---|---|---|---|---|
| 2024 | $909 | $36,330 | $4,000 | $32,330 |
| 2023 | $909 | $23,900 | $4,000 | $19,900 |
| 2022 | $584 | $23,900 | $4,000 | $19,900 |
| 2021 | $584 | $23,900 | $4,000 | $19,900 |
| 2020 | $584 | $19,580 | $3,000 | $16,580 |
| 2019 | $574 | $19,580 | $3,000 | $16,580 |
| 2018 | $949 | $19,580 | $3,000 | $16,580 |
| 2017 | $949 | $19,580 | $3,000 | $16,580 |
| 2016 | $599 | $19,580 | $3,000 | $16,580 |
| 2015 | $949 | $20,460 | $3,000 | $17,460 |
| 2014 | $639 | $20,460 | $3,000 | $17,460 |
Agents Affiliated with this Home
-
Shawn Cervantes
S
Seller's Agent in 2024
Shawn Cervantes
RE/MAX
(501) 697-1573
25 in this area
75 Total Sales
-
Abby Joyner
A
Buyer's Agent in 2024
Abby Joyner
Lisa Attwood Realty
(870) 489-7554
3 in this area
8 Total Sales
-
Mark Burrier

Seller's Agent in 2019
Mark Burrier
Century 21 Parker & Scroggins Realty - Conway
(501) 269-0384
30 in this area
73 Total Sales
Map
Source: Cooperative Arkansas REALTORS® MLS
MLS Number: 24029740
APN: 001-07342-000
- 604 Lower Ridge Rd
- 401 U S 64
- 401 U S Highway 64
- 76 Oak Tree Cir
- 62 Oak Tree Cir
- 000 Rooster Rd
- 7 Palmer Dr
- 24 Foxmoor Cir
- 22 Foxmoor Cir
- 22 Joshua Cir
- 6 Jared Ln
- 2 Odell Dr
- 11 Red Wolf Trail
- 00 Haley Rd
- 6 Eastwood Oaks St
- 32 Rolling Creek Cir
- 131 Sunny Gap Rd
- 18 Porcupine Trail
- 278-I U S Highway 64
- 278-H U S Highway 64
