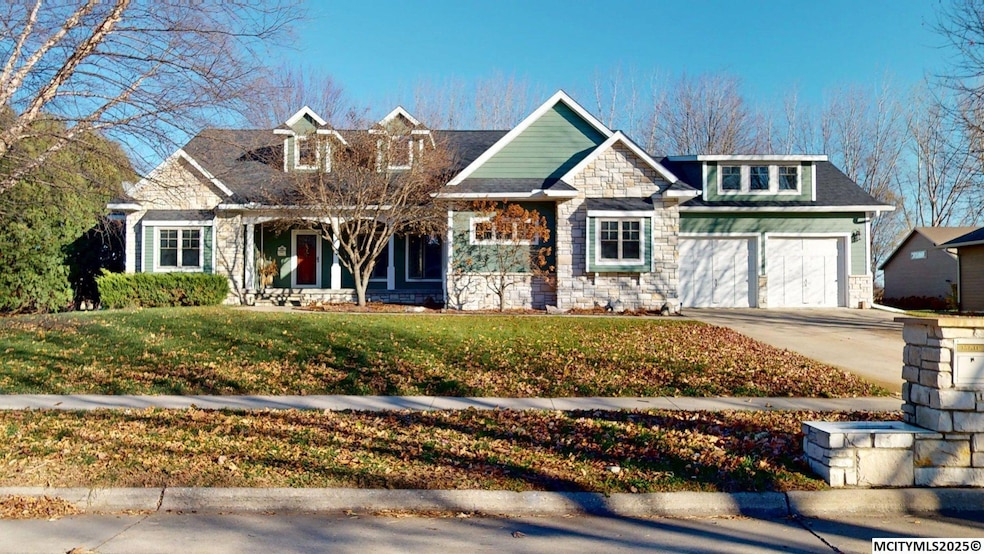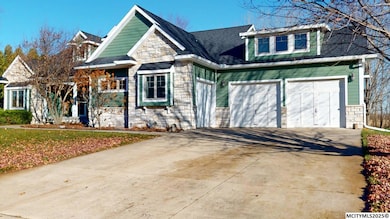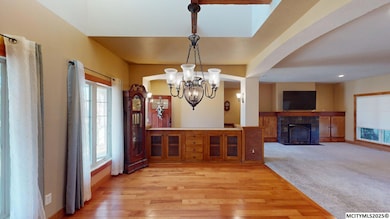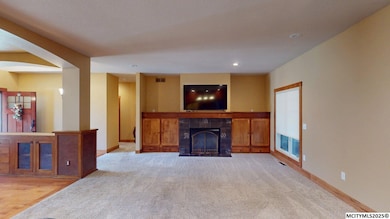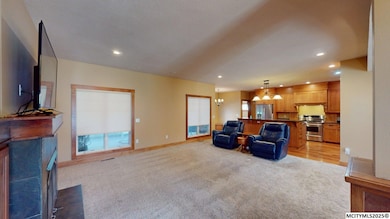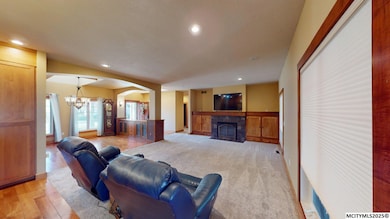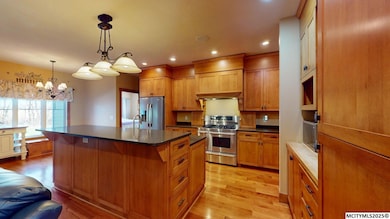10 Deer Creek Ct Mason City, IA 50401
Estimated payment $3,284/month
Highlights
- Very Popular Property
- Wood Flooring
- Breakfast Area or Nook
- 0.48 Acre Lot
- Jetted Tub and Shower Combination in Primary Bathroom
- Formal Dining Room
About This Home
Executive home nestled on a quiet cul-de-sac offering exceptional space and comfort. Enjoy an oversized kitchen open to the living room with a cozy gas-log fireplace, plus a bright breakfast nook and a formal dining room with tray ceilings. A screened in porch, off the kitchen overlooks the beautifully landscaped, fenced-in backyard with a large patio for entertaining. All four bedrooms are conveniently located on the main level. The spacious primary suite features separate closets, a jetted tub, and a large walk-in shower with double showerheads. The remaining three bedrooms are located in their own wing with a generous full bath. A bonus room above the garage provides an excellent hangout or additional family room space. The lower level offers a massive open layout, ready for your custom finishes. Completing the home is a 3-stall attached garage for plenty of storage and convenience. Call today for more information or a showing of this beautiful home!
Home Details
Home Type
- Single Family
Est. Annual Taxes
- $8,414
Year Built
- Built in 2005
Lot Details
- 0.48 Acre Lot
- Lot Dimensions are 105 x 200
- Fenced Yard
- Property is zoned Z2 - Sub-Urban District
Home Design
- Poured Concrete
- Asphalt Roof
- Cement Board or Planked
- Stone
Interior Spaces
- 4,940 Sq Ft Home
- 1.5-Story Property
- Ceiling Fan
- Gas Log Fireplace
- Family Room Downstairs
- Formal Dining Room
- Basement Fills Entire Space Under The House
- Washer and Dryer
Kitchen
- Breakfast Area or Nook
- Gas Range
- Microwave
- Dishwasher
- Snack Bar or Counter
Flooring
- Wood
- Carpet
- Ceramic Tile
Bedrooms and Bathrooms
- 4 Bedrooms
- En-Suite Primary Bedroom
- 2 Bathrooms
- Jetted Tub and Shower Combination in Primary Bathroom
- Bathtub
- Primary Bathroom includes a Walk-In Shower
Parking
- 3 Car Attached Garage
- Garage Door Opener
- Driveway
Outdoor Features
- Patio
Utilities
- Forced Air Heating and Cooling System
- Heating System Uses Gas
Listing and Financial Details
- Assessor Parcel Number 071210101100
Map
Home Values in the Area
Average Home Value in this Area
Tax History
| Year | Tax Paid | Tax Assessment Tax Assessment Total Assessment is a certain percentage of the fair market value that is determined by local assessors to be the total taxable value of land and additions on the property. | Land | Improvement |
|---|---|---|---|---|
| 2025 | $8,414 | $561,490 | $52,040 | $509,450 |
| 2024 | $8,414 | $544,190 | $58,980 | $485,210 |
| 2023 | $8,952 | $544,190 | $58,980 | $485,210 |
| 2022 | $9,138 | $452,260 | $45,380 | $406,880 |
| 2021 | $9,662 | $444,050 | $45,380 | $398,670 |
| 2020 | $9,662 | $445,700 | $45,380 | $400,320 |
| 2019 | $8,618 | $0 | $0 | $0 |
| 2018 | $7,898 | $0 | $0 | $0 |
| 2017 | $8,006 | $0 | $0 | $0 |
| 2016 | $7,802 | $0 | $0 | $0 |
| 2015 | $7,802 | $0 | $0 | $0 |
| 2014 | $7,164 | $0 | $0 | $0 |
| 2013 | $6,890 | $0 | $0 | $0 |
Property History
| Date | Event | Price | List to Sale | Price per Sq Ft | Prior Sale |
|---|---|---|---|---|---|
| 11/16/2025 11/16/25 | For Sale | $490,000 | +30.7% | $99 / Sq Ft | |
| 07/16/2021 07/16/21 | Sold | $375,000 | +1.6% | $127 / Sq Ft | View Prior Sale |
| 05/24/2021 05/24/21 | Pending | -- | -- | -- | |
| 05/20/2021 05/20/21 | Price Changed | $369,000 | -4.1% | $125 / Sq Ft | |
| 04/30/2021 04/30/21 | Price Changed | $384,900 | -3.8% | $130 / Sq Ft | |
| 04/01/2021 04/01/21 | Price Changed | $399,900 | -3.6% | $135 / Sq Ft | |
| 03/11/2021 03/11/21 | Price Changed | $414,900 | -2.4% | $140 / Sq Ft | |
| 02/05/2021 02/05/21 | For Sale | $424,900 | +3.1% | $144 / Sq Ft | |
| 10/09/2013 10/09/13 | Sold | $412,000 | -6.2% | $83 / Sq Ft | View Prior Sale |
| 08/12/2013 08/12/13 | Pending | -- | -- | -- | |
| 05/17/2013 05/17/13 | For Sale | $439,000 | -- | $89 / Sq Ft |
Purchase History
| Date | Type | Sale Price | Title Company |
|---|---|---|---|
| Special Warranty Deed | -- | None Available | |
| Warranty Deed | -- | -- | |
| Sheriffs Deed | $329,700 | -- | |
| Deed | $412,000 | None Available |
Mortgage History
| Date | Status | Loan Amount | Loan Type |
|---|---|---|---|
| Open | $300,000 | New Conventional | |
| Previous Owner | $370,800 | Adjustable Rate Mortgage/ARM |
Source: Mason City Multiple Listing Service
MLS Number: 250840
APN: 07-12-101-01-100
- 3 Deer Creek Ct
- 6 Deer Creek Ct
- 145 Boulder Rd
- Lot 9 Asbury 8th
- 10 Boulder Rd
- 245 Sumac Rd
- 712 Hemlock
- 0 12th NE Unit 240850
- 5 Quarry Rd
- 1 Asbury Ct
- Lot 9 Asbury Farm 8th Addition
- 1453 3rd St SE
- 45 Ridge Rd NE
- 1437 3rd St SE
- 22 Asbury Place Unit Boulder Road
- 380 S Yorktown Pike
- 380 S Yorktown Pike Unit 21
- 16 Lexington Square
- 2550 12th St NE Unit Site 2
- 102 S Indiana Ave
