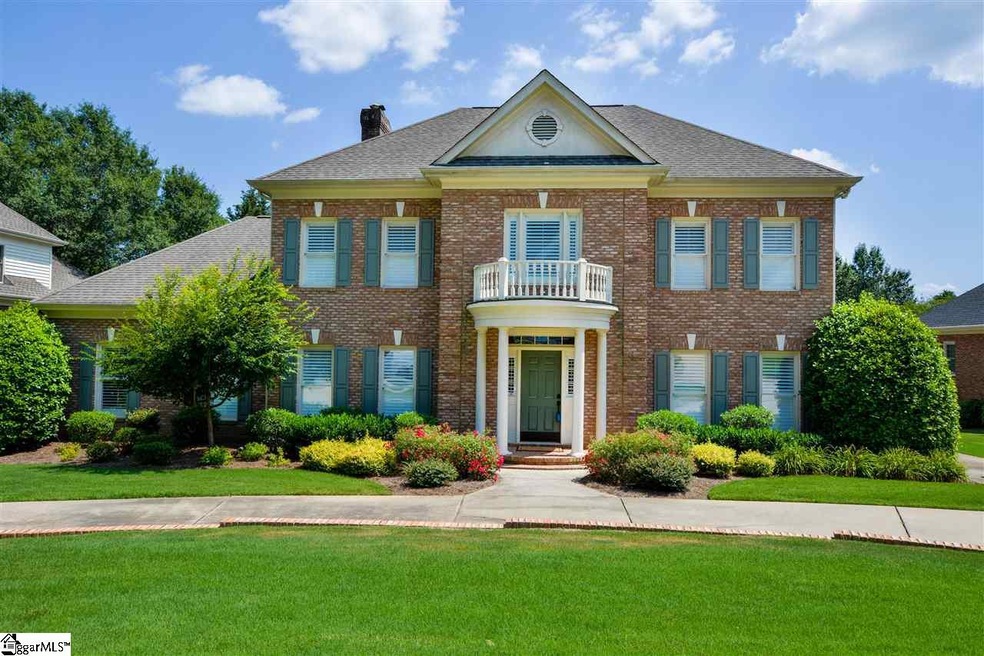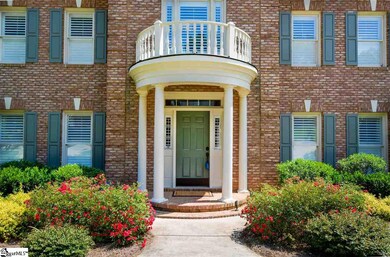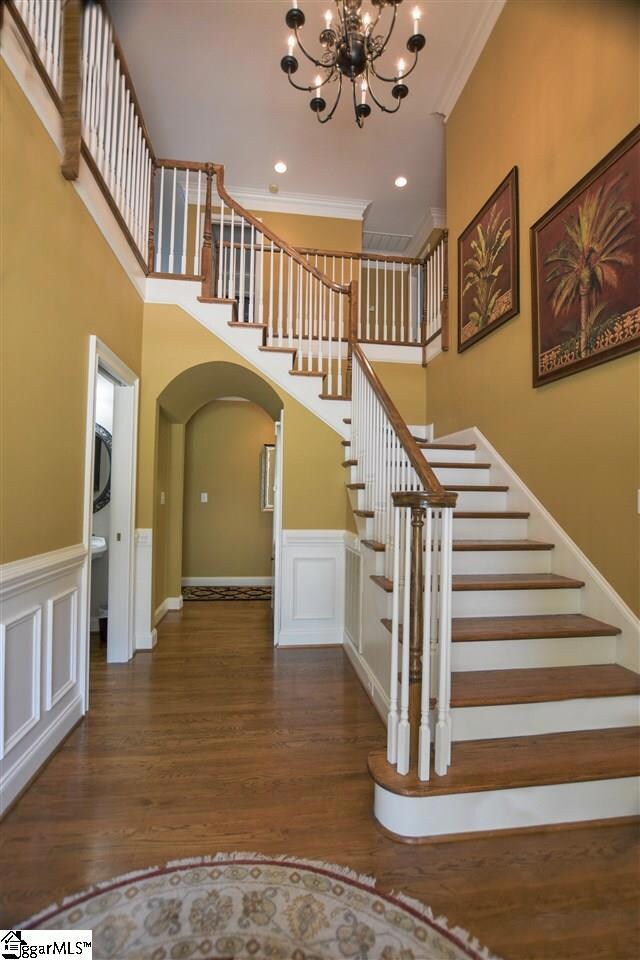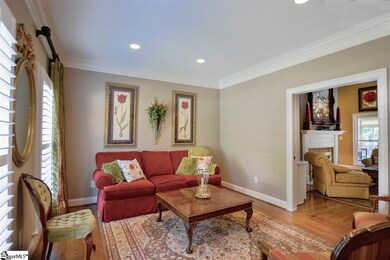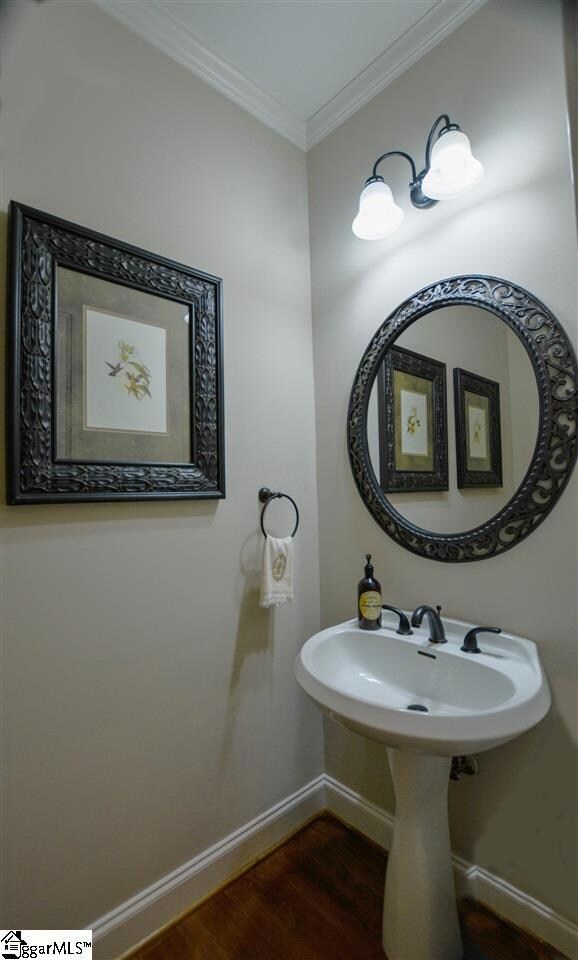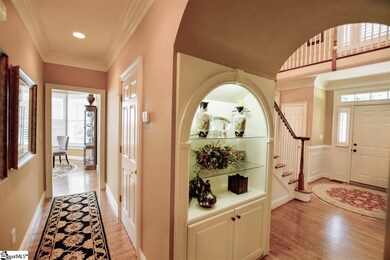
10 Deer Track Rd Simpsonville, SC 29681
Estimated Value: $714,022 - $791,000
Highlights
- Open Floorplan
- Dual Staircase
- Traditional Architecture
- Monarch Elementary Rated A
- Deck
- Wood Flooring
About This Home
As of March 2019Custom Built, full brick home in the desirable neighborhood of River Walk. Home has been professionally measured at 3908 sq ft. This home offers 4 Bedrooms and a Bonus Room. Has 3.5 Baths. Master on Main is oversized with sitting area. Master bath offers separate His and Her sinks. Separate shower and jetted tub. Walk in Closet with lots of racks and storage space. Kitchen offers granite countertops, wall oven, gas stove and beautiful subway tile backsplash. It is open to the Great/Family room to enjoy entertaining. There are two sets of stairs and offers rich thick moldings. Hardwoods on most of the main floor area. Sun room that overlooks the back deck and private fenced yard. Yard has been professionally landscaped. Circular driveway and extra parking pad. Garage is at back of the house. Custom Plantation Shutters throughout the home. Laundry room is on first floor and offers cabinets and a sink. Neighborhood amenities offer, pool, tennis court, exercise facility just to name a few. Close to shopping and great restaurants. Call to make your appt today.
Last Agent to Sell the Property
Sue Atkins
Keller Williams Greenville Central License #75875 Listed on: 06/22/2018

Home Details
Home Type
- Single Family
Est. Annual Taxes
- $2,565
Year Built
- 1997
Lot Details
- 0.37 Acre Lot
- Cul-De-Sac
- Fenced Yard
- Sprinkler System
- Few Trees
HOA Fees
- $63 Monthly HOA Fees
Home Design
- Traditional Architecture
- Brick Exterior Construction
- Architectural Shingle Roof
Interior Spaces
- 3,908 Sq Ft Home
- 3,800-3,999 Sq Ft Home
- 2-Story Property
- Open Floorplan
- Dual Staircase
- Bookcases
- Tray Ceiling
- Smooth Ceilings
- Ceiling height of 9 feet or more
- Ceiling Fan
- Screen For Fireplace
- Gas Log Fireplace
- Fireplace Features Masonry
- Window Treatments
- Two Story Entrance Foyer
- Great Room
- Sitting Room
- Living Room
- Breakfast Room
- Dining Room
- Bonus Room
- Sun or Florida Room
- Crawl Space
- Fire and Smoke Detector
Kitchen
- Built-In Self-Cleaning Convection Oven
- Gas Cooktop
- Down Draft Cooktop
- Dishwasher
- Granite Countertops
- Disposal
Flooring
- Wood
- Carpet
- Ceramic Tile
Bedrooms and Bathrooms
- 4 Bedrooms | 1 Primary Bedroom on Main
- Walk-In Closet
- 3.5 Bathrooms
- Dual Vanity Sinks in Primary Bathroom
- Jetted Tub in Primary Bathroom
- Hydromassage or Jetted Bathtub
- Separate Shower
Laundry
- Laundry Room
- Laundry on main level
- Dryer
Attic
- Storage In Attic
- Pull Down Stairs to Attic
Parking
- 2 Car Attached Garage
- Parking Pad
- Garage Door Opener
- Circular Driveway
Outdoor Features
- Deck
- Front Porch
Utilities
- Multiple cooling system units
- Forced Air Heating and Cooling System
- Multiple Heating Units
- Heating System Uses Natural Gas
- Underground Utilities
- Gas Water Heater
- Cable TV Available
Listing and Financial Details
- Tax Lot 346
Community Details
Overview
- Nancy Schwartz HOA
- River Walk Subdivision
- Mandatory home owners association
Amenities
- Common Area
Recreation
- Community Playground
- Community Pool
Ownership History
Purchase Details
Home Financials for this Owner
Home Financials are based on the most recent Mortgage that was taken out on this home.Purchase Details
Purchase Details
Similar Homes in Simpsonville, SC
Home Values in the Area
Average Home Value in this Area
Purchase History
| Date | Buyer | Sale Price | Title Company |
|---|---|---|---|
| Fortune Jess K | $470,000 | None Available | |
| Brennan Thomas M | -- | -- | |
| Brennan Ann M | $352,400 | -- |
Mortgage History
| Date | Status | Borrower | Loan Amount |
|---|---|---|---|
| Open | Fortune Jess K | $223,000 | |
| Closed | Fortune Jess K | $220,000 | |
| Previous Owner | Brennan Thomas M | $200,000 |
Property History
| Date | Event | Price | Change | Sq Ft Price |
|---|---|---|---|---|
| 03/08/2019 03/08/19 | Sold | $470,000 | -5.1% | $124 / Sq Ft |
| 06/22/2018 06/22/18 | For Sale | $495,000 | -- | $130 / Sq Ft |
Tax History Compared to Growth
Tax History
| Year | Tax Paid | Tax Assessment Tax Assessment Total Assessment is a certain percentage of the fair market value that is determined by local assessors to be the total taxable value of land and additions on the property. | Land | Improvement |
|---|---|---|---|---|
| 2024 | $2,839 | $18,790 | $2,800 | $15,990 |
| 2023 | $2,839 | $18,790 | $2,800 | $15,990 |
| 2022 | $2,739 | $18,790 | $2,800 | $15,990 |
| 2021 | $2,696 | $18,790 | $2,800 | $15,990 |
| 2020 | $2,857 | $18,790 | $2,800 | $15,990 |
| 2019 | $2,446 | $16,310 | $2,400 | $13,910 |
| 2018 | $7,342 | $24,470 | $3,600 | $20,870 |
| 2017 | $2,566 | $16,310 | $2,400 | $13,910 |
| 2016 | $2,469 | $407,860 | $60,000 | $347,860 |
| 2015 | $2,468 | $407,860 | $60,000 | $347,860 |
| 2014 | $2,256 | $373,070 | $50,000 | $323,070 |
Agents Affiliated with this Home
-

Seller's Agent in 2019
Sue Atkins
Keller Williams Greenville Central
(864) 238-2862
6 in this area
51 Total Sales
-
Kirsten Zinkann

Buyer's Agent in 2019
Kirsten Zinkann
Keller Williams Greenville Central
(864) 704-7591
5 in this area
211 Total Sales
Map
Source: Greater Greenville Association of REALTORS®
MLS Number: 1370481
APN: 0548.25-01-031.00
- 102 Five Forks Rd
- 109 Nottinghill Ct
- 206 Waverly Hall Ln
- 221 Waverly Hall Ln
- 211 Waverly Hall Ln
- 9 Sheldrake Place
- 3210 Bethel Rd Unit 49
- 3210 Bethel Rd Unit 51
- 603 Buttermilk Ct
- 703 Creekview Dr
- 112 Woodhill Ln
- 6 Silverthorn Ct
- 305 Joseph Fletcher Way
- 3106 Bethel Rd Unit 44
- 3106 Bethel Rd Unit 88
- 3106 Bethel Rd Unit 35
- 3106 Bethel Rd Unit 84
- 3106 Bethel Rd
- 113 Roberts Farm Rd
- 105 Chariot Ln
- 10 Deer Track Rd
- 6 Deer Track Rd
- 14 Deer Track Rd
- 105 River Walk Dr
- 109 River Walk Dr
- 6 Rockberry Terrace
- 11 Deer Track Rd
- 18 Deer Track Rd
- 2 Deer Track Rd
- 15 Deer Track Rd
- 101 River Walk Dr
- 115 River Walk Dr
- 5 Deer Track Rd
- 19 Deer Track Rd
- 22 Deer Track Rd
- 100 Rockberry Terrace
- 203 River Walk Dr
- 104 River Walk Dr
- 720 Carriage Hill Rd
- 722 Carriage Hill Rd
