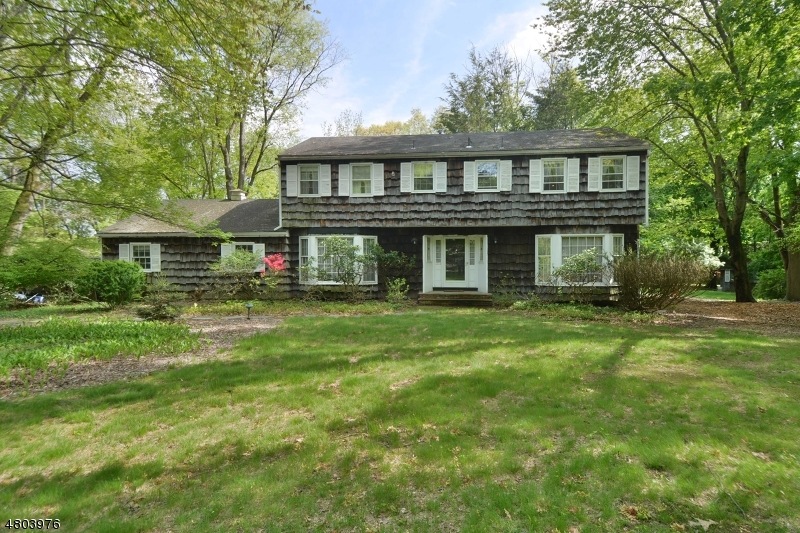
$1,529,000
- 5 Beds
- 3.5 Baths
- 20 W Crescent Ave
- Mahwah, NJ
Nestled on a serene one-acre lot overlooking private woods, this beautifully renovated and expanded 5-bedroom, 3.5 bath home offers a perfect blend of classic charm and modern luxury. Featuring a thoughtful layout with upscale finishes throughout, you'll enjoy a custom Salerno kitchen with center island which flows seamlessly into a cozy sitting room with fireplace and adjacent to a breakfast
Gary Silberstein Keller Williams Valley Realty
