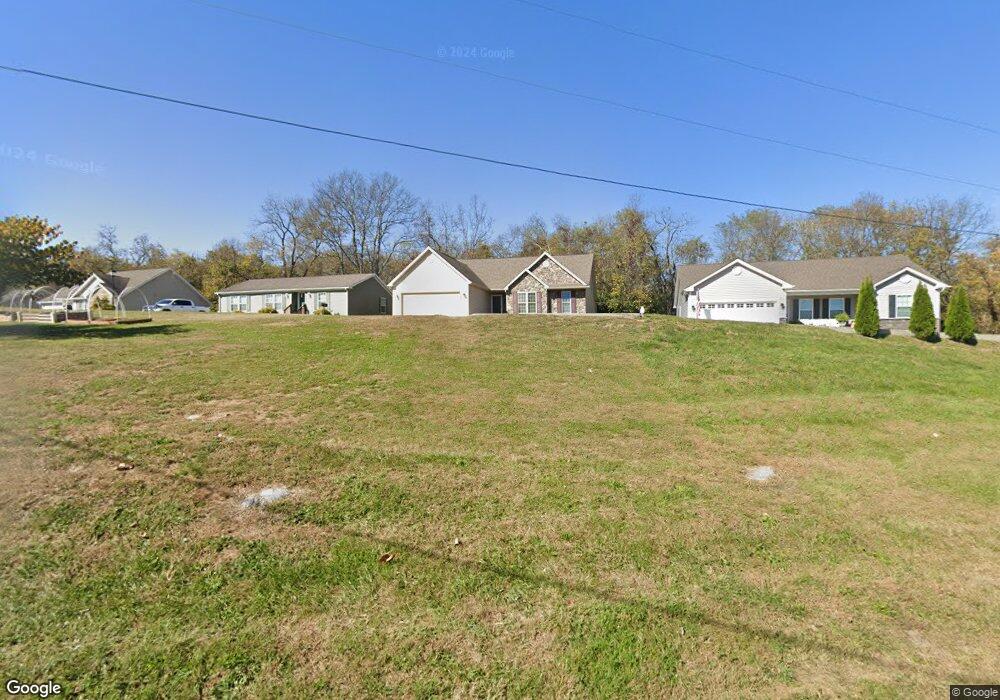10 Dimension Ct Inwood, WV 25428
Estimated Value: $283,511 - $310,000
3
Beds
2
Baths
1,224
Sq Ft
$248/Sq Ft
Est. Value
About This Home
This home is located at 10 Dimension Ct, Inwood, WV 25428 and is currently estimated at $303,128, approximately $247 per square foot. 10 Dimension Ct is a home with nearby schools including Gerrardstown Elementary School, Mountain Ridge Intermediate School, and Mountain Ridge Middle School.
Create a Home Valuation Report for This Property
The Home Valuation Report is an in-depth analysis detailing your home's value as well as a comparison with similar homes in the area
Home Values in the Area
Average Home Value in this Area
Tax History Compared to Growth
Tax History
| Year | Tax Paid | Tax Assessment Tax Assessment Total Assessment is a certain percentage of the fair market value that is determined by local assessors to be the total taxable value of land and additions on the property. | Land | Improvement |
|---|---|---|---|---|
| 2024 | $1,279 | $124,260 | $39,600 | $84,660 |
| 2023 | $1,272 | $120,660 | $36,000 | $84,660 |
| 2022 | $1,092 | $113,820 | $36,000 | $77,820 |
| 2021 | $1,009 | $106,020 | $33,000 | $73,020 |
| 2020 | $962 | $101,880 | $33,000 | $68,880 |
| 2019 | $892 | $95,460 | $29,400 | $66,060 |
| 2018 | $1,094 | $92,340 | $27,000 | $65,340 |
| 2017 | $1,083 | $90,840 | $27,000 | $63,840 |
| 2016 | $1,003 | $83,400 | $21,000 | $62,400 |
| 2015 | $1,012 | $81,960 | $21,000 | $60,960 |
| 2014 | $1,006 | $81,240 | $21,000 | $60,240 |
Source: Public Records
Map
Nearby Homes
- 34 Hanger Ct
- 25 Envy Ct
- 55 Stix Ln
- 100 Sir Washington St
- 0 Arden Nollville Rd and Interstate 81 Unit WVBE2037020
- 370, 382 Kerns St
- LOT 96 Canning Rd Unit HARRIETT
- 8 Sorento Ct
- Lot 228 Zander
- 38 Gayton Ln
- 171 Annex Dr
- 167 Middleway Pike
- 6061 Winchester Ave
- 23 Talia Dr
- 23 Mistala Ct
- Wexford II Plan at South Brook - Single Family Homes
- Whitehall II Plan at South Brook - Single Family Homes
- Carnegie II Plan at South Brook - Single Family Homes
- Skylark II Plan at South Brook - Single Level Homes
- Crafton II Plan at South Brook - Single Family Homes
- 2 Dimension Ct
- 26 Dimension Ct
- 40 Dimension Ct
- 28 Axis Place
- 21 Dimension Ct
- 14 Dimension
- 21 LOT Dimension Rd
- 0 Dimension Ct Unit BE9521061
- 48 Dimension Ct
- 48 Dimension Ct
- 51 Dimension Ct
- 64 Dimension Ct
- 71 Dimension Ct
- 0 Dimension Ct Unit BE9521046
- 82 Dimension Ct
- 112 Dimension Rd
- LOT 22 Dimension Rd
- 83 Dimension Ct
- LOT 19 Dimension Rd
- 16 Dimension
