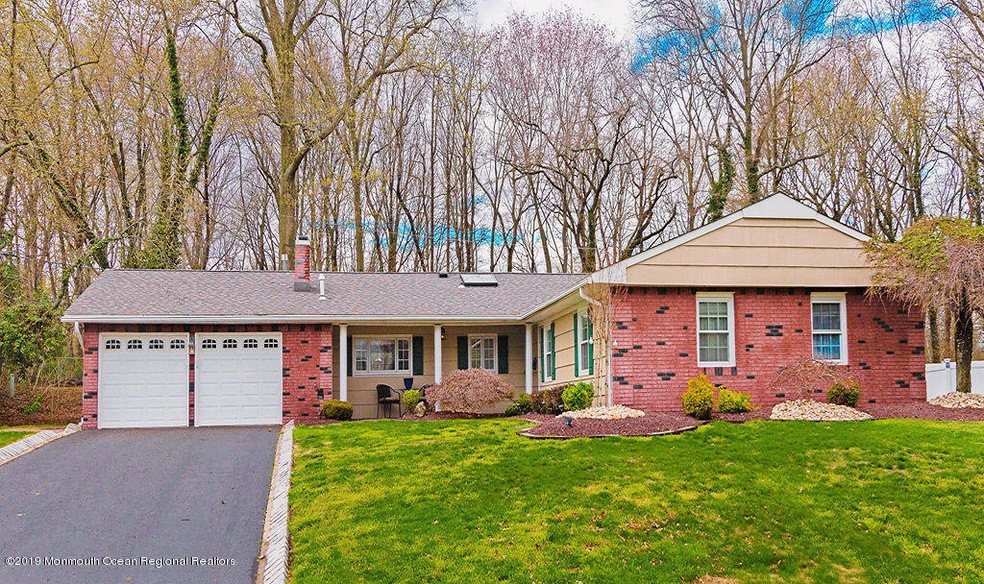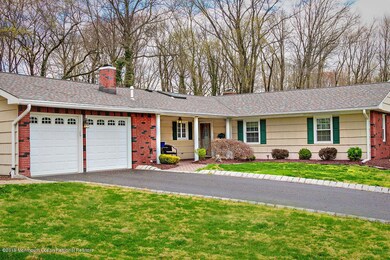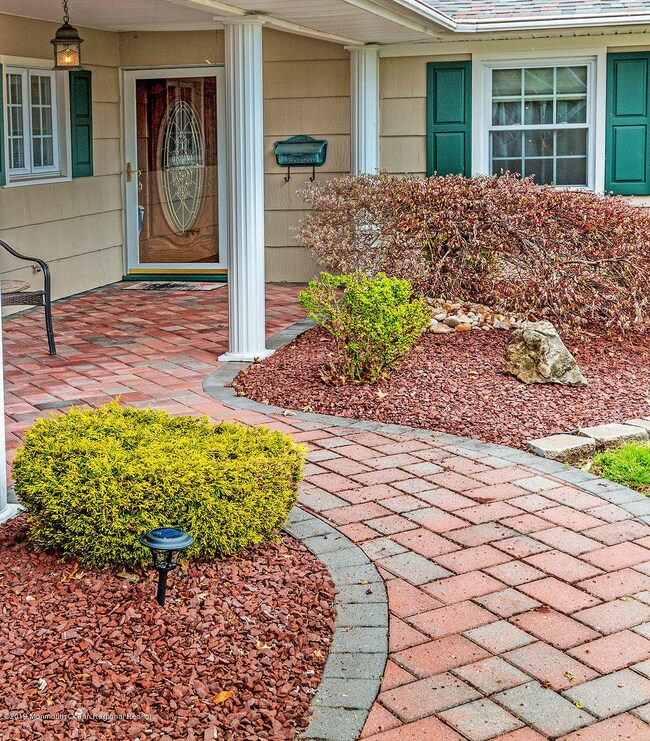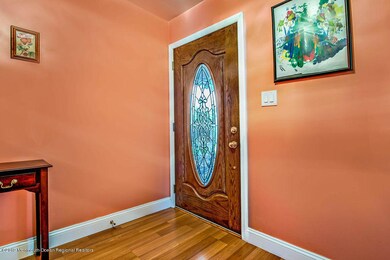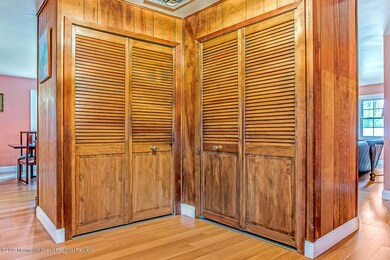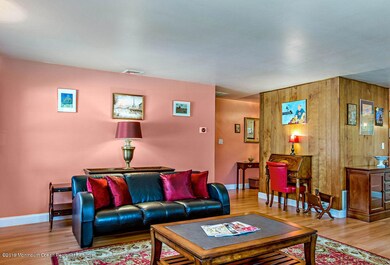
$485,000
- 3 Beds
- 1 Bath
- 810 State Route 34
- Matawan, NJ
Welcome to this charming 3-bedroom, 1-bath ranch that blends comfort, style, and convenience. Enjoy a beautifully remodeled kitchen with granite countertops, slate appliances, and ample cabinet space perfect for daily living and entertaining. The updated bathroom features modern finishes, elegant tilework, and new lighting. For peace of mind, the home includes a brand new roof, an HVAC system
Patricia Zito MACK MORRIS - IRIS LURIE, INC.
