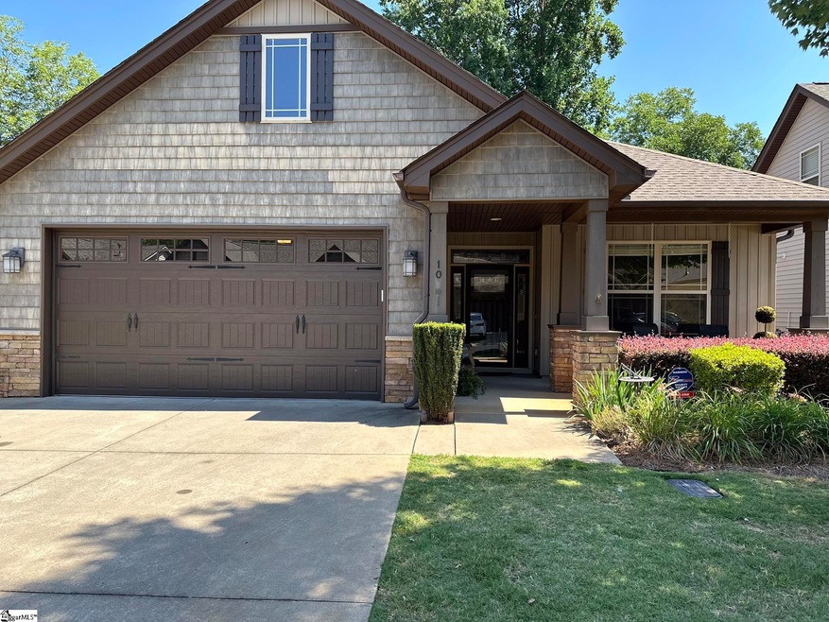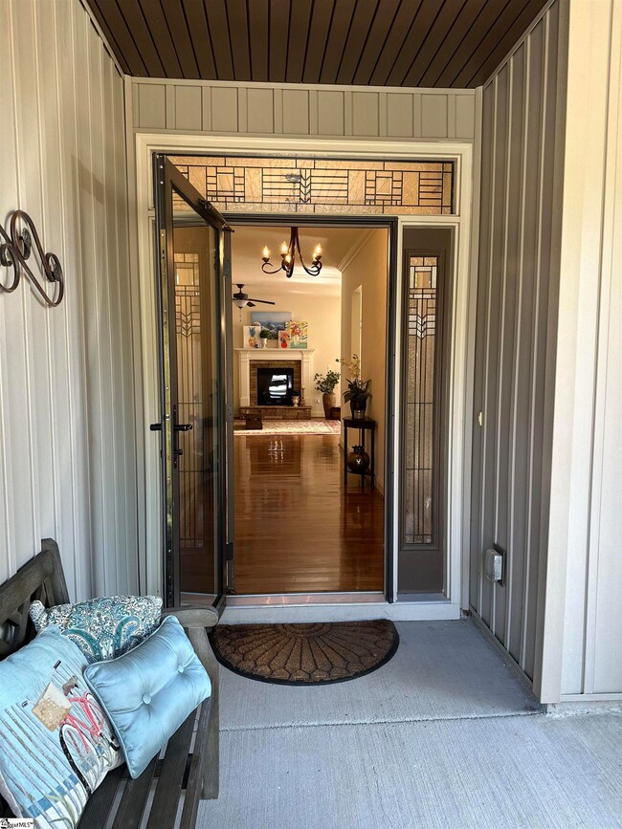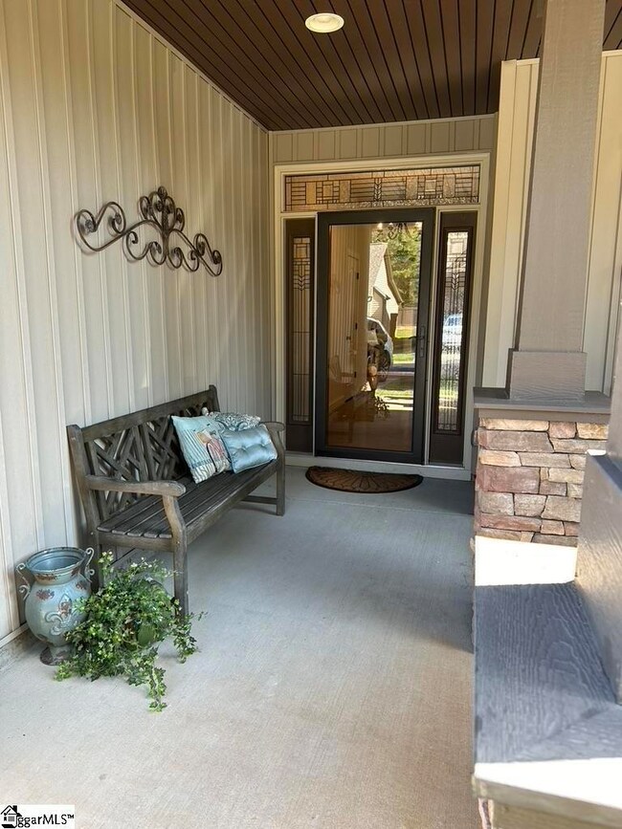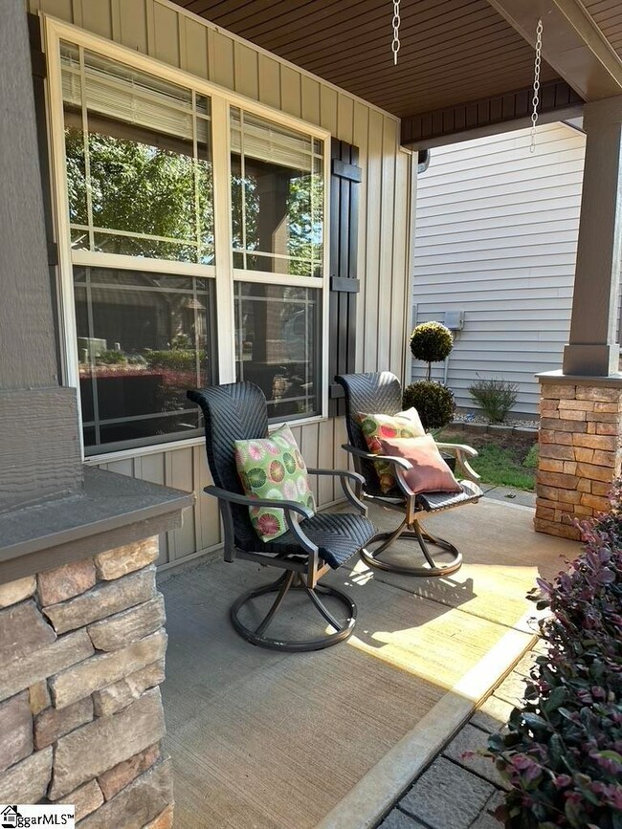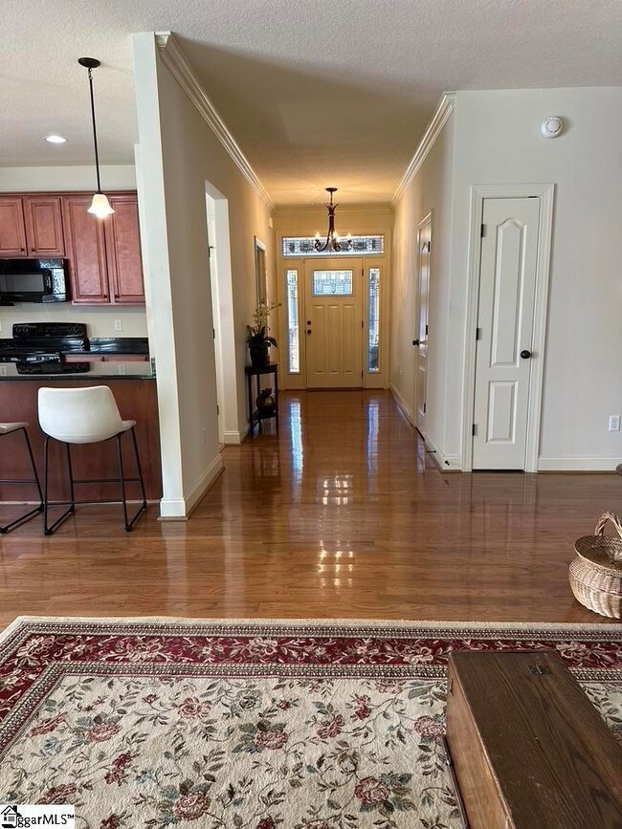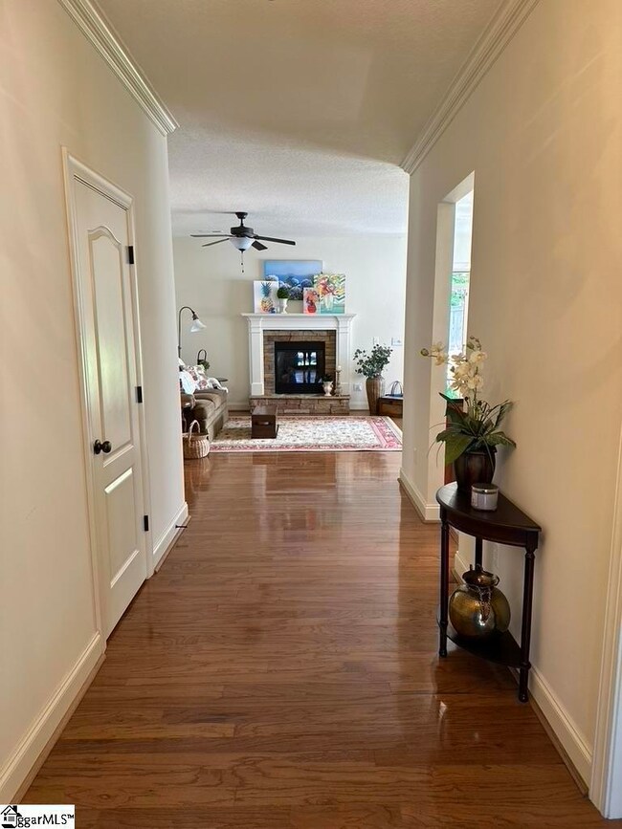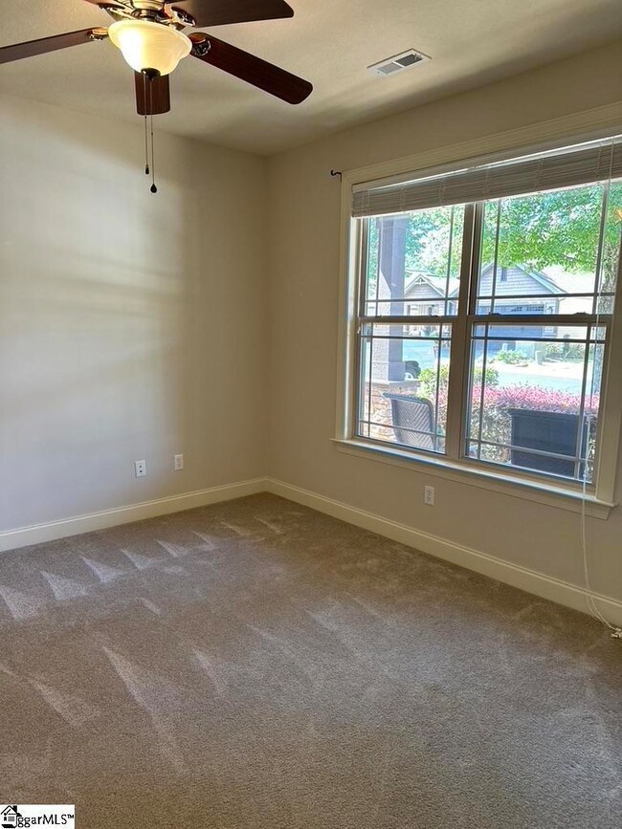
10 Dolerite Dr Taylors, SC 29687
Highlights
- Open Floorplan
- Craftsman Architecture
- Granite Countertops
- Taylors Elementary School Rated A-
- Wood Flooring
- Covered patio or porch
About This Home
As of July 2024Imagine sitting on the front porch for morning coffee and saying hello to your neighbors. This home is a must see! Bluestone Cottages is a Rose Community built for easy living and low maintenance. This beautiful cottage has 3 bedrooms and two full baths. The secondary bath has a walk-in bathtub for those with mobility needs and the primary bath has walk in shower and dual vanity. The kitchen has granite and beautiful wood cabinets. The living room, kitchen and dining are all open. The back porch is covered and has a storage room with extra space for storing holiday items. There is plenty of room to sit outside and drink coffee and entertain friends.
Last Agent to Sell the Property
EXP Realty LLC License #138291 Listed on: 06/08/2024

Home Details
Home Type
- Single Family
Est. Annual Taxes
- $1,148
Year Built
- Built in 2009
HOA Fees
- $180 Monthly HOA Fees
Parking
- 2 Car Attached Garage
Home Design
- Craftsman Architecture
- Slab Foundation
- Composition Roof
- Vinyl Siding
Interior Spaces
- 1,518 Sq Ft Home
- 1,400-1,599 Sq Ft Home
- 1-Story Property
- Open Floorplan
- Smooth Ceilings
- Ceiling Fan
- Gas Log Fireplace
- Insulated Windows
- Combination Dining and Living Room
- Storage In Attic
- Security System Leased
Kitchen
- Electric Oven
- Electric Cooktop
- Built-In Microwave
- Dishwasher
- Granite Countertops
- Disposal
Flooring
- Wood
- Carpet
- Ceramic Tile
Bedrooms and Bathrooms
- 3 Main Level Bedrooms
- Walk-In Closet
- 2 Full Bathrooms
- Dual Vanity Sinks in Primary Bathroom
- Shower Only
Laundry
- Laundry Room
- Laundry on main level
- Dryer
- Washer
Schools
- Taylors Elementary School
- Greer Middle School
- Greer High School
Utilities
- Forced Air Heating and Cooling System
- Underground Utilities
- Electric Water Heater
- Cable TV Available
Additional Features
- Disabled Access
- Covered patio or porch
Community Details
- Global Solution Partners HOA
- Built by Hanson Homes
- Bluestone Cottages Subdivision
- Mandatory home owners association
Listing and Financial Details
- Assessor Parcel Number T009.12-01-005.00
Ownership History
Purchase Details
Home Financials for this Owner
Home Financials are based on the most recent Mortgage that was taken out on this home.Purchase Details
Purchase Details
Home Financials for this Owner
Home Financials are based on the most recent Mortgage that was taken out on this home.Purchase Details
Purchase Details
Home Financials for this Owner
Home Financials are based on the most recent Mortgage that was taken out on this home.Similar Homes in Taylors, SC
Home Values in the Area
Average Home Value in this Area
Purchase History
| Date | Type | Sale Price | Title Company |
|---|---|---|---|
| Deed | $339,000 | None Listed On Document | |
| Interfamily Deed Transfer | -- | None Available | |
| Deed | $205,000 | None Available | |
| Deed Of Distribution | -- | -- | |
| Deed | $165,365 | -- |
Mortgage History
| Date | Status | Loan Amount | Loan Type |
|---|---|---|---|
| Previous Owner | $93,000 | Future Advance Clause Open End Mortgage | |
| Previous Owner | $132,292 | New Conventional | |
| Previous Owner | $130,400 | Commercial |
Property History
| Date | Event | Price | Change | Sq Ft Price |
|---|---|---|---|---|
| 07/30/2024 07/30/24 | Sold | $339,000 | -5.8% | $242 / Sq Ft |
| 07/15/2024 07/15/24 | Pending | -- | -- | -- |
| 06/08/2024 06/08/24 | For Sale | $359,900 | -- | $257 / Sq Ft |
Tax History Compared to Growth
Tax History
| Year | Tax Paid | Tax Assessment Tax Assessment Total Assessment is a certain percentage of the fair market value that is determined by local assessors to be the total taxable value of land and additions on the property. | Land | Improvement |
|---|---|---|---|---|
| 2024 | $1,157 | $7,540 | $1,280 | $6,260 |
| 2023 | $1,157 | $7,540 | $1,280 | $6,260 |
| 2022 | $1,073 | $7,540 | $1,280 | $6,260 |
| 2021 | $1,169 | $7,540 | $1,280 | $6,260 |
| 2020 | $1,294 | $7,810 | $1,510 | $6,300 |
| 2019 | $1,280 | $7,810 | $1,510 | $6,300 |
| 2018 | $981 | $6,440 | $1,160 | $5,280 |
| 2017 | $969 | $6,440 | $1,160 | $5,280 |
| 2016 | $923 | $160,970 | $29,000 | $131,970 |
| 2015 | $889 | $160,970 | $29,000 | $131,970 |
| 2014 | $1,233 | $157,140 | $29,000 | $128,140 |
Agents Affiliated with this Home
-
Jeffery Brockelman
J
Seller's Agent in 2024
Jeffery Brockelman
EXP Realty LLC
(817) 879-4223
2 in this area
7 Total Sales
-
Lydia Johnson

Buyer's Agent in 2024
Lydia Johnson
Marchant Real Estate Inc.
(864) 918-9663
20 in this area
92 Total Sales
Map
Source: Greater Greenville Association of REALTORS®
MLS Number: 1530192
APN: T009.12-01-005.00
- 32 Circleview Dr
- 240 N Suber Rd
- 6 Churchfield Ct
- 101 Miller Rd
- 1201 Lakeview Cir
- 506 Wood Rd
- 0 Christie Dr
- 121 S Suber Rd
- 421 Wood Rd
- 121 Meadow Hill Way
- 119 Meadow Hill Way
- 7 Willow Wood Ct
- 607 S Mountain View Rd
- 1126 Locust Hill Rd
- 101 Rivertrail Ct
- 206 Upper View Ct
- 5 Winesap Way
- 408 Bent Creek Dr
- 419 Wood Rd
- 15 Michell Dr
