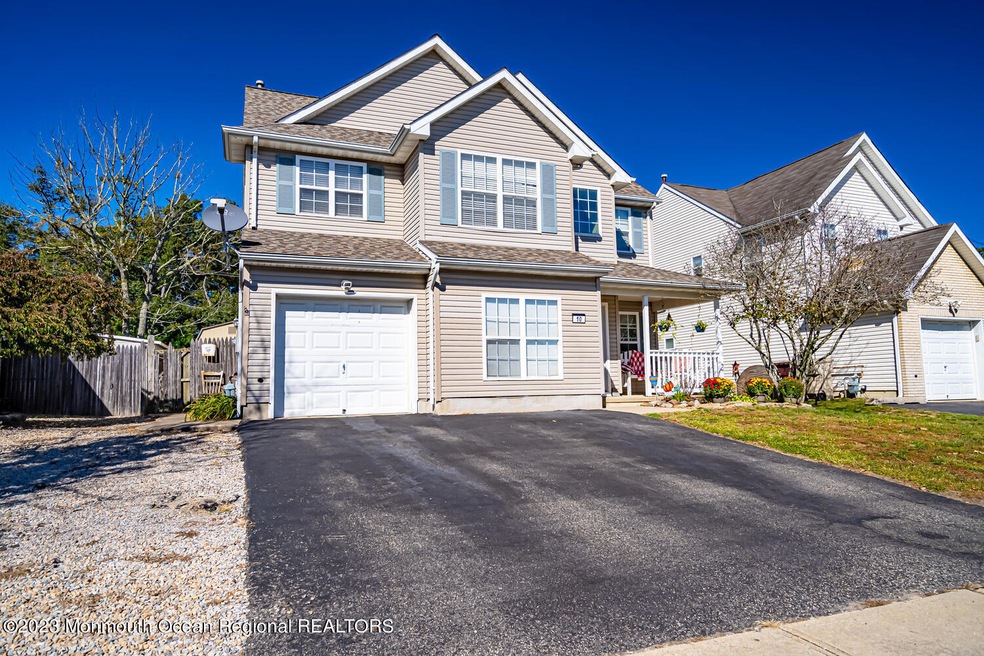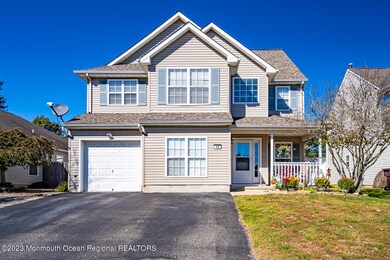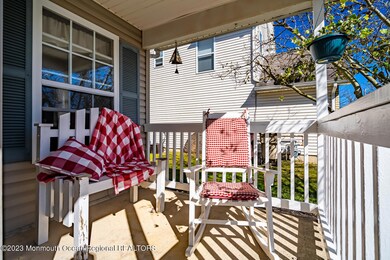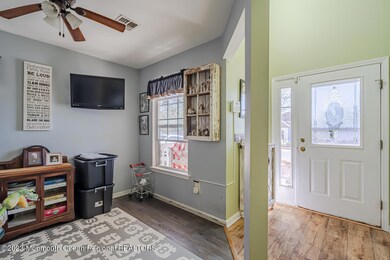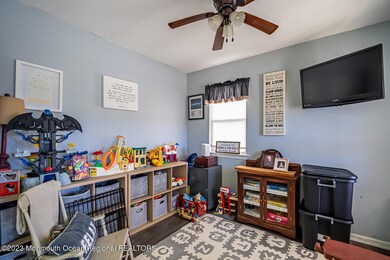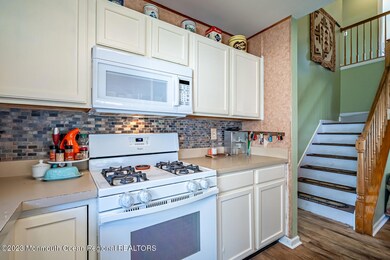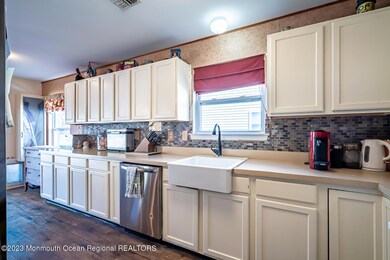
10 Dolphin Cir W Bayville, NJ 08721
Estimated Value: $499,000 - $586,000
Highlights
- Above Ground Pool
- Recreation Room
- Sitting Room
- Colonial Architecture
- 1 Fireplace
- Converted Garage
About This Home
As of January 202410 Dolphin Cir. W is a spacious 4 bedroom, 3 bath home. You are greeted by a covered front porch and ample parking. The first floor features a bonus room that would make a great office/playroom/sitting room. A nice size kitchen with a lot of cabinet space, large living room and dining room. There is a full bath and partially converted garage. The garage is currently used as a rec room with a bonus room. If you need a garage, you can convert it back. Upstairs you have a large master suite and 3 bedrooms. There is a full bath in the hall and large laundry room. Roof is 2 years old and comes with a transferrable warranty. Central AC is a few months old. Fenced backyard, above ground pool and large storage shed, Seller can close fast.
Home Details
Home Type
- Single Family
Est. Annual Taxes
- $6,298
Year Built
- Built in 2000
Lot Details
- 6,098 Sq Ft Lot
- Lot Dimensions are 50 x 120
HOA Fees
- $10 Monthly HOA Fees
Home Design
- Colonial Architecture
- Slab Foundation
- Asphalt Rolled Roof
Interior Spaces
- 2,286 Sq Ft Home
- 2-Story Property
- Ceiling height of 9 feet on the main level
- Ceiling Fan
- Light Fixtures
- 1 Fireplace
- Blinds
- Sitting Room
- Living Room
- Dining Room
- Recreation Room
- Bonus Room
Kitchen
- Gas Cooktop
- Microwave
- Dishwasher
Bedrooms and Bathrooms
- 4 Bedrooms
- 3 Full Bathrooms
Laundry
- Dryer
- Washer
Parking
- Garage
- Converted Garage
- Driveway
Outdoor Features
- Above Ground Pool
- Patio
- Shed
- Storage Shed
Schools
- Clara B. Worth Elementary School
- Central Reg Middle School
- Central Regional High School
Utilities
- Forced Air Heating and Cooling System
- Heating System Uses Natural Gas
Community Details
- Foxmoor Vlg Subdivision
Listing and Financial Details
- Assessor Parcel Number 06-00973-02-00029
Ownership History
Purchase Details
Home Financials for this Owner
Home Financials are based on the most recent Mortgage that was taken out on this home.Purchase Details
Home Financials for this Owner
Home Financials are based on the most recent Mortgage that was taken out on this home.Similar Homes in the area
Home Values in the Area
Average Home Value in this Area
Purchase History
| Date | Buyer | Sale Price | Title Company |
|---|---|---|---|
| Mcdonnell John | $425,000 | Fidelity National Title Insura | |
| Sands Donald | $165,585 | -- | |
| Sands Donald | $165,585 | -- | |
| -- | $165,600 | -- |
Mortgage History
| Date | Status | Borrower | Loan Amount |
|---|---|---|---|
| Open | Mcdonnell John | $425,000 | |
| Previous Owner | Sands Noreen | $37,539 | |
| Previous Owner | Sands Noreen | $232,009 | |
| Previous Owner | Sands Donald | $310,500 | |
| Previous Owner | Sands Donald | $264,000 | |
| Previous Owner | Sands Donald | $16,500 | |
| Previous Owner | Sands Donald | $254,600 | |
| Previous Owner | -- | $165,491 |
Property History
| Date | Event | Price | Change | Sq Ft Price |
|---|---|---|---|---|
| 01/12/2024 01/12/24 | Sold | $425,000 | 0.0% | $186 / Sq Ft |
| 12/01/2023 12/01/23 | Pending | -- | -- | -- |
| 11/20/2023 11/20/23 | For Sale | $425,000 | 0.0% | $186 / Sq Ft |
| 11/08/2023 11/08/23 | Pending | -- | -- | -- |
| 11/03/2023 11/03/23 | Price Changed | $425,000 | -5.6% | $186 / Sq Ft |
| 10/20/2023 10/20/23 | For Sale | $450,000 | -- | $197 / Sq Ft |
Tax History Compared to Growth
Tax History
| Year | Tax Paid | Tax Assessment Tax Assessment Total Assessment is a certain percentage of the fair market value that is determined by local assessors to be the total taxable value of land and additions on the property. | Land | Improvement |
|---|---|---|---|---|
| 2024 | $6,417 | $276,600 | $67,400 | $209,200 |
| 2023 | $6,298 | $276,600 | $67,400 | $209,200 |
| 2022 | $6,298 | $276,600 | $67,400 | $209,200 |
| 2021 | $6,165 | $276,600 | $67,400 | $209,200 |
| 2020 | $6,165 | $276,600 | $67,400 | $209,200 |
| 2019 | $5,994 | $276,600 | $67,400 | $209,200 |
| 2018 | $5,975 | $276,600 | $67,400 | $209,200 |
| 2017 | $5,753 | $276,600 | $67,400 | $209,200 |
| 2016 | $5,723 | $276,600 | $67,400 | $209,200 |
| 2015 | $5,565 | $276,600 | $67,400 | $209,200 |
| 2014 | $5,408 | $276,600 | $67,400 | $209,200 |
Agents Affiliated with this Home
-
Jennifer Binkley

Seller's Agent in 2024
Jennifer Binkley
RE/MAX at Barnegat Bay
(908) 330-8572
30 in this area
178 Total Sales
-
Lauren Rodgers

Buyer's Agent in 2024
Lauren Rodgers
Compass New Jersey, LLC
(908) 489-0020
8 in this area
42 Total Sales
Map
Source: MOREMLS (Monmouth Ocean Regional REALTORS®)
MLS Number: 22329022
APN: 06-00973-02-00029
- 28 Dolphin Cir W
- 78 Dolphin Cir E
- 0 Fremont Unit NJOC2033136
- 0 Fremont Unit 22510020
- 18 Forest View Dr
- 16 Lena Ct
- 0 Mariciel Ave
- 421 Princeton Ave
- 175 Southern Blvd
- 00 Nolan Ave
- 43 Brittany Dr
- 228 Elizabeth Ave
- 759 Route 9
- 759 Atlantic City Blvd
- 0 Serpentine Dr Unit 22500910
- 408 Arlington Ave N
- 4 Haddon Ave
- 0 Tallwood Way
- 40 Butler Blvd
- 0 Floral Ave
- 10 Dolphin Cir W
- 12 Dolphin Cir W
- 8 Dolphin Cir W
- 6 Dolphin Cir W
- 14 Dolphin Cir W
- 4 Dolphin Cir W
- 11 Dolphin Cir W
- 15 Dolphin Cir W
- 7 Dolphin Cir W
- 16 Dolphin Cir W
- 3 Dolphin Cir W
- 2 Dolphin Cir W
- 78 Central Pkwy
- 6 Marlin Dr
- 19 Dolphin Cir W
- 8 Marlin Dr
- 18 Dolphin Cir W
- 21 Dolphin Cir W
- 10 Marlin Dr
- 25 Dolphin Cir W
