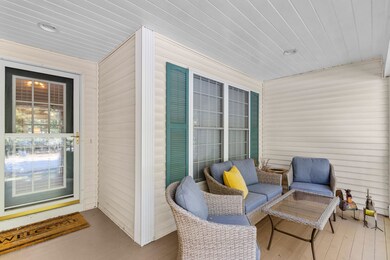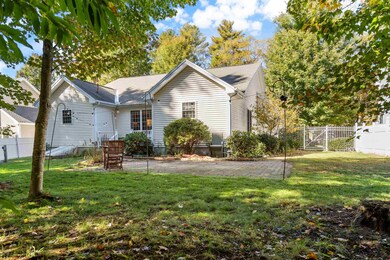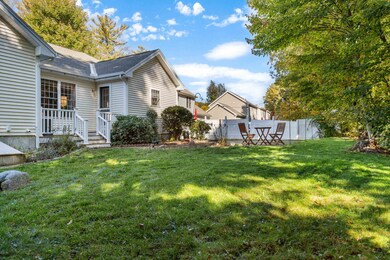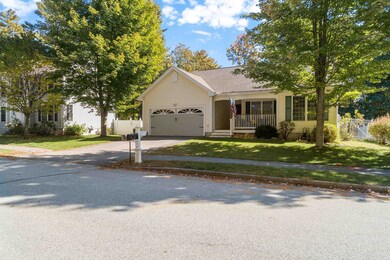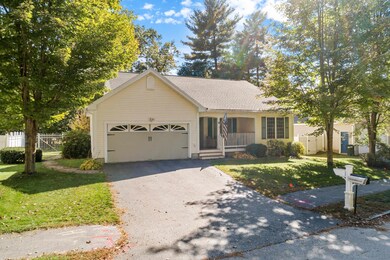
10 Dominique Dr Concord, NH 03301
Concord Heights NeighborhoodHighlights
- Wood Flooring
- 2 Car Attached Garage
- En-Suite Primary Bedroom
- Covered patio or porch
- Standby Generator
- Ceiling Fan
About This Home
As of November 2022Have you been looking for a home that offers single-floor living? Do you want the convenience of public services, natural gas, & high-speed fiber optic internet? How about the comfort of CENTRAL A/C, a WHOLE-HOUSE BACK-UP GENERATOR, a covered porch, & an attached, two-car garage? Then this is a MUST-SEE home for you! The owner has drawn on a combination of French country, mid-century & modern design influences to create a stunning interior. When you enter the home, you will be amazed by the open living room, professionally painted walls in neutral gray, gleaming HARDWOOD floors, a new ceiling fan, & a modern, HI-TECH electric FIREPLACE with a custom-mounted TV above it. The updated kitchen features new CAMBRIA QUARTZ countertops, a farmer’s sink, & a tiled backsplash that also surrounds the kitchen window & extends up to the ceiling. In addition to those upgrades, the kitchen also features professionally painted cabinets & walls in gray and blue tones, updated appliances, & over the island is a light fixture created from reclaimed wood & Edison bulbs. The kitchen is open to the dining room, & the owner’s design elements create the ambiance of a Parisian café. The spacious primary bedroom with a generous walk-in closet, & a large three-quarter bath. Two additional bedrooms, a full bath, a laundry room, over 1,500 square feet of unfinished basement, a fenced yard, & a brick patio complete this home. SHOWINGS BEGIN IMMEDIATELY and can ACCOMODATE SHORT NOTICE REQUESTS.
Last Agent to Sell the Property
The Mullen Realty Group, LLC License #060024 Listed on: 10/12/2022
Home Details
Home Type
- Single Family
Est. Annual Taxes
- $9,131
Year Built
- Built in 2001
Lot Details
- 7,405 Sq Ft Lot
- Property is Fully Fenced
- Level Lot
- Property is zoned RS
Parking
- 2 Car Attached Garage
- Automatic Garage Door Opener
Home Design
- Poured Concrete
- Wood Frame Construction
- Shingle Roof
- Vinyl Siding
Interior Spaces
- 1-Story Property
- Ceiling Fan
Kitchen
- Electric Range
- Dishwasher
Flooring
- Wood
- Carpet
Bedrooms and Bathrooms
- 3 Bedrooms
- En-Suite Primary Bedroom
- 2 Full Bathrooms
Laundry
- Dryer
- Washer
Unfinished Basement
- Basement Fills Entire Space Under The House
- Walk-Up Access
Schools
- Mill Brook/Broken Ground Elementary School
- Rundlett Middle School
- Concord High School
Utilities
- Heating System Uses Natural Gas
- Underground Utilities
- 200+ Amp Service
- Power Generator
- Electric Water Heater
- Cable TV Available
Additional Features
- Standby Generator
- Covered patio or porch
Listing and Financial Details
- Legal Lot and Block 70 / Z
Ownership History
Purchase Details
Home Financials for this Owner
Home Financials are based on the most recent Mortgage that was taken out on this home.Purchase Details
Home Financials for this Owner
Home Financials are based on the most recent Mortgage that was taken out on this home.Purchase Details
Home Financials for this Owner
Home Financials are based on the most recent Mortgage that was taken out on this home.Purchase Details
Home Financials for this Owner
Home Financials are based on the most recent Mortgage that was taken out on this home.Purchase Details
Similar Homes in Concord, NH
Home Values in the Area
Average Home Value in this Area
Purchase History
| Date | Type | Sale Price | Title Company |
|---|---|---|---|
| Warranty Deed | $450,000 | None Available | |
| Warranty Deed | $450,000 | None Available | |
| Warranty Deed | $335,000 | None Available | |
| Warranty Deed | $335,000 | None Available | |
| Warranty Deed | $245,000 | -- | |
| Warranty Deed | $245,000 | -- | |
| Deed | $268,000 | -- | |
| Deed | $268,000 | -- | |
| Deed | $256,000 | -- | |
| Deed | $256,000 | -- |
Mortgage History
| Date | Status | Loan Amount | Loan Type |
|---|---|---|---|
| Open | $360,000 | Purchase Money Mortgage | |
| Closed | $360,000 | Purchase Money Mortgage | |
| Previous Owner | $30,000 | Stand Alone Refi Refinance Of Original Loan | |
| Previous Owner | $268,000 | New Conventional | |
| Previous Owner | $214,400 | Purchase Money Mortgage |
Property History
| Date | Event | Price | Change | Sq Ft Price |
|---|---|---|---|---|
| 11/18/2022 11/18/22 | Sold | $450,000 | +1.1% | $297 / Sq Ft |
| 10/16/2022 10/16/22 | Pending | -- | -- | -- |
| 10/12/2022 10/12/22 | For Sale | $445,000 | +32.8% | $294 / Sq Ft |
| 08/20/2020 08/20/20 | Sold | $335,000 | +3.2% | $221 / Sq Ft |
| 07/14/2020 07/14/20 | Pending | -- | -- | -- |
| 07/09/2020 07/09/20 | For Sale | $324,500 | +6.0% | $214 / Sq Ft |
| 07/31/2019 07/31/19 | Sold | $306,000 | +2.3% | $202 / Sq Ft |
| 06/30/2019 06/30/19 | Pending | -- | -- | -- |
| 06/27/2019 06/27/19 | For Sale | $299,000 | +22.0% | $197 / Sq Ft |
| 06/14/2013 06/14/13 | Sold | $245,000 | -5.4% | $162 / Sq Ft |
| 05/10/2013 05/10/13 | Pending | -- | -- | -- |
| 04/04/2013 04/04/13 | For Sale | $259,000 | -- | $171 / Sq Ft |
Tax History Compared to Growth
Tax History
| Year | Tax Paid | Tax Assessment Tax Assessment Total Assessment is a certain percentage of the fair market value that is determined by local assessors to be the total taxable value of land and additions on the property. | Land | Improvement |
|---|---|---|---|---|
| 2024 | $10,475 | $378,300 | $112,100 | $266,200 |
| 2023 | $9,764 | $363,500 | $112,100 | $251,400 |
| 2022 | $9,411 | $363,500 | $112,100 | $251,400 |
| 2021 | $9,131 | $363,500 | $112,100 | $251,400 |
| 2020 | $8,443 | $315,500 | $82,300 | $233,200 |
| 2019 | $8,542 | $307,500 | $83,000 | $224,500 |
| 2018 | $8,074 | $286,400 | $83,000 | $203,400 |
| 2017 | $7,594 | $268,900 | $79,000 | $189,900 |
| 2016 | $7,454 | $269,400 | $79,000 | $190,400 |
| 2015 | $7,171 | $232,200 | $68,300 | $163,900 |
| 2014 | $6,225 | $232,200 | $68,300 | $163,900 |
| 2013 | -- | $227,800 | $68,300 | $159,500 |
| 2012 | -- | $233,400 | $68,300 | $165,100 |
Agents Affiliated with this Home
-

Seller's Agent in 2022
Robin Dennis
The Mullen Realty Group, LLC
(603) 496-5394
6 in this area
76 Total Sales
-

Buyer's Agent in 2022
Tara Albert
Keller Williams Realty-Metropolitan
(603) 557-0810
1 in this area
134 Total Sales
-

Seller's Agent in 2020
Rolf Gesen
Coldwell Banker LIFESTYLES - Concord
(603) 856-4117
3 in this area
49 Total Sales
-

Buyer's Agent in 2020
Scott Perdue
Restore Realty
(603) 472-3900
1 in this area
38 Total Sales
-

Seller's Agent in 2019
Kathy Cleary
Hometown Property Group
(603) 715-3025
2 in this area
21 Total Sales
-

Buyer's Agent in 2019
James Burk
Century 21 Circa 72 Inc.
(603) 738-4788
3 in this area
16 Total Sales
Map
Source: PrimeMLS
MLS Number: 4933300
APN: CNCD-000114I-000002-000057
- 25 Dominique Dr
- 136 Portsmouth St
- 6 Midmark Ln
- 8 Hampshire Dr
- 11 Broken Ground Dr
- 169 Portsmouth St Unit 17
- 169 Portsmouth St Unit 36
- 96 E Side Dr
- 29 NE Village Rd
- 12 NE Village Rd
- 17 Burns Ave Unit 2
- 26 Jennifer Dr
- 43 Branch Turnpike
- 5 Dudley Dr
- 128 Loudon Rd Unit 7F
- 58 Branch Turnpike Unit 5
- 58 Branch Turnpike Unit 69
- 20 Edward Dr
- 105 Oak Hill Rd
- 141 Mountain Rd


