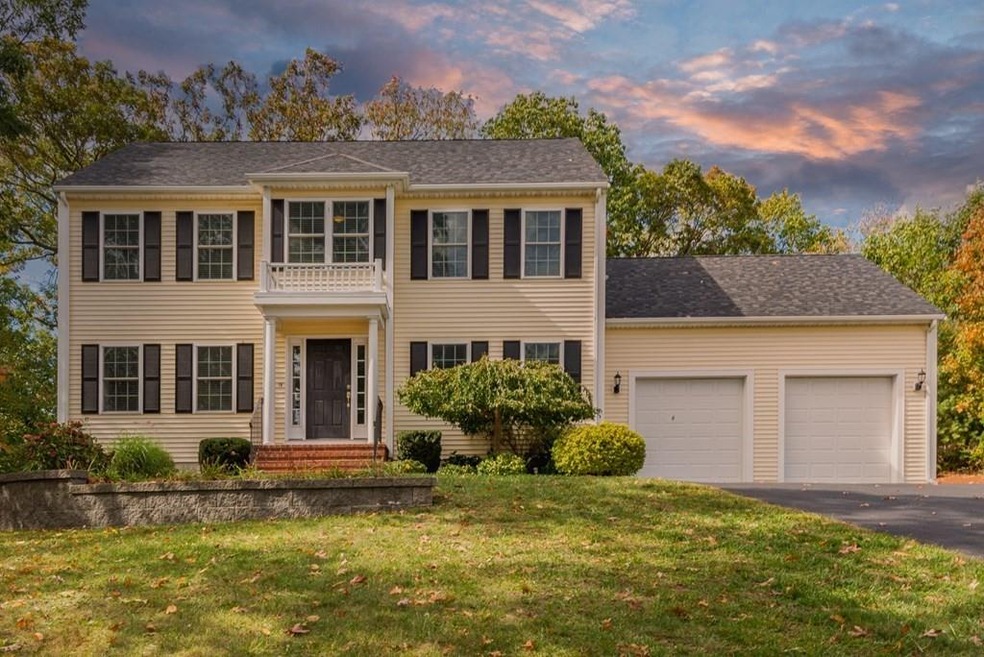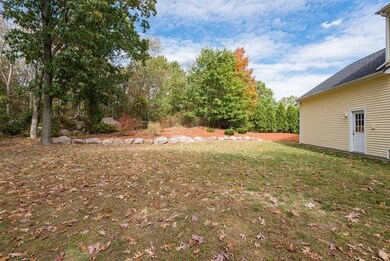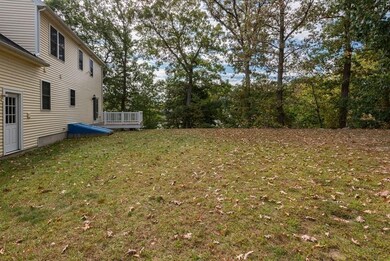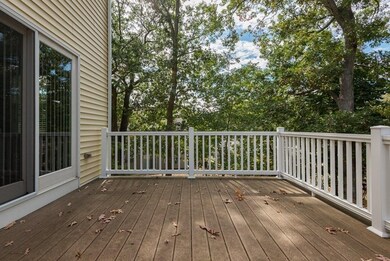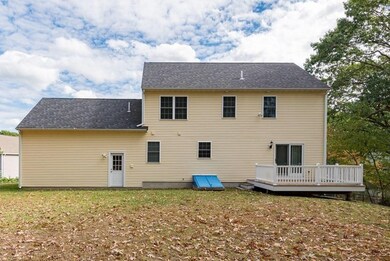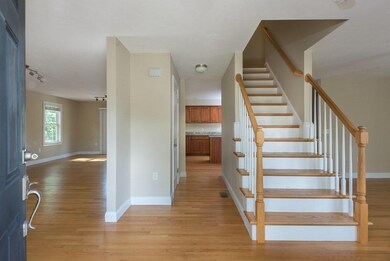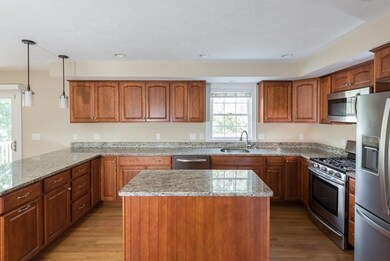
10 Dove Cir Braintree, MA 02184
North Braintree NeighborhoodHighlights
- Deck
- Attic
- Central Air
- Wood Flooring
- Security Service
About This Home
As of November 2020Stunning,classic colonial with two car garage situated on secluded, expansive lot in cul-de-sac location.Property majestically sits on hill & overlooks one of Braintree's premier developments.Built in 2012, home has been meticulously maintained & pristinely awaits it's new owner.1st floor is perfect for entertaining & boasts:Open floor plan with custom kitchen(including large peninsula, separate island, stainless steel appliances, granite countertops, recessed lighting & gas cooking),inviting front to back family room,private dining room, half bath/ laundry.The 2nd floor has three large bedrooms, two full baths (total) including the master bedroom ensuite with private full bathroom & walk-in closet.There is a FULL, unfinished 3rd walk up & large unfinished basement with high ceilings-The possibilities are endless for both spaces.Central a/c, gas heat/cooking, alarm system, hardwoods throughout. A commuter's dream- just minutes to MBTA, downtown, South Shore Plaza, highway & bus line!
Co-Listed By
James Lochiatto
Keller Williams Realty License #455025063
Last Buyer's Agent
Sharon Ryan
Coldwell Banker Realty - Milton

Home Details
Home Type
- Single Family
Est. Annual Taxes
- $9,929
Year Built
- Built in 2012
Parking
- 2 Car Garage
Kitchen
- Range
- Dishwasher
Flooring
- Wood
- Tile
Laundry
- Dryer
- Washer
Schools
- BHS High School
Utilities
- Central Air
- Heating System Uses Gas
- Natural Gas Water Heater
Additional Features
- Deck
- Year Round Access
- Attic
- Basement
Community Details
- Security Service
Listing and Financial Details
- Assessor Parcel Number M:2060 B:0 L:10C
Ownership History
Purchase Details
Home Financials for this Owner
Home Financials are based on the most recent Mortgage that was taken out on this home.Purchase Details
Home Financials for this Owner
Home Financials are based on the most recent Mortgage that was taken out on this home.Similar Homes in the area
Home Values in the Area
Average Home Value in this Area
Purchase History
| Date | Type | Sale Price | Title Company |
|---|---|---|---|
| Not Resolvable | $819,000 | None Available | |
| Not Resolvable | $562,500 | -- |
Mortgage History
| Date | Status | Loan Amount | Loan Type |
|---|---|---|---|
| Open | $655,200 | New Conventional | |
| Previous Owner | $149,100 | Credit Line Revolving | |
| Previous Owner | $450,000 | New Conventional |
Property History
| Date | Event | Price | Change | Sq Ft Price |
|---|---|---|---|---|
| 11/20/2020 11/20/20 | Sold | $819,000 | +2.5% | $400 / Sq Ft |
| 10/13/2020 10/13/20 | Pending | -- | -- | -- |
| 10/08/2020 10/08/20 | For Sale | $799,000 | +42.0% | $390 / Sq Ft |
| 08/17/2012 08/17/12 | Sold | $562,500 | -1.3% | $277 / Sq Ft |
| 07/07/2012 07/07/12 | Pending | -- | -- | -- |
| 04/25/2012 04/25/12 | For Sale | $569,900 | -- | $281 / Sq Ft |
Tax History Compared to Growth
Tax History
| Year | Tax Paid | Tax Assessment Tax Assessment Total Assessment is a certain percentage of the fair market value that is determined by local assessors to be the total taxable value of land and additions on the property. | Land | Improvement |
|---|---|---|---|---|
| 2025 | $9,929 | $994,900 | $467,700 | $527,200 |
| 2024 | $8,975 | $946,700 | $424,700 | $522,000 |
| 2023 | $8,555 | $876,500 | $381,600 | $494,900 |
| 2022 | $8,353 | $839,500 | $344,600 | $494,900 |
| 2021 | $7,753 | $779,200 | $311,400 | $467,800 |
| 2020 | $7,404 | $750,900 | $283,100 | $467,800 |
| 2019 | $7,069 | $700,600 | $270,800 | $429,800 |
| 2018 | $6,948 | $659,200 | $246,200 | $413,000 |
| 2017 | $6,767 | $630,100 | $233,900 | $396,200 |
| 2016 | $6,536 | $595,300 | $221,600 | $373,700 |
| 2015 | $6,025 | $544,300 | $184,600 | $359,700 |
| 2014 | $5,855 | $512,700 | $177,200 | $335,500 |
Agents Affiliated with this Home
-
C
Seller's Agent in 2020
Carol Lochiatto
Keller Williams Realty
(617) 974-5864
2 in this area
64 Total Sales
-
J
Seller Co-Listing Agent in 2020
James Lochiatto
Keller Williams Realty
-
S
Buyer's Agent in 2020
Sharon Ryan
Coldwell Banker Realty - Milton
-
S
Seller's Agent in 2012
Stephen Zeboski
Keller Williams Realty
-
K
Buyer's Agent in 2012
Kyle Mann
Gibson Sothebys International Realty
Map
Source: MLS Property Information Network (MLS PIN)
MLS Number: 72740453
APN: BRAI-002060-000000-000010C
- 136 Walnut St
- 70 Bestick Rd
- 165 Storrs Ave
- 49 Windemere Cir
- 52 Cochato Rd
- 9 Independence Ave Unit 104
- 11 Oak Grove Terrace Unit 101
- 55 Packard Dr
- 21 Totman St Unit 204
- 21 Totman St Unit 202
- 21 Totman St Unit 308
- 21 Totman St Unit 309
- 21 Totman St Unit 306
- 21 Totman St Unit 410
- 21 Totman St Unit Model-1
- 21 Totman St Unit 2
- 175 West St
- 150 Elm St Unit 1
- 121 West St
- 6 Fallon Cir
