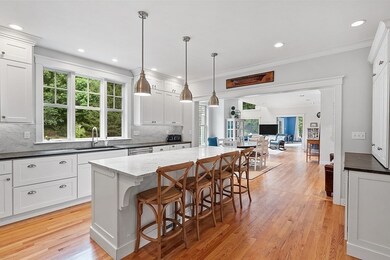
10 Dover Hill Rd Topsfield, MA 01983
Estimated Value: $1,315,000 - $1,478,000
Highlights
- Spa
- 2.72 Acre Lot
- Custom Closet System
- Proctor Elementary School Rated A-
- Open Floorplan
- Cape Cod Architecture
About This Home
As of October 2022Searching for a spacious custom home, open floorplan and convenient private location? This expanded cape stands out with its beautiful design, craftmanship and interior updates. The fabulous kitchen features honed granite and marble counters, large island, custom cabinetry and flows through the breakfast area to a central 2 story family room. Double sliders, new deck, patio, and flat yard are a plus for indoor/outdoor living. Upstairs the primary suite is stunning with detailed woodwork, vaulted ceiling, fireplace, balcony, marble bath with jacuzzi, shower and private library! Three additional bedrooms and a full renovated bath complete this floor connecting to a bonus room over the 3-car garage. This grand space with vaulted ceilings, and separate office has many potential uses. Come view the special details of this property!
Last Agent to Sell the Property
Susan McGrath
J. Barrett & Company License #454007768 Listed on: 07/27/2022
Home Details
Home Type
- Single Family
Est. Annual Taxes
- $14,079
Year Built
- Built in 1991
Lot Details
- 2.72 Acre Lot
- Stone Wall
- Level Lot
- Sprinkler System
- Wooded Lot
- Property is zoned IRA
Parking
- 3 Car Attached Garage
- Heated Garage
- Workshop in Garage
- Garage Door Opener
- Driveway
- Open Parking
- Off-Street Parking
Home Design
- Cape Cod Architecture
- Frame Construction
- Shingle Roof
- Concrete Perimeter Foundation
Interior Spaces
- 4,408 Sq Ft Home
- Open Floorplan
- Crown Molding
- Wainscoting
- Beamed Ceilings
- Vaulted Ceiling
- Ceiling Fan
- Skylights
- Recessed Lighting
- Decorative Lighting
- Light Fixtures
- Insulated Windows
- Picture Window
- Window Screens
- French Doors
- Entrance Foyer
- Living Room with Fireplace
- 2 Fireplaces
- Home Office
- Bonus Room
- Utility Room with Study Area
Kitchen
- Stove
- Range with Range Hood
- Microwave
- Dishwasher
- Stainless Steel Appliances
- Kitchen Island
- Solid Surface Countertops
Flooring
- Wood
- Pine Flooring
- Ceramic Tile
Bedrooms and Bathrooms
- 4 Bedrooms
- Fireplace in Primary Bedroom
- Primary bedroom located on second floor
- Custom Closet System
- Linen Closet
- Walk-In Closet
- Dressing Area
- Double Vanity
- Soaking Tub
- Bathtub with Shower
- Linen Closet In Bathroom
Laundry
- Laundry on main level
- Laundry in Bathroom
- Dryer
Unfinished Basement
- Basement Fills Entire Space Under The House
- Interior Basement Entry
- Block Basement Construction
Outdoor Features
- Spa
- Balcony
- Deck
- Patio
- Outdoor Gas Grill
- Rain Gutters
Location
- Property is near schools
Schools
- Proctor+Steward Elementary School
- Masco Middle School
- Masco High School
Utilities
- No Cooling
- Forced Air Heating System
- 3 Heating Zones
- Heating System Uses Natural Gas
- Pellet Stove burns compressed wood to generate heat
- 200+ Amp Service
- Natural Gas Connected
- Gas Water Heater
- Private Sewer
Listing and Financial Details
- Assessor Parcel Number M:0042 B:0001 L:,3694690
- Tax Block 0001
Community Details
Amenities
- Shops
Recreation
- Tennis Courts
- Park
- Jogging Path
- Bike Trail
Similar Homes in Topsfield, MA
Home Values in the Area
Average Home Value in this Area
Property History
| Date | Event | Price | Change | Sq Ft Price |
|---|---|---|---|---|
| 10/11/2022 10/11/22 | Sold | $1,175,000 | 0.0% | $267 / Sq Ft |
| 08/09/2022 08/09/22 | Pending | -- | -- | -- |
| 07/27/2022 07/27/22 | For Sale | $1,175,000 | -- | $267 / Sq Ft |
Tax History Compared to Growth
Tax History
| Year | Tax Paid | Tax Assessment Tax Assessment Total Assessment is a certain percentage of the fair market value that is determined by local assessors to be the total taxable value of land and additions on the property. | Land | Improvement |
|---|---|---|---|---|
| 2025 | $18,808 | $1,254,700 | $383,200 | $871,500 |
| 2024 | $17,543 | $1,194,200 | $363,600 | $830,600 |
| 2023 | $13,450 | $884,900 | $341,800 | $543,100 |
| 2022 | $14,079 | $845,600 | $341,800 | $503,800 |
| 2021 | $13,838 | $772,200 | $306,600 | $465,600 |
| 2020 | $13,452 | $772,200 | $306,600 | $465,600 |
| 2019 | $13,051 | $767,700 | $306,600 | $461,100 |
| 2018 | $12,728 | $733,200 | $305,200 | $428,000 |
| 2017 | $11,815 | $697,900 | $269,900 | $428,000 |
| 2016 | $11,168 | $676,000 | $258,100 | $417,900 |
Agents Affiliated with this Home
-
S
Seller's Agent in 2022
Susan McGrath
J. Barrett & Company
(978) 314-6023
-
Deborah Evans

Buyer's Agent in 2022
Deborah Evans
J. Barrett & Company
(978) 314-5970
3 in this area
112 Total Sales
Map
Source: MLS Property Information Network (MLS PIN)
MLS Number: 73018157
APN: METH M:00614 B:00137 L:00026
- 10 Dover Hill Rd
- 11 Dover Hill Rd
- 12 Hickory Ln
- 12 Hickory Ln
- 14 Hickory Ln
- 13 Hickory Ln
- 9 Dover Hill Rd
- 8 Dover Hill Rd
- 10 Hickory Ln
- 10A Hickory Ln
- 10 Hickory Ln
- 10 Hickory Ln Unit lot 3
- 96A High St
- 96 High St
- 16 Hickory Ln
- Lot 13 Hickory Beech
- 24 Hickory Ln
- 23 Hickory Ln
- 11 Hickory Ln
- 11 Hickory Ln






