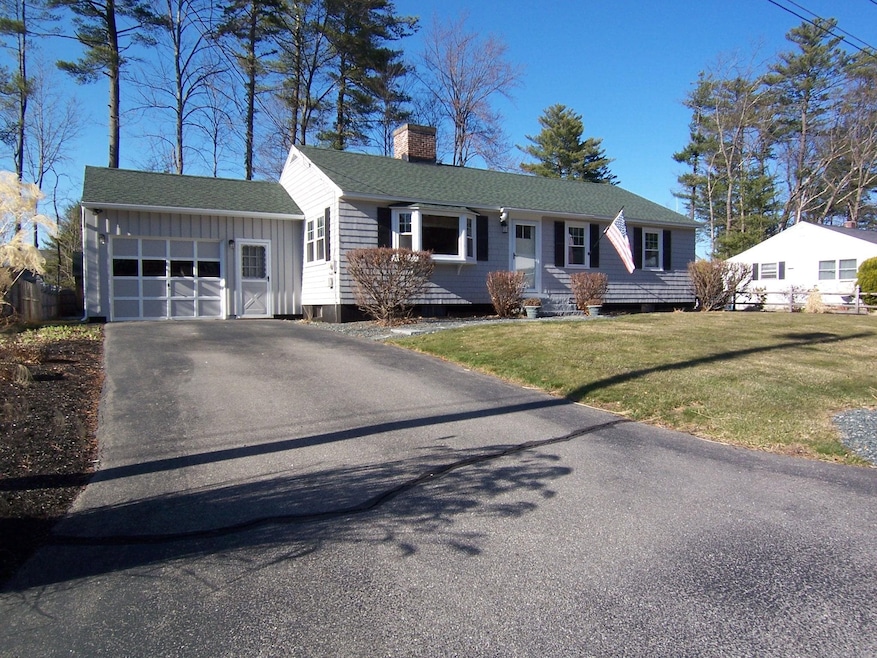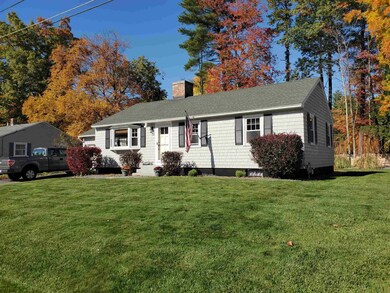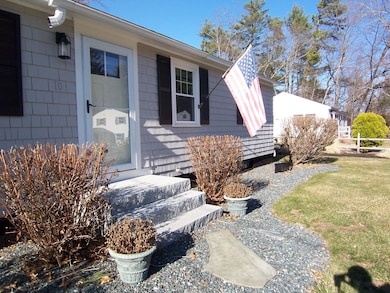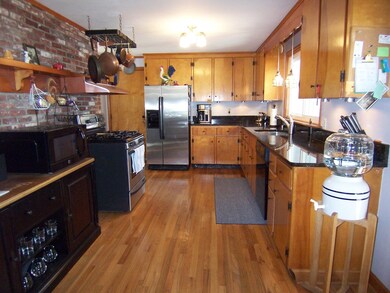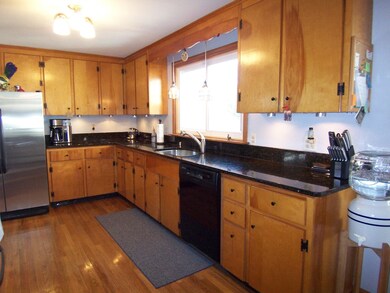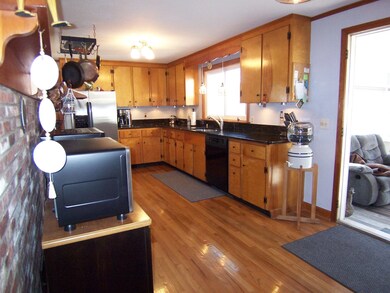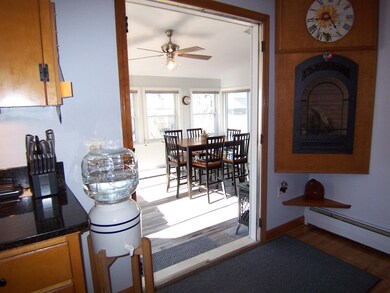
10 Dover St Concord, NH 03301
Concord Heights NeighborhoodHighlights
- Deck
- Sun or Florida Room
- Living Room
- Wood Flooring
- Eat-In Kitchen
- Outdoor Storage
About This Home
As of May 2025A perfect home in many ways and VERY well maintained. Excellent location close to Exit 14 on Rte 93. In addition to the cafe area in the kitchen, the newly done four season sun room provides the perfect location for meal sharing. French doors from the kitchen lead to the sun room which provides sweeping views of the large level, nicely landscaped, back yard and deck area. Redone bath. Hardwood floors throughout. The sun room has it's own baseboard, natural gas heat zone. Economical natural gas heat. Showings begin at 2 p.m. on Friday. There will be no open house.
Last Agent to Sell the Property
Ruo & Haschig Realty Inc. License #032327 Listed on: 04/10/2025
Home Details
Home Type
- Single Family
Est. Annual Taxes
- $7,856
Year Built
- Built in 1964
Lot Details
- 10,019 Sq Ft Lot
- Level Lot
- Irrigation Equipment
- Property is zoned RM
Parking
- 1 Car Garage
Home Design
- Concrete Foundation
- Wood Frame Construction
- Shingle Roof
Interior Spaces
- Property has 1 Level
- Central Vacuum
- Ceiling Fan
- Wood Burning Fireplace
- Gas Fireplace
- Drapes & Rods
- Living Room
- Open Floorplan
- Dining Area
- Sun or Florida Room
- Wood Flooring
- Pull Down Stairs to Attic
- Washer and Dryer Hookup
Kitchen
- Eat-In Kitchen
- Gas Range
- Dishwasher
- Disposal
Bedrooms and Bathrooms
- 2 Bedrooms
- 1 Full Bathroom
Basement
- Basement Fills Entire Space Under The House
- Interior Basement Entry
- Laundry in Basement
Outdoor Features
- Deck
- Outdoor Storage
Location
- City Lot
Utilities
- Baseboard Heating
- Hot Water Heating System
- Internet Available
- Cable TV Available
Ownership History
Purchase Details
Home Financials for this Owner
Home Financials are based on the most recent Mortgage that was taken out on this home.Purchase Details
Home Financials for this Owner
Home Financials are based on the most recent Mortgage that was taken out on this home.Similar Homes in Concord, NH
Home Values in the Area
Average Home Value in this Area
Purchase History
| Date | Type | Sale Price | Title Company |
|---|---|---|---|
| Warranty Deed | $425,000 | None Available | |
| Warranty Deed | $425,000 | None Available | |
| Warranty Deed | $175,000 | -- | |
| Warranty Deed | $175,000 | -- |
Mortgage History
| Date | Status | Loan Amount | Loan Type |
|---|---|---|---|
| Open | $324,900 | Purchase Money Mortgage | |
| Closed | $324,900 | Purchase Money Mortgage | |
| Previous Owner | $173,150 | Stand Alone Refi Refinance Of Original Loan | |
| Previous Owner | $20,000 | Balloon | |
| Previous Owner | $134,400 | Unknown | |
| Previous Owner | $20,000 | Unknown | |
| Previous Owner | $168,000 | Unknown | |
| Previous Owner | $169,750 | Purchase Money Mortgage |
Property History
| Date | Event | Price | Change | Sq Ft Price |
|---|---|---|---|---|
| 05/27/2025 05/27/25 | Sold | $424,900 | 0.0% | $347 / Sq Ft |
| 04/16/2025 04/16/25 | Pending | -- | -- | -- |
| 04/12/2025 04/12/25 | Off Market | $424,900 | -- | -- |
| 04/12/2025 04/12/25 | Price Changed | $424,900 | -5.6% | $347 / Sq Ft |
| 04/10/2025 04/10/25 | For Sale | $449,900 | +125.0% | $368 / Sq Ft |
| 08/08/2016 08/08/16 | Sold | $200,000 | -2.4% | $198 / Sq Ft |
| 06/16/2016 06/16/16 | Pending | -- | -- | -- |
| 06/14/2016 06/14/16 | For Sale | $205,000 | -- | $203 / Sq Ft |
Tax History Compared to Growth
Tax History
| Year | Tax Paid | Tax Assessment Tax Assessment Total Assessment is a certain percentage of the fair market value that is determined by local assessors to be the total taxable value of land and additions on the property. | Land | Improvement |
|---|---|---|---|---|
| 2024 | $7,856 | $283,700 | $111,100 | $172,600 |
| 2023 | $7,642 | $284,500 | $111,100 | $173,400 |
| 2022 | $7,366 | $284,500 | $111,100 | $173,400 |
| 2021 | $7,084 | $282,000 | $111,100 | $170,900 |
| 2020 | $6,610 | $247,000 | $81,500 | $165,500 |
| 2019 | $6,592 | $237,300 | $80,300 | $157,000 |
| 2018 | $6,436 | $216,100 | $77,100 | $139,000 |
| 2017 | $5,651 | $200,100 | $73,400 | $126,700 |
| 2016 | $4,310 | $197,100 | $73,400 | $123,700 |
| 2015 | $4,577 | $164,800 | $73,700 | $91,100 |
| 2014 | $4,418 | $164,800 | $73,700 | $91,100 |
| 2013 | -- | $162,400 | $73,700 | $88,700 |
| 2012 | -- | $159,900 | $73,700 | $86,200 |
Agents Affiliated with this Home
-
Rick Ruo

Seller's Agent in 2025
Rick Ruo
Ruo & Haschig Realty Inc.
(603) 533-9088
1 in this area
47 Total Sales
-
Susan Perkins

Buyer's Agent in 2025
Susan Perkins
Coldwell Banker Realty Nashua
(603) 682-7573
2 in this area
63 Total Sales
-
Rick Wagner

Seller's Agent in 2016
Rick Wagner
BHG Masiello Concord
(603) 848-9162
4 in this area
34 Total Sales
-
J
Seller Co-Listing Agent in 2016
Julia Wagner
BHG Masiello Concord
-
Dwight Keeler
D
Buyer's Agent in 2016
Dwight Keeler
Dwight Keeler and Company, LLC
(603) 226-0800
3 in this area
69 Total Sales
Map
Source: PrimeMLS
MLS Number: 5035677
APN: CNCD-000115-000003-000007
- 128 Loudon Rd Unit 11F
- 128 Loudon Rd Unit 7F
- 17 Burns Ave Unit 2
- 23 Canterbury Rd
- 5 Dudley Dr
- 6 Branch Turnpike
- 43 Branch Turnpike
- 10 N State St
- 58 Branch Turnpike Unit 20
- 58 Branch Turnpike Unit 44
- 58 Branch Turnpike Unit 5
- 58 Branch Turnpike Unit 69
- 48 Mulberry St Unit 2
- 4 Highridge Trail
- 4 Myrtle St
- 78 Fairfield Dr
- 8 Chesterfield Dr
- 14 Downing St
- 13 Maple St
- 90 E Side Dr
