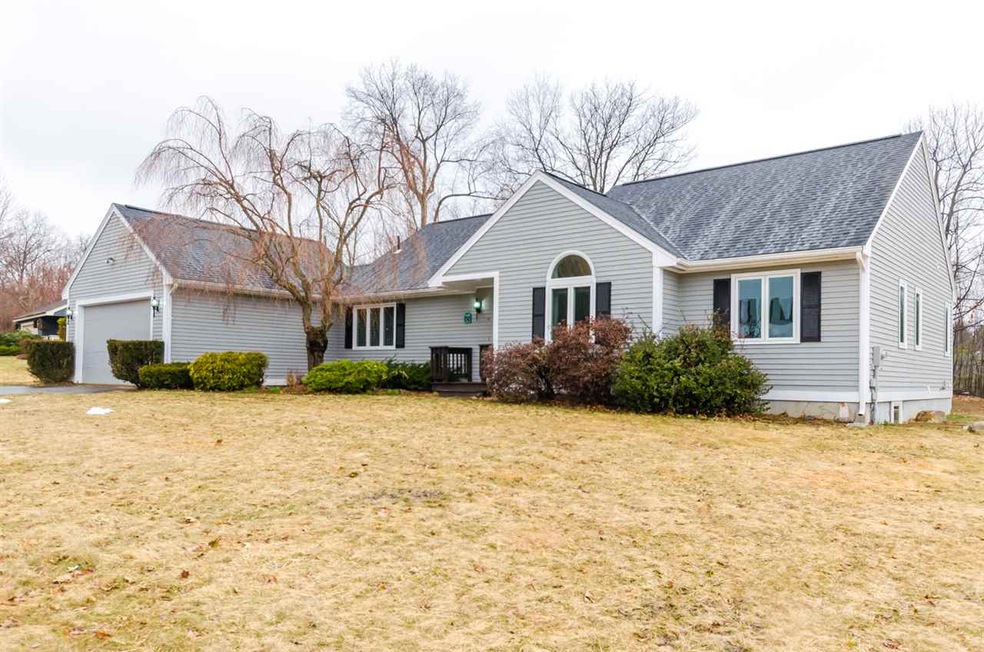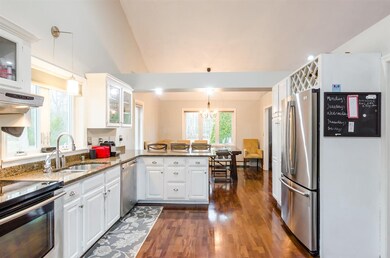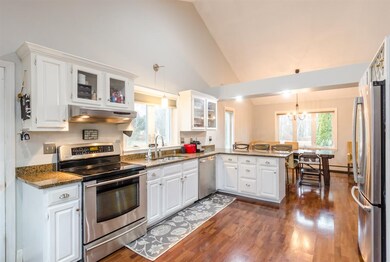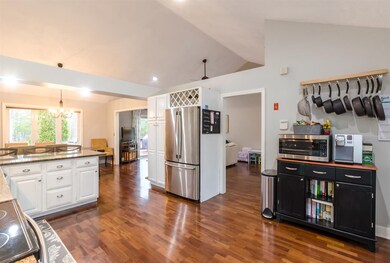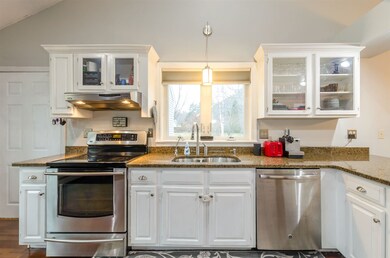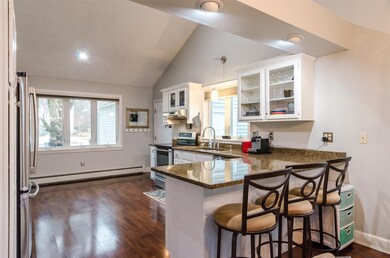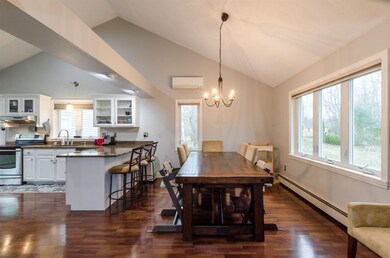
Highlights
- Deck
- 2 Car Attached Garage
- Air Conditioning
- Cathedral Ceiling
- Walk-In Closet
- Bathroom on Main Level
About This Home
As of June 2024This stunningly updated open concept contemporary ranch offers one floor living in a wonderful neighborhood setting. Gleaming dark flooring through the main living area which offers open kitchen/dining and living areas, perfect for entertaining. The kitchen boasts white cabinetry, granite counters, stainless appliances, and breakfast bar which opens up to the vaulted dining room and living room. The expansive living room has a slider to an oversized deck which looks out onto the large level landscaped backyard complete with firepit. On the same floor you will find your laundry facilities and three bedrooms. The master bedroom is complete with a walk in closet, and ensuite bathroom that includes a double vanity and newly fully tiled tub enclosure. Two other adorable bedrooms complete this floor. The AMAZING basement is finished with a huge 28 X 25 playroom, another room that can be used as a bedroom/office which has an approved egress window that lets in lots of daylight, and another stunning full bath. There is still room for plenty of unfinished storage in the basement as well. Direct access to your 2 car garage right off the kitchen! It doesn't get better than this. LOW monthly association fee of $165 covers trash, plowing of roads AND YOUR DRIVEWAY! NEWER ROOF (less than 2 years), NEWER FURNACE (5 years old), Mitsubishi heating/cooling wall unit! Get in before this one is gone. Showings to start 4/10/18, Subject to seller finding suitable housing.
Property Details
Home Type
- Condominium
Est. Annual Taxes
- $7,152
Year Built
- Built in 1990
HOA Fees
- $165 Monthly HOA Fees
Parking
- 2 Car Attached Garage
Home Design
- Concrete Foundation
- Wood Frame Construction
- Architectural Shingle Roof
- Clap Board Siding
Interior Spaces
- 1-Story Property
- Cathedral Ceiling
- Ceiling Fan
- Open Floorplan
- Dining Area
- Laundry on main level
Kitchen
- Electric Range
- Dishwasher
Flooring
- Laminate
- Tile
Bedrooms and Bathrooms
- 3 Bedrooms
- En-Suite Primary Bedroom
- Walk-In Closet
- Bathroom on Main Level
Finished Basement
- Basement Fills Entire Space Under The House
- Connecting Stairway
- Interior Basement Entry
- Natural lighting in basement
Utilities
- Air Conditioning
- Cooling System Mounted In Outer Wall Opening
- Hot Water Heating System
- Heating System Uses Oil
- Water Heater
- Community Sewer or Septic
Additional Features
- Hard or Low Nap Flooring
- Deck
- Landscaped
Community Details
Overview
- Drew Woods Condos
- Drew Woods Subdivision
Recreation
- Snow Removal
Ownership History
Purchase Details
Home Financials for this Owner
Home Financials are based on the most recent Mortgage that was taken out on this home.Purchase Details
Home Financials for this Owner
Home Financials are based on the most recent Mortgage that was taken out on this home.Purchase Details
Home Financials for this Owner
Home Financials are based on the most recent Mortgage that was taken out on this home.Purchase Details
Purchase Details
Similar Homes in Derry, NH
Home Values in the Area
Average Home Value in this Area
Purchase History
| Date | Type | Sale Price | Title Company |
|---|---|---|---|
| Warranty Deed | $545,000 | None Available | |
| Warranty Deed | $545,000 | None Available | |
| Warranty Deed | $545,000 | None Available | |
| Warranty Deed | $200,000 | -- | |
| Warranty Deed | $200,000 | -- | |
| Deed | $265,000 | -- | |
| Deed | $265,000 | -- | |
| Warranty Deed | $225,000 | -- | |
| Warranty Deed | $225,000 | -- | |
| Warranty Deed | $127,000 | -- | |
| Warranty Deed | $127,000 | -- |
Mortgage History
| Date | Status | Loan Amount | Loan Type |
|---|---|---|---|
| Open | $250,000 | Purchase Money Mortgage | |
| Closed | $250,000 | Purchase Money Mortgage | |
| Previous Owner | $85,000 | Stand Alone Refi Refinance Of Original Loan | |
| Previous Owner | $244,058 | FHA | |
| Previous Owner | $168,000 | Unknown | |
| Previous Owner | $238,500 | Purchase Money Mortgage |
Property History
| Date | Event | Price | Change | Sq Ft Price |
|---|---|---|---|---|
| 06/12/2024 06/12/24 | Sold | $545,000 | 0.0% | $220 / Sq Ft |
| 06/12/2024 06/12/24 | Sold | $545,000 | +2.8% | $220 / Sq Ft |
| 05/07/2024 05/07/24 | Pending | -- | -- | -- |
| 05/07/2024 05/07/24 | Pending | -- | -- | -- |
| 05/02/2024 05/02/24 | For Sale | $529,900 | 0.0% | $214 / Sq Ft |
| 05/02/2024 05/02/24 | For Sale | $529,900 | +72.6% | $214 / Sq Ft |
| 05/31/2018 05/31/18 | Sold | $307,000 | -4.0% | $124 / Sq Ft |
| 04/11/2018 04/11/18 | Pending | -- | -- | -- |
| 04/09/2018 04/09/18 | For Sale | $319,900 | +60.0% | $129 / Sq Ft |
| 06/01/2012 06/01/12 | Sold | $200,000 | -9.0% | $129 / Sq Ft |
| 03/05/2012 03/05/12 | Pending | -- | -- | -- |
| 10/03/2011 10/03/11 | For Sale | $219,900 | -- | $142 / Sq Ft |
Tax History Compared to Growth
Tax History
| Year | Tax Paid | Tax Assessment Tax Assessment Total Assessment is a certain percentage of the fair market value that is determined by local assessors to be the total taxable value of land and additions on the property. | Land | Improvement |
|---|---|---|---|---|
| 2024 | $9,923 | $530,900 | $0 | $530,900 |
| 2023 | $9,016 | $436,000 | $0 | $436,000 |
| 2022 | $8,088 | $424,800 | $0 | $424,800 |
| 2021 | $8,366 | $337,900 | $0 | $337,900 |
| 2020 | $8,224 | $337,900 | $0 | $337,900 |
| 2019 | $7,290 | $279,100 | $86,000 | $193,100 |
| 2018 | $7,375 | $279,100 | $86,000 | $193,100 |
| 2017 | $6,655 | $247,800 | $86,000 | $161,800 |
| 2016 | $6,278 | $232,000 | $86,000 | $146,000 |
| 2015 | $5,951 | $203,600 | $86,000 | $117,600 |
| 2014 | $5,990 | $203,600 | $86,000 | $117,600 |
| 2013 | $6,103 | $193,800 | $86,000 | $107,800 |
Agents Affiliated with this Home
-

Seller's Agent in 2024
Salah Amrani
EXP Realty
(978) 457-3571
7 in this area
143 Total Sales
-

Buyer's Agent in 2024
Melissa Giuffrida
DiPietro Group Real Estate
(978) 771-1541
8 in this area
53 Total Sales
-

Seller's Agent in 2018
Kate Rice
Coldwell Banker Realty Bedford NH
(603) 714-8702
1 in this area
100 Total Sales
-
D
Seller's Agent in 2012
Deni Oven
BHHS Verani Windham
Map
Source: PrimeMLS
MLS Number: 4684910
APN: DERY-000010-000010-000008
- 7 1/2 Olesen Rd
- 12 Belle Brook Ln
- 209 Hampstead Rd
- 5 Coventry Ln
- 12 Halls Village Rd
- 60 Walnut Hill Rd
- 5 Jewell Ln
- 3 Dubeau Dr
- 1 Rain Pond Place Unit 27
- 14 Floyd Rd
- 18 Shelly Dr
- 2 Kristin Dr
- 7 Kristin Dr
- 93 Hampstead Rd
- 6 Fox Hollow Rd
- 57 Beaver Lake Ave
- 1 Jenny Dickey Hill Rd
- 7 Old Chester Rd
- 38 Jackman Rd
- 15 Stone Fence Dr
