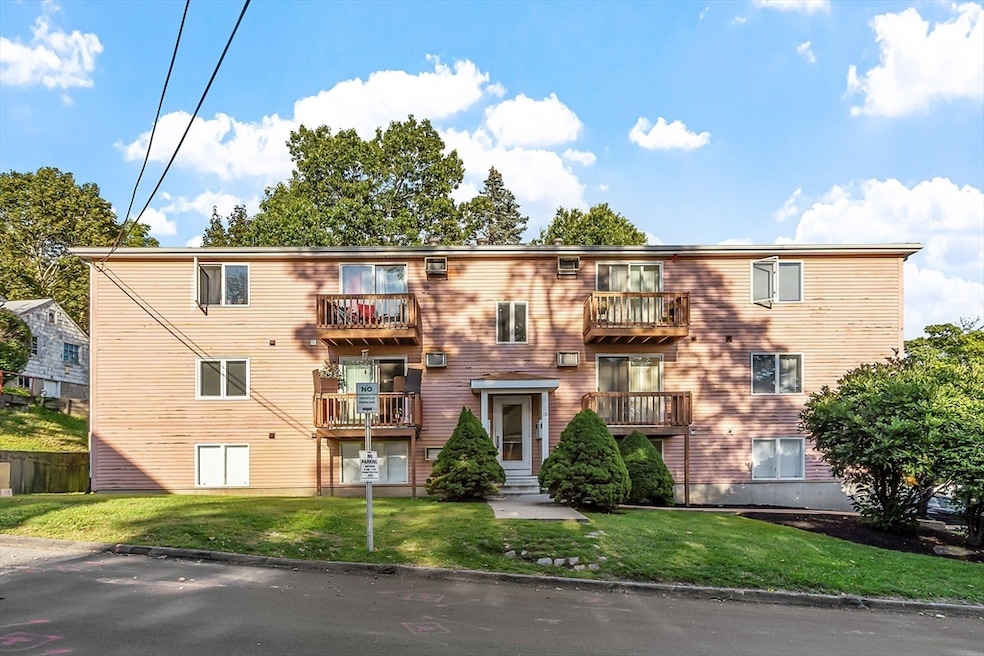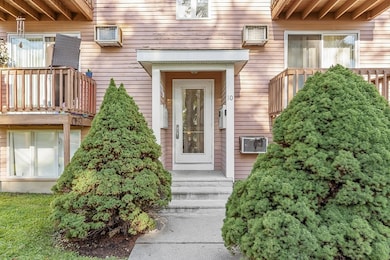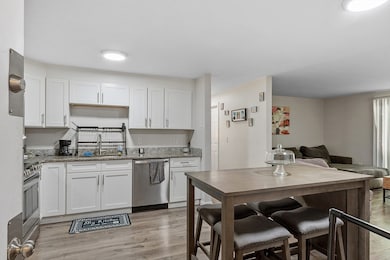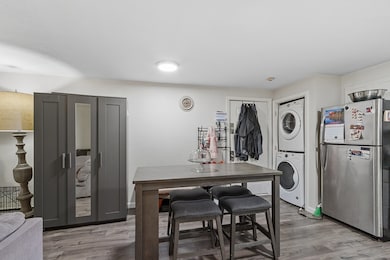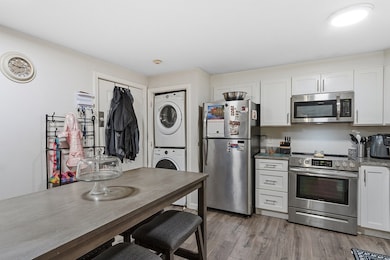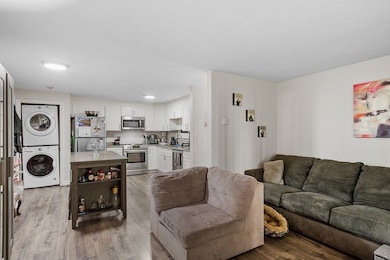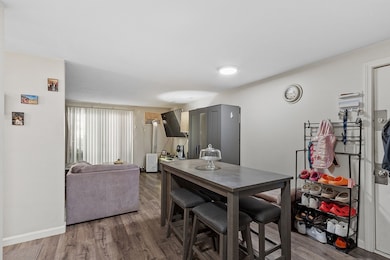10 Dryden St Unit 7 Worcester, MA 01605
Indian Lake East NeighborhoodEstimated payment $1,916/month
Highlights
- Medical Services
- Landscaped Professionally
- Solid Surface Countertops
- Open Floorplan
- Property is near public transit
- Tennis Courts
About This Home
Beautifully remodeled 2-bedroom, 1-bath condo in Worcester’s Grove Street area — perfect for both first-time buyers and investors. The modern kitchen features stainless steel appliances and granite countertops, while in-unit laundry, a private balcony, and dedicated parking add everyday convenience. Low-maintenance condo living provides flexibility to rent or owner-occupy, giving you options as life evolves. Worcester’s growth, anchored by top universities, hospitals, and major employers, creates strong rental demand and long-term appreciation. Affordable, practical, and move-in ready, this condo is a smart investment in one of the city’s most accessible neighborhoods.
Property Details
Home Type
- Condominium
Est. Annual Taxes
- $2,738
Year Built
- Built in 1988 | Remodeled
Lot Details
- Two or More Common Walls
- Landscaped Professionally
HOA Fees
- $337 Monthly HOA Fees
Home Design
- Entry on the 2nd floor
- Frame Construction
- Shingle Roof
Interior Spaces
- 832 Sq Ft Home
- 1-Story Property
- Open Floorplan
- Light Fixtures
- Insulated Windows
- Bay Window
- Sliding Doors
- Vinyl Flooring
Kitchen
- Range
- Microwave
- Dishwasher
- Stainless Steel Appliances
- Solid Surface Countertops
Bedrooms and Bathrooms
- 2 Bedrooms
- Primary bedroom located on second floor
- 1 Full Bathroom
Laundry
- Laundry on upper level
- Washer and Electric Dryer Hookup
Parking
- 1 Car Parking Space
- Paved Parking
- Guest Parking
- Open Parking
- Off-Street Parking
- Deeded Parking
Outdoor Features
- Balcony
- Rain Gutters
Location
- Property is near public transit
- Property is near schools
Utilities
- Cooling System Mounted In Outer Wall Opening
- Window Unit Cooling System
- 1 Cooling Zone
- 5 Heating Zones
- Electric Baseboard Heater
- 100 Amp Service
Listing and Financial Details
- Assessor Parcel Number M:09 B:028 L:0907,1771391
Community Details
Overview
- Association fees include water, sewer, insurance, maintenance structure, ground maintenance, snow removal
- 11 Units
- Mid-Rise Condominium
Amenities
- Medical Services
- Common Area
- Shops
- Coin Laundry
Recreation
- Tennis Courts
- Park
Pet Policy
- Call for details about the types of pets allowed
Map
Home Values in the Area
Average Home Value in this Area
Tax History
| Year | Tax Paid | Tax Assessment Tax Assessment Total Assessment is a certain percentage of the fair market value that is determined by local assessors to be the total taxable value of land and additions on the property. | Land | Improvement |
|---|---|---|---|---|
| 2025 | $2,738 | $207,600 | $0 | $207,600 |
| 2024 | $2,122 | $154,300 | $0 | $154,300 |
| 2023 | $1,735 | $121,000 | $0 | $121,000 |
| 2022 | $1,792 | $117,800 | $0 | $117,800 |
| 2021 | $1,560 | $95,800 | $0 | $95,800 |
| 2020 | $1,474 | $86,700 | $0 | $86,700 |
| 2019 | $1,514 | $84,100 | $0 | $84,100 |
| 2018 | $1,484 | $78,500 | $0 | $78,500 |
| 2017 | $1,478 | $76,900 | $0 | $76,900 |
| 2016 | $1,585 | $76,900 | $0 | $76,900 |
| 2015 | $1,543 | $76,900 | $0 | $76,900 |
| 2014 | $1,503 | $76,900 | $0 | $76,900 |
Property History
| Date | Event | Price | List to Sale | Price per Sq Ft | Prior Sale |
|---|---|---|---|---|---|
| 12/04/2025 12/04/25 | Price Changed | $258,000 | -4.1% | $310 / Sq Ft | |
| 09/16/2025 09/16/25 | For Sale | $269,000 | +114.3% | $323 / Sq Ft | |
| 02/10/2021 02/10/21 | Sold | $125,500 | +2.1% | $151 / Sq Ft | View Prior Sale |
| 11/11/2020 11/11/20 | Pending | -- | -- | -- | |
| 11/03/2020 11/03/20 | For Sale | $122,900 | -- | $148 / Sq Ft |
Purchase History
| Date | Type | Sale Price | Title Company |
|---|---|---|---|
| Condominium Deed | $125,500 | None Available | |
| Deed | $83,000 | -- | |
| Deed | $35,000 | -- |
Mortgage History
| Date | Status | Loan Amount | Loan Type |
|---|---|---|---|
| Open | $94,125 | Purchase Money Mortgage | |
| Previous Owner | $62,250 | Purchase Money Mortgage | |
| Previous Owner | $26,250 | Purchase Money Mortgage |
Source: MLS Property Information Network (MLS PIN)
MLS Number: 73431258
APN: WORC-000009-000028-000009-000007
- 23 Dryden St
- 63 North St Unit A
- 63 North St Unit B
- 65 Paine St
- 11 Gifford Dr
- 176 Lincoln St Unit 4
- 89 W Boylston St Unit 4
- 139 Lincoln St
- 12 Alexander Rd
- 74 Green Hill Pkwy
- 80 Salisbury St Unit 206
- 23 Ashton St
- 78 Green Hill Pkwy
- 41 Westminster St
- 82 Green Hill Pkwy
- 19 Mckinley Rd
- 26 Orne St
- 55 Channing St
- 37 Kenwood Ave
- 33 Denmark St
- 1 Hemans St Unit 2
- 71 Edgeworth St Unit 21
- 19 Hemans St
- 63 North St Unit D
- 63 North St Unit C
- 44 Byron St
- 11 Chadwick St Unit 2
- 12 Pratt St Unit 2
- 2 Orne St
- 36 Paine St Unit 3
- 21 Henchman St Unit 3
- 213 Lincoln St Unit 3
- 2 Sturgis St Unit 3
- 11 Indian Lake Pkwy Unit 1
- 82 Green Hill Pkwy Unit 3
- 51 Windsor St Unit 4
- 109 Green Hill Pkwy Unit 1
- 29 Boardman St Unit 2
- 21 Salisbury St
- 27 Denmark St Unit 1
