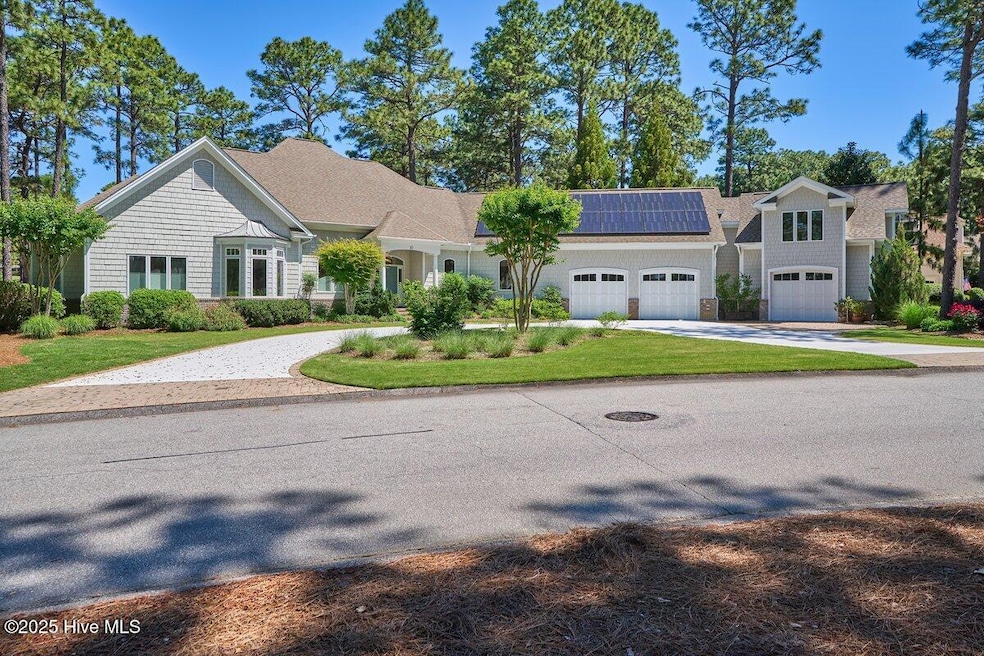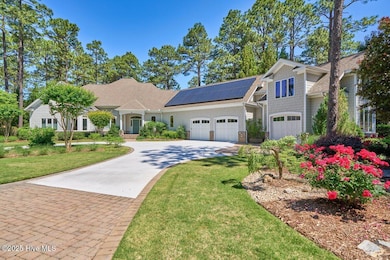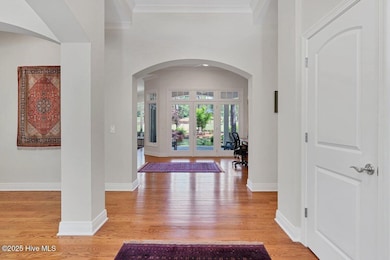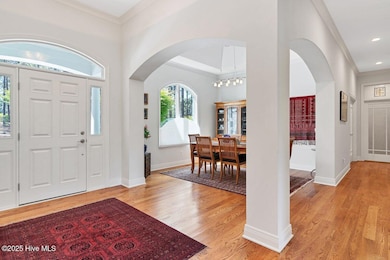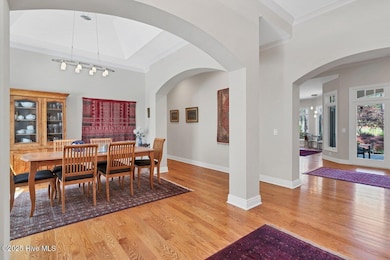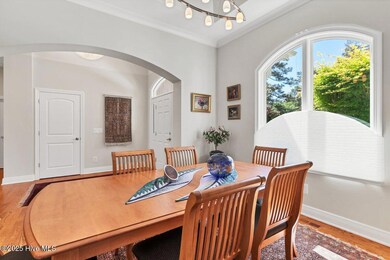
10 Dungarvan Ln Pinehurst, NC 28374
Highlights
- Community Beach Access
- On Golf Course
- Gated Community
- Pinehurst Elementary School Rated A-
- Fitness Center
- Clubhouse
About This Home
As of July 2025Prepare to check all the boxes with this beautiful home in Pinehurst National #9. Golf front with views of 2 fairways (tee box and fairway of #8 and green and fairway of #7 holes), this home has 4 bedrooms plus an office, 3 car garage with EV plug, solar panels that make a significant difference in power costs, open floor plan with combined living area and kitchen, formal dining area, 3 beverage refrigerators, 2 dishwashers (entertainers' dream!), primary bedroom plus 2 more on the main level with another bedroom plus studio/den upstairs (currently used as the owner's craft area), water feature outside, beautiful mature landscaping, covered patio with built in grill on lower patio, 10+ foot ceilings in main level and 9 ft. ceilings in upper level, and a Pinehurst Country Club Signature charter membership available for transfer. Enjoy the natural light streaming in from the large windows across the back of the home while watching golf or nature! The home was built by Bonville Construction and addition built by Bonville as well. So much more ----see and feel this lovely home.
Last Agent to Sell the Property
Keller Williams Pinehurst License #227173 Listed on: 05/14/2025

Home Details
Home Type
- Single Family
Est. Annual Taxes
- $4,780
Year Built
- Built in 2008
Lot Details
- 0.69 Acre Lot
- Lot Dimensions are 140 x 52 x 49 x 265 x 59 x 166
- On Golf Course
- Property is zoned Rs-2CD
HOA Fees
- $149 Monthly HOA Fees
Home Design
- Wood Frame Construction
- Composition Roof
- Stone Siding
- Stick Built Home
Interior Spaces
- 3,940 Sq Ft Home
- 2-Story Property
- Ceiling Fan
- 1 Fireplace
- Blinds
- Living Room
- Formal Dining Room
- Home Office
- Crawl Space
Kitchen
- Dishwasher
- Kitchen Island
- Solid Surface Countertops
- Disposal
Flooring
- Wood
- Cork
- Tile
Bedrooms and Bathrooms
- 4 Bedrooms
- Primary Bedroom on Main
- Studio bedroom
- Walk-in Shower
Laundry
- Laundry Room
- Dryer
- Washer
Parking
- 3 Car Attached Garage
- Driveway
- Golf Cart Parking
Eco-Friendly Details
- Solar Water Heater
- Solar Heating System
Outdoor Features
- Covered Patio or Porch
Schools
- Southern Pines Primary Elementary School
- Southern Middle School
- Pinecrest High School
Utilities
- Forced Air Zoned Heating and Cooling System
- Heat Pump System
- Municipal Trash
- Cable TV Available
Listing and Financial Details
- Tax Lot 81
- Assessor Parcel Number 00037695
Community Details
Overview
- Master Insurance
- National Property Owners' Association, Phone Number (910) 235-4217
- National Subdivision
- Maintained Community
Amenities
- Restaurant
- Clubhouse
Recreation
- Community Beach Access
- Beach
- Golf Course Community
- Golf Course Membership Available
- Fitness Center
- Community Pool
Security
- Security Service
- Resident Manager or Management On Site
- Gated Community
Ownership History
Purchase Details
Home Financials for this Owner
Home Financials are based on the most recent Mortgage that was taken out on this home.Purchase Details
Purchase Details
Similar Homes in the area
Home Values in the Area
Average Home Value in this Area
Purchase History
| Date | Type | Sale Price | Title Company |
|---|---|---|---|
| Warranty Deed | $1,296,000 | None Listed On Document | |
| Warranty Deed | $1,296,000 | None Listed On Document | |
| Warranty Deed | $771,000 | None Available | |
| Deed | $1,194,500 | -- |
Mortgage History
| Date | Status | Loan Amount | Loan Type |
|---|---|---|---|
| Previous Owner | $270,000 | New Conventional | |
| Previous Owner | $300,000 | New Conventional |
Property History
| Date | Event | Price | Change | Sq Ft Price |
|---|---|---|---|---|
| 07/16/2025 07/16/25 | Sold | $1,295,550 | -0.3% | $329 / Sq Ft |
| 05/17/2025 05/17/25 | Pending | -- | -- | -- |
| 05/17/2025 05/17/25 | For Sale | $1,300,000 | -- | $330 / Sq Ft |
Tax History Compared to Growth
Tax History
| Year | Tax Paid | Tax Assessment Tax Assessment Total Assessment is a certain percentage of the fair market value that is determined by local assessors to be the total taxable value of land and additions on the property. | Land | Improvement |
|---|---|---|---|---|
| 2024 | $5,542 | $869,270 | $150,000 | $719,270 |
| 2023 | $5,715 | $869,270 | $150,000 | $719,270 |
| 2022 | $6,009 | $649,650 | $110,000 | $539,650 |
| 2021 | $6,172 | $649,650 | $110,000 | $539,650 |
| 2020 | $6,225 | $649,650 | $110,000 | $539,650 |
| 2019 | $6,225 | $649,650 | $110,000 | $539,650 |
| 2018 | $5,247 | $579,760 | $90,000 | $489,760 |
| 2017 | $5,189 | $579,760 | $90,000 | $489,760 |
| 2015 | $4,531 | $579,760 | $90,000 | $489,760 |
| 2014 | $5,455 | $638,010 | $150,750 | $487,260 |
| 2013 | -- | $638,010 | $150,750 | $487,260 |
Agents Affiliated with this Home
-
Peggy Floyd
P
Seller's Agent in 2025
Peggy Floyd
Keller Williams Pinehurst
(910) 639-1197
68 Total Sales
-
Kristin Mueller

Buyer's Agent in 2025
Kristin Mueller
Coldwell Banker Advantage-Southern Pines
(910) 693-3300
174 Total Sales
Map
Source: Hive MLS
MLS Number: 100507304
APN: 8572-09-16-1270
- 14 Dungarvan Ln
- 98 Greencastle
- 216 National Dr
- 78 Dungarvan Ln
- 56 Dungarvan Ln
- 36 Greencastle Dr
- 30 Deacon Palmer Place
- 2148 Midland Rd
- 18 Ballybunion Ln
- 20 Bally Bunion Ln
- 125 Williams Rd
- 240 Cochrane Castle Cir Unit F
- 266 Manning Square
- 15 Plantation Dr
- 85 Station Ave
- 172 Champions Ridge Dr
- 2145 Midland Rd
- 535 Vintage Ln
- 255 Champions Ridge Dr
- 251 National
