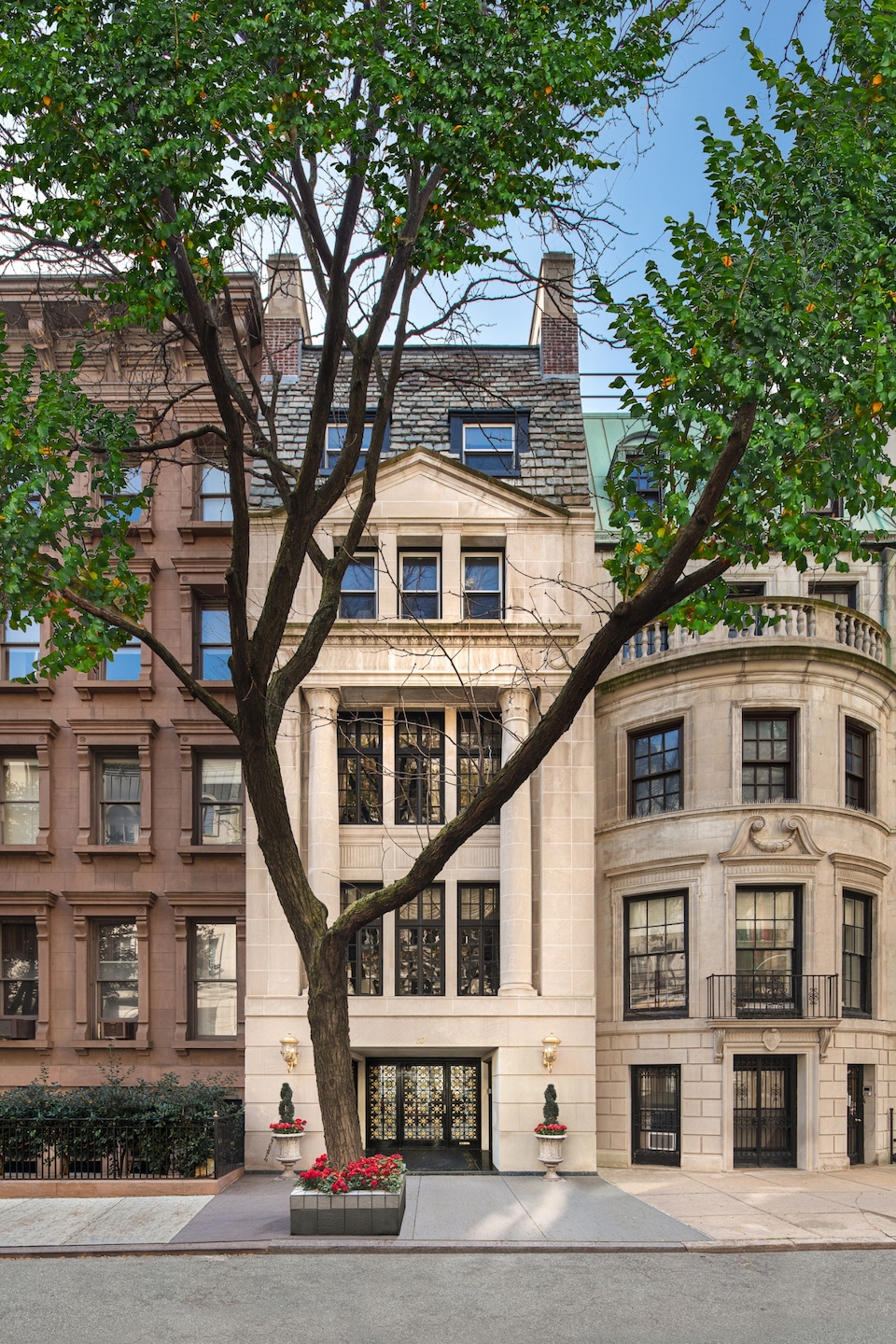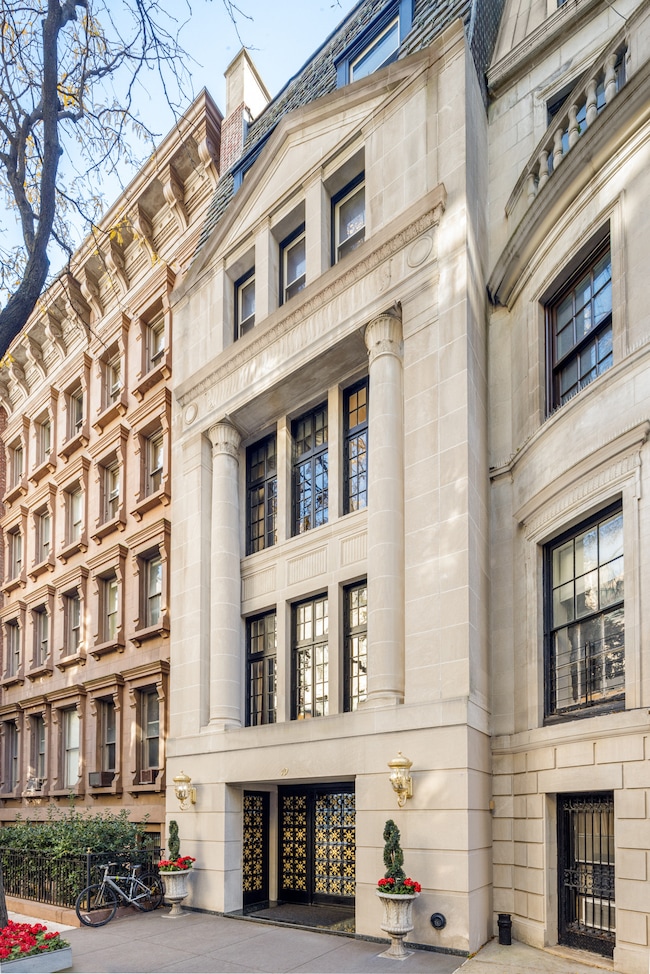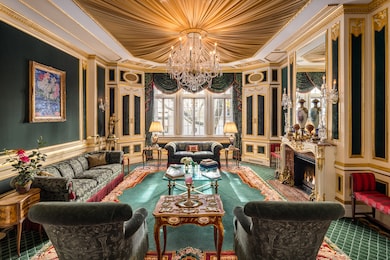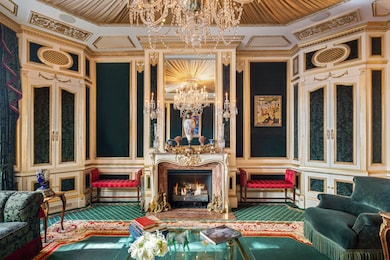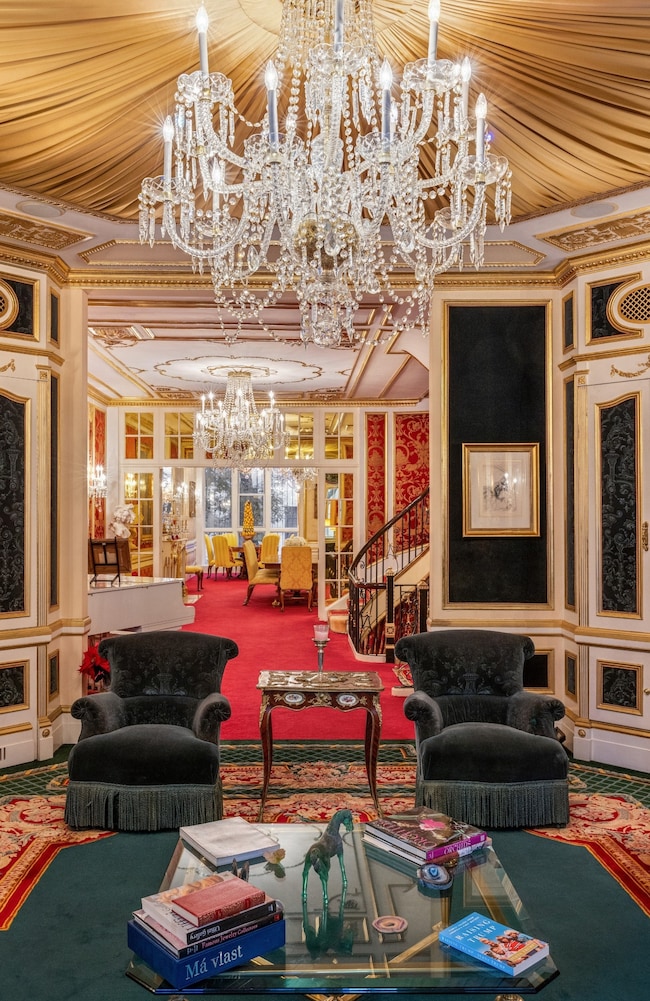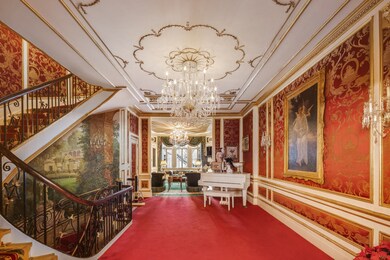10 E 64th St New York, NY 10065
Upper East Side NeighborhoodEstimated payment $107,659/month
Highlights
- City View
- 4-minute walk to 5 Avenue-59 Street
- Fireplace
- East Side Elementary School, P.S. 267 Rated A
- No HOA
- 5-minute walk to Grand Army Plaza
About This Home
Grand and lavish, this limestone townhouse, on a highly coveted block known for its magnificent residences, is truly unparalleled. Built in 1879, this Adamesque home stands apart for its crisp, columned facade and mansard roof, as well as its one-of-a-kind gold and black grilled doors. Designed for luxurious living and the highest caliber entertaining, the six story residence sprawls over 8725 square feet and features an additional 700 square feet of outdoor space. A storied townhouse that has played host to luminaries from all industries, this once-in-a-lifetime offering awaits the most discerning buyer.
Entering the home through stately double doors, you are greeted by a regal, formal gallery. Under a large, Italian crystal chandelier and surrounded by gilded custom-paneling, the jaw-dropping entry sets the tone for this majestic townhouse. A powder room clad in silk damask wallpaper sits next to the gated elevator that services the entire home.
A sweeping, curved staircase ushers you up to the resplendent second floor, housing an entertaining level adorned with four chandeliers and ceiling heights of more than 10.5 feet. An opulent parlor flows seamlessly into a light-filled living room overlooking East 64th Street. With exceptional millwork and sumptuous fabrics, the living space boasts a gold-embossed marble fireplace and ornate crown moldings. The Versailles-inspired dining room features a floor-to-ceiling window that overlooks the interior private courtyard, as well as bespoke built-in cabinetry. The main kitchen sits tucked off the dining room, and features a full suite of appliances and storage.
Occupying the entire third floor, the primary suite consists of an enormous, south-facing bedroom graced by a meticulously restored mural, and a private terrace accessed through three sets of charming French doors. An ensuite bathroom clad in pink Onyx marble and gold hardware boasts a double sink, oversized soaking tub, mirrored vanity and separate water closet. Across the floor, a bold, exotic office swathed in leopard print boasts an Onyx and gold fireplace and sits next to an oversized walk-in closet.
The fourth floor is made up of three bedrooms. A spacious, warm, oak-paneled bedroom with ensuite bathroom flows into a chic dressing room. Two more bedrooms sit on the north side, overlooking the treetops of 64th Street, and share a large, full bathroom. The top floor features an enormous guest bedroom with a full ensuite bathroom, as well as two neighboring bedrooms that can be conjoined or used as staff rooms. A shared full bathroom and extra storage sit adjacent.
Rounding out the offerings of this incredible home are a first floor media room with adjacent kitchen and home office, as well as a garden and a huge basement with a contemporary Swedish sauna, laundry room and ample storage.
Perfectly poised in the landmarked Upper East Side Historic District, the block of East 64th Street between Fifth and Madison Avenues is home to some of the most beautiful homes in Manhattan. With Central Park at your doorstep, and world-class restaurants, The Metropolitan Museum of Art, and chic Madison Avenue shopping nearby, this is iconic Upper East Side living at its peak. 10 East 64th Street represents a rare opportunity to own a genuine piece of New York City history. This is a co-exclusive with Douglas Elliman.
Home Details
Home Type
- Single Family
Est. Annual Taxes
- $130,584
Year Built
- Built in 1878
Lot Details
- 2,008 Sq Ft Lot
- South Facing Home
Interior Spaces
- 8,725 Sq Ft Home
- Crown Molding
- Fireplace
- Dining Room
- Library
- City Views
- Laundry Room
- Basement
Bedrooms and Bathrooms
- 5 Bedrooms
- Soaking Tub
Community Details
- No Home Owners Association
- Lenox Hill Subdivision
- 5-Story Property
Listing and Financial Details
- Legal Lot and Block 0165 / 01378
Map
Home Values in the Area
Average Home Value in this Area
Tax History
| Year | Tax Paid | Tax Assessment Tax Assessment Total Assessment is a certain percentage of the fair market value that is determined by local assessors to be the total taxable value of land and additions on the property. | Land | Improvement |
|---|---|---|---|---|
| 2025 | $135,940 | $717,431 | $213,688 | $503,743 |
| 2024 | $135,940 | $676,823 | $349,380 | $430,686 |
| 2023 | $137,051 | $674,831 | $272,639 | $402,192 |
| 2022 | $130,584 | $917,220 | $349,380 | $567,840 |
| 2021 | $129,869 | $985,620 | $349,380 | $636,240 |
| 2020 | $126,549 | $1,122,600 | $349,380 | $773,220 |
| 2019 | $117,987 | $1,105,920 | $349,380 | $756,540 |
| 2018 | $114,637 | $562,359 | $146,234 | $416,125 |
| 2017 | $111,120 | $545,107 | $156,009 | $389,098 |
| 2016 | $102,804 | $514,252 | $144,285 | $369,967 |
| 2015 | $41,349 | $498,216 | $171,991 | $326,225 |
| 2014 | $41,349 | $470,016 | $194,711 | $275,305 |
Property History
| Date | Event | Price | Change | Sq Ft Price |
|---|---|---|---|---|
| 08/01/2025 08/01/25 | Price Changed | $17,900,000 | -8.2% | $2,052 / Sq Ft |
| 03/07/2025 03/07/25 | For Sale | $19,500,000 | 0.0% | $2,235 / Sq Ft |
| 03/05/2025 03/05/25 | Off Market | $19,500,000 | -- | -- |
| 06/26/2024 06/26/24 | Price Changed | $19,500,000 | -13.3% | $2,235 / Sq Ft |
| 09/07/2023 09/07/23 | Price Changed | $22,500,000 | -15.1% | $2,579 / Sq Ft |
| 11/14/2022 11/14/22 | For Sale | $26,500,000 | -- | $3,037 / Sq Ft |
Mortgage History
| Date | Status | Loan Amount | Loan Type |
|---|---|---|---|
| Closed | $2,400,000 | No Value Available |
Source: Real Estate Board of New York (REBNY)
MLS Number: RLS10986704
APN: 1378-0165
- 12 E 64th St
- 16 E 64th St
- 7 E 63rd St
- 825 5th Ave Unit 8E
- 825 5th Ave Unit 15FLR
- 15 E 63rd St
- 820 5th Ave Unit 3FL
- 16 E 63rd St Unit 1
- 16 E 63rd St Unit 2
- 812 5th Ave Unit 10A
- 32 E 64th St Unit 5-E
- 29 E 64th St Unit 10C
- 29 E 63rd St
- 760 Madison Ave Unit 9
- 30 E 65th St Unit 12B
- 30 E 65th St Unit 6/7E
- 30 E 65th St Unit 3B
- 8 E 62nd St
- 4 E 66th St Unit 4
- 4 E 66th St Unit 3
- 4 E 64th St
- 9 E 63rd St Unit 2-3 FL
- 225 E 63rd St Unit FL2-ID1675
- 225 E 63rd St Unit FL2-ID1676
- 225 E 63rd St Unit FL3-ID345
- 225 E 63rd St Unit FL8-ID636
- 39 E 65th St Unit 2B
- 20 E 66th St Unit 2 A
- 40 E 66th St Unit 8C
- 44 E 67th St Unit 6C
- 530 Park Ave Unit 7G
- 530 Park Ave Unit 14D
- 20 E 68th St Unit 4D
- 20 E 68th St Unit 11C
- 116 E 63rd St Unit 1
- 130 E 63rd St Unit 7D
- 130 E 62nd St
- 502 Park Ave Unit PH22
- 149 E 62nd St Unit FL3-ID1021838P
- 149 E 62nd St Unit FL2-ID1021869P
