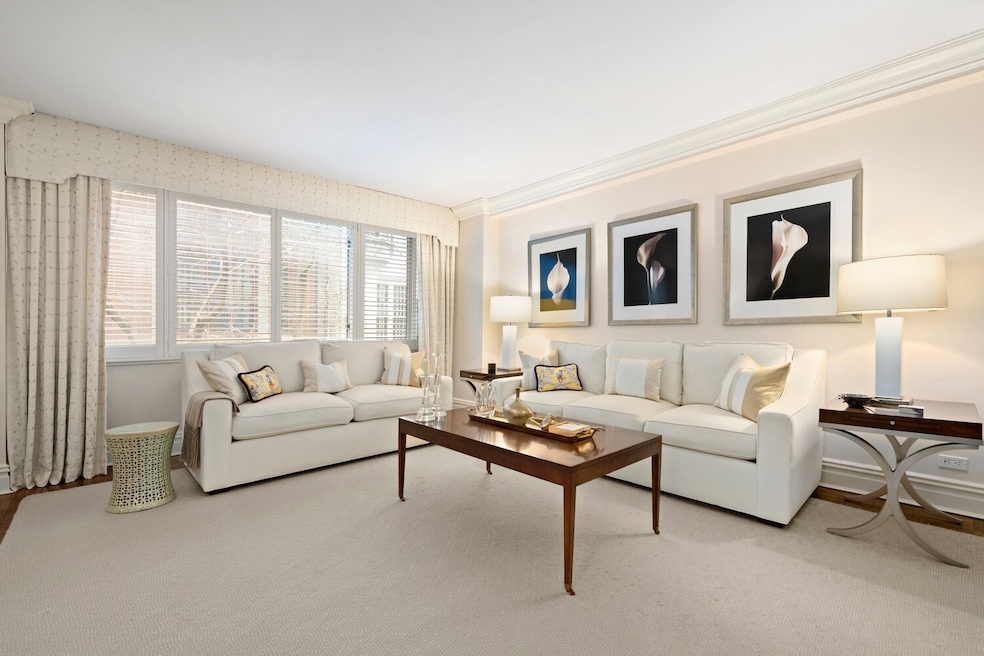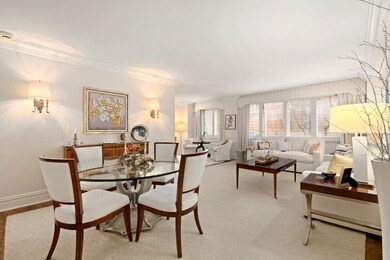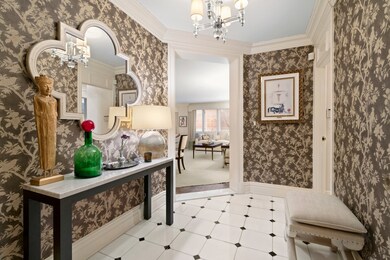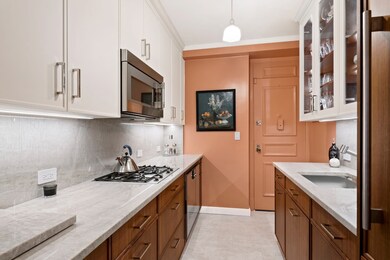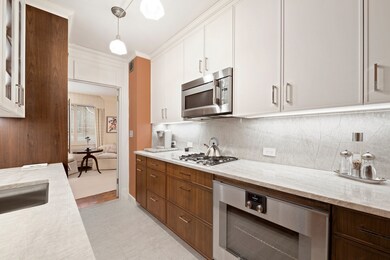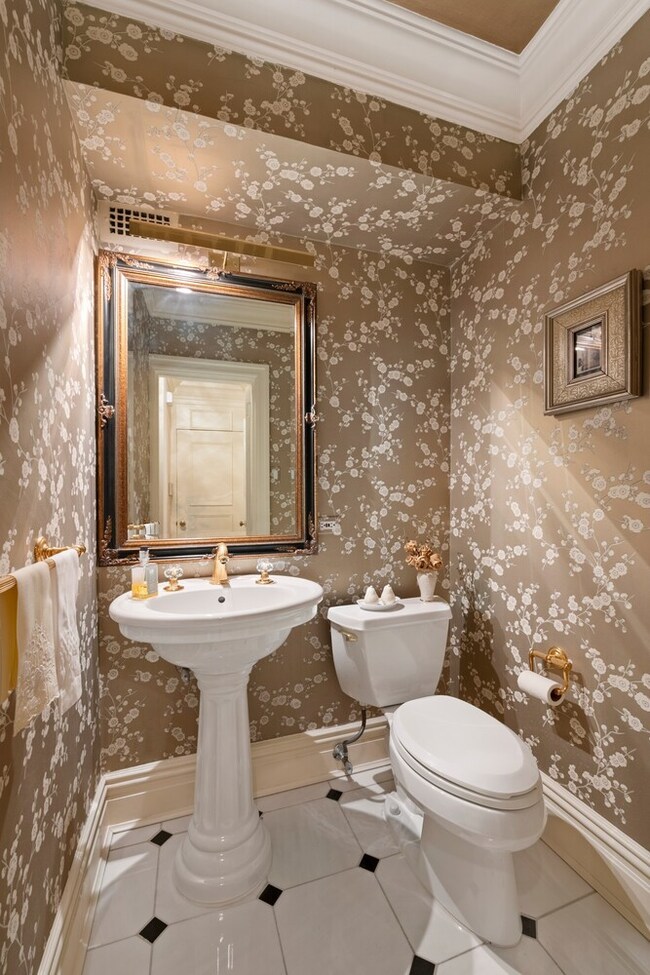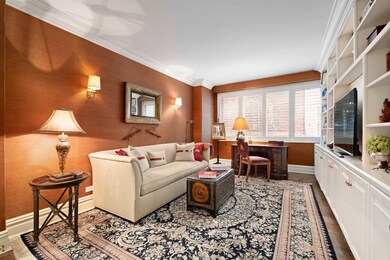10 E 70th St Unit 2B New York, NY 10021
Upper East Side NeighborhoodEstimated payment $15,870/month
Highlights
- Elevator
- Views
- South Facing Home
- East Side Elementary School, P.S. 267 Rated A
- Garage
- Community Storage Space
About This Home
Welcome home to Central Park right outside your door, this stunning 2 bed 2.5 bathroom residence has been completely renovated with your every comfort in mind at 10 East 70th Street, Apt 2B, New York, NY 10021 experience one of the finest boutique coops in prime upper east with live in building manager and 5-star service, your search ends here.
This oversized and airy residence has been thoughtfully re-envisioned with attention to every single detail. With charming tree-top views and southern light it feels like you are on a high floor! This pristine home features a formal entry foyer, two seating areas, and an ample dining room; the stunning spacious primary bedroom suite offers huge floor-to-ceiling closets and an en-suite renovated full bath with glassed in shower, the second bedroom, currently configured as a large library with home office and guest bed, also comes with its own en-suite bath with shower and tub. Convenient washer dryer in unit, plus a large basement laundry available if needed. The stunning powder room is elegant and fun. The handcrafted gourmet kitchen features custom cabinetry, true quartzite countertops, brand new Bertazzoni stove and Gaggenau oven, plus tons of beautiful built-ins, as well as a service entrance for your hand-delivered mail and packages.
Situated on a charming tree-line Central Park block across from the newly re-envisioned Frick Collection this pristine turnkey home offers caring full-service living: The welcoming White Glove service team, comprised of 24/7 doormen, porters and handymen features a friendly live-in building manager, available to assist with your every need. Thi well-run boutique building also offers a brand new fully outfitted fitness center, residents lounge and catering kitchen, new elevators and dedicated basement storage transfers with sale. Best of all, monthly maintenance includes all services and taxes, plus your utilities!
50% financing permitted. Sorry, no pets. Easy showing access M-F 9-4, however no weekends.
Property Details
Home Type
- Co-Op
Year Built
- Built in 1961
HOA Fees
- $4,596 Monthly HOA Fees
Parking
- Garage
Home Design
- Entry on the 2nd floor
Bedrooms and Bathrooms
- 2 Bedrooms
Laundry
- Laundry in unit
- Washer Hookup
Additional Features
- South Facing Home
- No Cooling
- Property Views
Listing and Financial Details
- Legal Lot and Block 0063 / 01384
Community Details
Overview
- 46 Units
- High-Rise Condominium
- Lenox Hill Subdivision
- 15-Story Property
Amenities
- Elevator
- Community Storage Space
Map
Home Values in the Area
Average Home Value in this Area
Property History
| Date | Event | Price | List to Sale | Price per Sq Ft |
|---|---|---|---|---|
| 11/19/2025 11/19/25 | Pending | -- | -- | -- |
| 10/09/2025 10/09/25 | For Sale | $1,795,000 | -- | -- |
Source: Real Estate Board of New York (REBNY)
MLS Number: RLS20053697
APN: 01384-00632B
- 15 E 69th St Unit 16A
- 15 E 69th St Unit 10D
- 15 E 69th St Unit 9A
- 10 E 70th St Unit 11A
- 10 E 70th St Unit 12C
- 28 E 70th St Unit 11/12
- 28 E 70th St Unit PH1
- 3 E 69th St Unit 3/4B
- 4 E 70th St Unit PH
- 4 E 70th St Unit 5C
- 15 E 70th St Unit 4B
- 25 E 69th St Unit 2A
- 25 E 69th St Unit 3A
- 34-36 E 70th St
- 880 5th Ave Unit PHF
- 880 5th Ave Unit 10A
- 880 5th Ave Unit 12L
- 880 5th Ave Unit 7C
- 880 5th Ave Unit 1J
- 2 E 70th St Unit 91011
