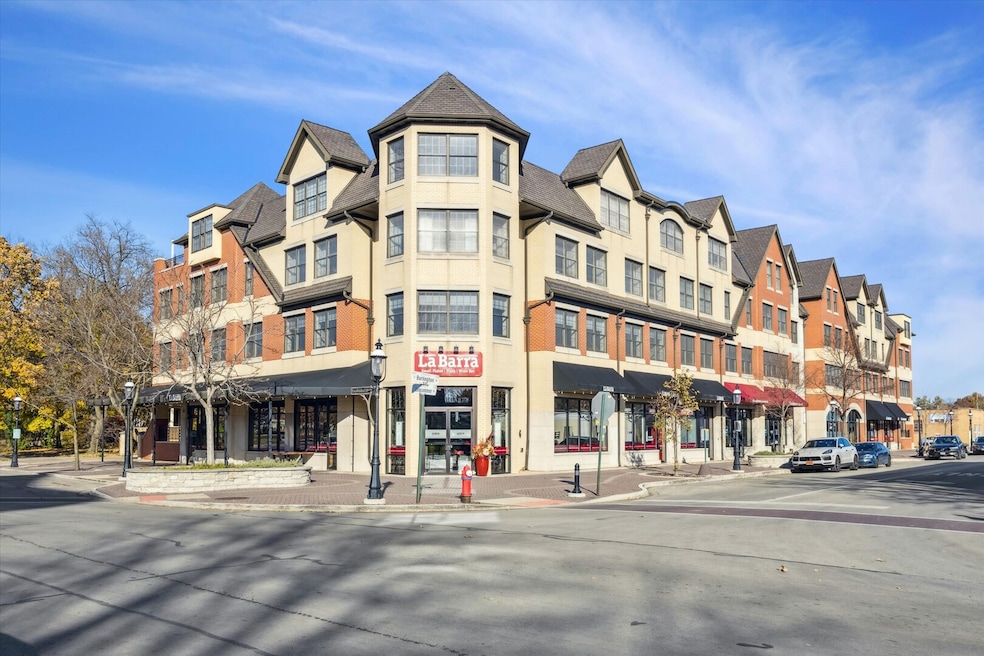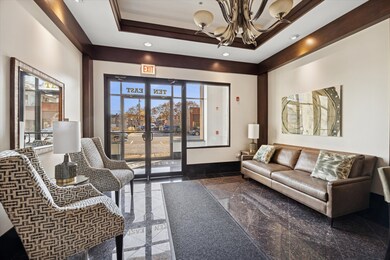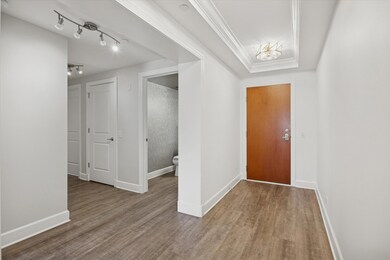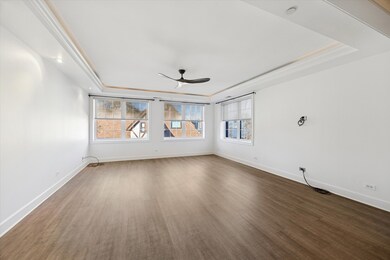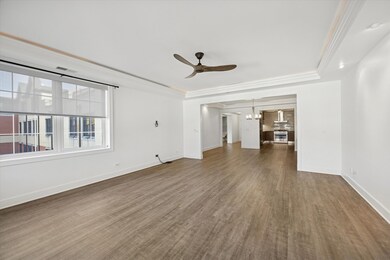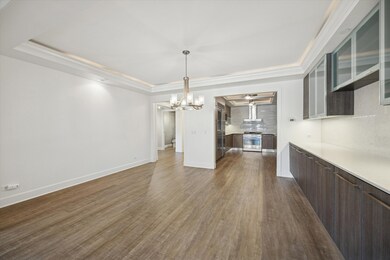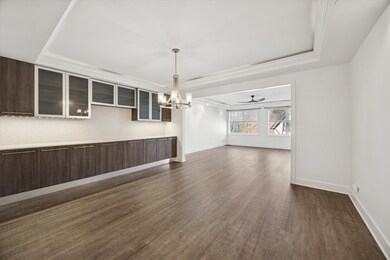10 E Burlington St Unit 3C Riverside, IL 60546
Estimated payment $5,567/month
Highlights
- Walk-In Closet
- 2-minute walk to Riverside Station
- Laundry Room
- Central Elementary School Rated A
- Living Room
- Entrance Foyer
About This Home
Located in the much sought-after Village Center, this upscale condo offers sophisticated living in an elevator building in the heart of downtown Riverside. Ideally situated within steps of vibrant local restaurants, top-rated schools, parks, shops, and the Metra train to Chicago, the location is truly unmatched. This spacious unit features 2 bedrooms and 2.5 baths. Both bedrooms are generously sized, filled with natural light, and include abundant storage, with each offering its own private en-suite bathroom. The primary suite boasts an oversized closet, a walk-in shower, and a vanity. The open floor plan includes a light-filled living room, separate dining room, and high-end kitchen. In-unit laundry with washer and dryer, and one parking space in the heated indoor garage. The building also features a common deck on the 4th floor with panoramic views-perfect for relaxing or entertaining. Move-in ready and impeccably maintained, this residence delivers elegant, convenient living in a beautiful suburban setting.
Listing Agent
@properties Christie's International Real Estate License #475152601 Listed on: 11/16/2025

Property Details
Home Type
- Condominium
Est. Annual Taxes
- $12,861
Year Built
- Built in 2008
Lot Details
- Additional Parcels
HOA Fees
- $621 Monthly HOA Fees
Parking
- 1 Car Garage
- Parking Included in Price
Home Design
- Entry on the 3rd floor
- Brick Exterior Construction
Interior Spaces
- 2,024 Sq Ft Home
- 4-Story Property
- Entrance Foyer
- Family Room
- Living Room
- Dining Room
- Laundry Room
Bedrooms and Bathrooms
- 2 Bedrooms
- 2 Potential Bedrooms
- Walk-In Closet
Schools
- L J Hauser Junior High School
- Riverside Brookfield Twp Senior High School
Utilities
- Forced Air Heating and Cooling System
- Heating System Uses Natural Gas
- Lake Michigan Water
Community Details
Overview
- Association fees include water, insurance, exterior maintenance, scavenger
- 22 Units
- Laura Sneed Association, Phone Number (708) 352-2870
- Property managed by Elite Management
Pet Policy
- Pets up to 35 lbs
- Pet Size Limit
- Dogs and Cats Allowed
Map
Home Values in the Area
Average Home Value in this Area
Tax History
| Year | Tax Paid | Tax Assessment Tax Assessment Total Assessment is a certain percentage of the fair market value that is determined by local assessors to be the total taxable value of land and additions on the property. | Land | Improvement |
|---|---|---|---|---|
| 2024 | $11,199 | $35,008 | $844 | $34,164 |
| 2023 | $12,106 | $35,008 | $844 | $34,164 |
| 2022 | $12,106 | $31,608 | $865 | $30,743 |
| 2021 | $11,632 | $31,606 | $864 | $30,742 |
| 2020 | $11,252 | $31,606 | $864 | $30,742 |
| 2019 | $10,550 | $29,976 | $780 | $29,196 |
| 2018 | $10,240 | $29,976 | $780 | $29,196 |
| 2017 | $9,909 | $29,976 | $780 | $29,196 |
| 2016 | $8,717 | $24,752 | $653 | $24,099 |
| 2015 | $8,517 | $24,752 | $653 | $24,099 |
| 2014 | $9,329 | $27,583 | $653 | $26,930 |
| 2013 | -- | $37,110 | $653 | $36,457 |
Property History
| Date | Event | Price | List to Sale | Price per Sq Ft |
|---|---|---|---|---|
| 11/16/2025 11/16/25 | For Sale | $735,000 | -- | $363 / Sq Ft |
Purchase History
| Date | Type | Sale Price | Title Company |
|---|---|---|---|
| Warranty Deed | $545,000 | Chicago Title | |
| Warranty Deed | $435,000 | Chicago Title Insurance Co |
Source: Midwest Real Estate Data (MRED)
MLS Number: 12518919
APN: 15-36-109-084-1016
- 29 E Burlington St Unit A
- 68 Lawton Rd
- 78 Pine Ave
- 108 Lincoln Ave Unit 2B
- 197 Herrick Rd
- 269 Shenstone Rd
- 231 Lawton Rd
- 8001 Edgewater Rd
- 284 Addison Rd
- 3948 Amelia Ave
- 198 W Burlington St
- 339 Eastgrove Rd
- 207 W Quincy St Unit GARD
- 3525 Hollywood Ave
- 392 Herrick Rd
- 354 Lionel Rd
- 8145 Ogden Ave Unit 3N
- 3901 Haas Ave
- 3842 Woodside Ave
- 7825 41st Place
- 3 E Quincy St Unit 2
- 148 E Quincy St Unit 2
- 153 Barrypoint Rd Unit Barry1stfloor
- 7634 Ogden Ave
- 192 Waubansee Rd
- 3537 S Harlem Ave Unit 2
- 3529 S Harlem Ave Unit 8
- 3125-3129 S Harlem Ave
- 4238 Joliet Ave Unit 1R
- 3014 Harlem Ave Unit 1
- 3245 Wisconsin Ave Unit 1S
- 3122 Wisconsin Ave
- 3230 Home Ave Unit N-GRDN
- 3439 Clinton Ave
- 3303 Grove Ave Unit 304
- 4300 Maple Ave Unit 1
- 4313 S Harlem Ave Unit 3
- 4000 Forest Ave Unit 6
- 3714 Grand Blvd Unit 1
- 3508 Sunnyside Ave Unit 3508 S Sunnyside Ave., 1F
