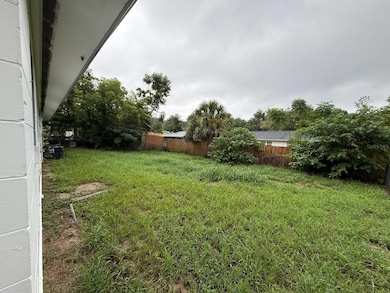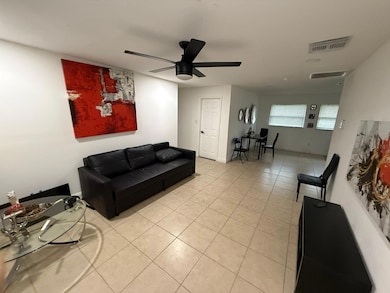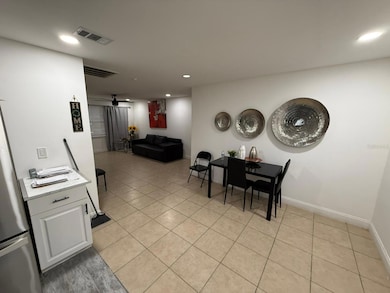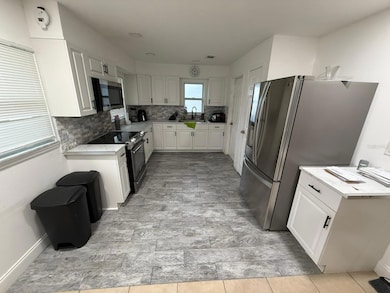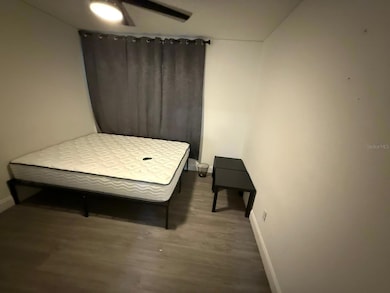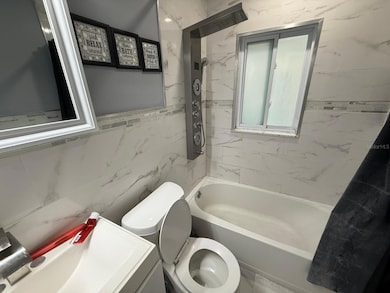10 E Celeste St Apopka, FL 32703
Highlights
- Very Popular Property
- No HOA
- Eat-In Kitchen
- Open Floorplan
- 1 Car Attached Garage
- Living Room
About This Home
One or more photo(s) has been virtually staged. Charming 4-bedroom home with no HOA in the heart of Apopka.
Welcome to 10 E Celeste St: a beautifully renovated 4-bedroom, 1.5 -bathroom home located on a quiet Apopka street. This move-in ready property features a spacious layout, fully renovated bathrooms, and modern finishes. The kitchen is equipped with new stainless steel appliances, perfect for any home chef.
Enjoy the freedom of having no HOA, allowing you to personalize and use your property without restrictions. With recent renovations and ample space for family living or entertaining, this home offers comfort and convenience in one of Apopka's most accessible locations.
Don’t miss this opportunity, schedule your private tour today!!!
Listing Agent
LPT REALTY, LLC Brokerage Phone: 877-366-2213 License #3459044 Listed on: 07/15/2025

Home Details
Home Type
- Single Family
Est. Annual Taxes
- $3,632
Year Built
- Built in 1970
Lot Details
- 6,902 Sq Ft Lot
- North Facing Home
Parking
- 1 Car Attached Garage
Interior Spaces
- 1,158 Sq Ft Home
- 1-Story Property
- Open Floorplan
- Ceiling Fan
- Living Room
Kitchen
- Eat-In Kitchen
- Dishwasher
Flooring
- Laminate
- Tile
- Vinyl
Bedrooms and Bathrooms
- 4 Bedrooms
Laundry
- Laundry in unit
- Dryer
- Washer
Utilities
- Central Heating and Cooling System
- Thermostat
Listing and Financial Details
- Residential Lease
- Security Deposit $1,900
- Property Available on 7/15/25
- The owner pays for laundry
- 12-Month Minimum Lease Term
- $65 Application Fee
- 8 to 12-Month Minimum Lease Term
- Assessor Parcel Number 21-21-28-4531-00-240
Community Details
Overview
- No Home Owners Association
- Lake Jewell Heights Subdivision
Pet Policy
- $300 Pet Fee
- Dogs and Cats Allowed
- Breed Restrictions
Map
Source: Stellar MLS
MLS Number: O6327527
APN: 21-2128-4531-00-240
- 0 E Celeste St Unit MFRO6228609
- 1649 Clarcona Rd
- 116 E Cleveland St
- 1730 Old Apopka Rd
- 158 E Cleveland St
- 94 E 18th St
- 123 W 19th St
- 1928 Old Apopka Rd
- 1460 Marvin C Zanders Ave
- TBD S Central Ave Unit Parcel A
- TBD S Central Ave Unit Parcel C
- 1429 Old Apopka Rd
- 770 Grand Hilltop Dr
- 1442 S Hawthorne Ave
- 782 Grand Hilltop Dr
- 827 Creeping Fig St
- 30 E Ella J Gilmore St
- 902 Grand Hilltop Dr
- 720 Pointe Emerson Blvd
- 744 Pointe Emerson Blvd
- 238 W 20th St
- 313 Apopka Hills Cir
- 148 E 12th St
- 1046 Grand Hilltop Dr
- 824 Grand Hilltop Dr
- 1576 Palmstone Dr
- 1595 Marden Ridge Loop
- 1600 Cimarron Hills Dr
- 1250 Marden Rd
- 2275 Abilia Alley
- 3000 Clarcona Rd
- 3004 Alessa Loop
- 3062 Alessa Loop
- 1152 Dunbridge St
- 3000 Clarcona Rd Unit 2015
- 3000 Clarcona Rd Unit 527
- 3000 Clarcona Rd Unit 817
- 3000 Clarcona Rd Unit 554
- 3000 Clarcona Rd Unit 247
- 3000 Clarcona Rd Unit 2215

