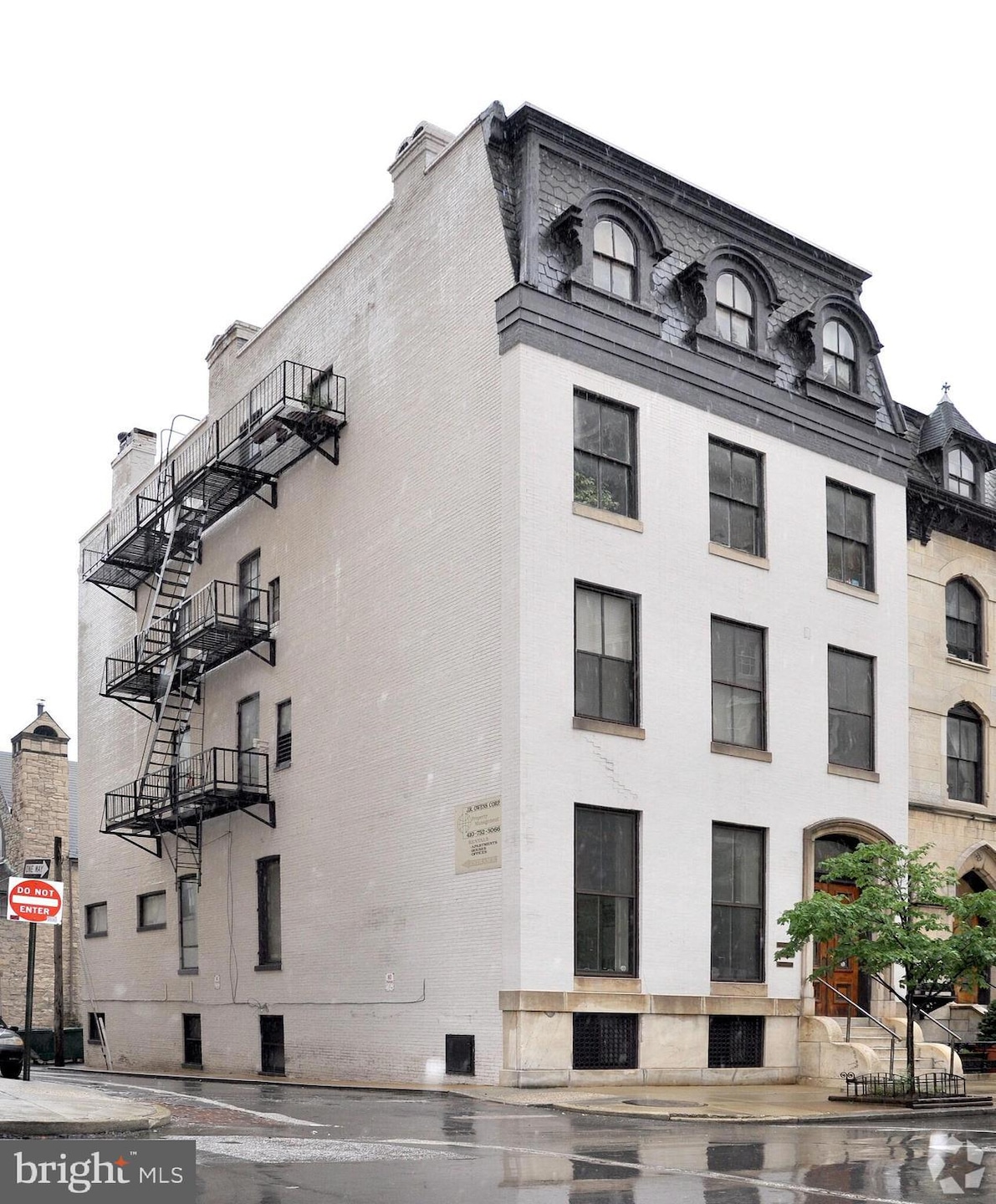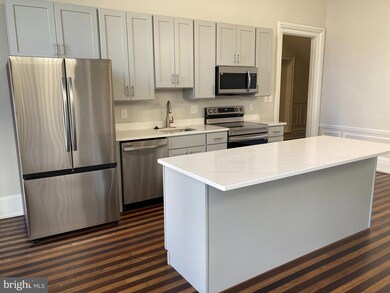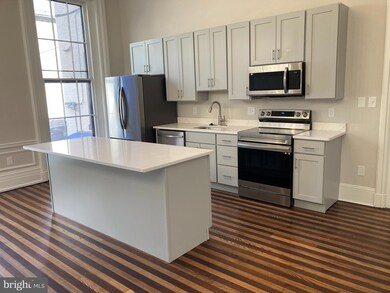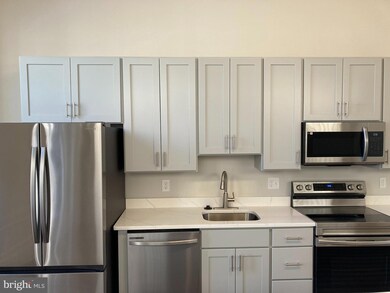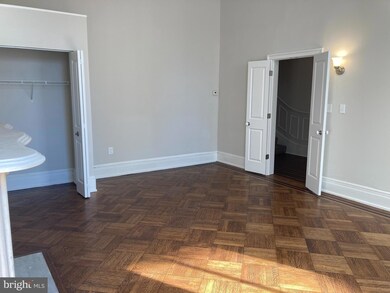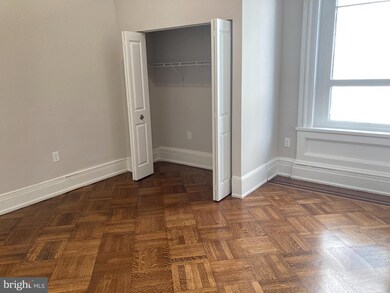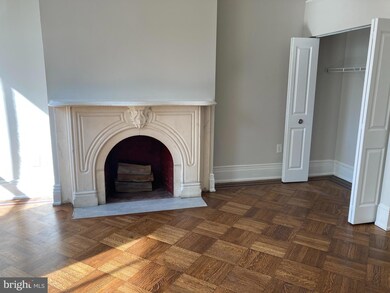10 E Chase St Baltimore, MD 21202
Mid-Town Belvedere NeighborhoodHighlights
- Wood Flooring
- Exterior Cameras
- Combination Dining and Living Room
- No HOA
- Forced Air Heating and Cooling System
- Dogs and Cats Allowed
About This Home
Recently renovated this 2024, this townhouse is located in the epicenter of Mount Vernon, across from the Belvedere Hotel. It features 4-5 spacious bedrooms, 2.5 bathrooms plus a den across more than 2500 square feet of living space spread over two floors. The new kitchen has Samsung stainless steel appliances, soft-close drawers and cabinets, quartz countertops and highlights a large kitchen island with room for seating, making it the heart of the home. There is an onsite parking available for tenants. There is a separate laundry room conveniently located on the first level. Also showcasing restored, original hardwood floors and historic moldings throughout, and several unique stained glass window features. In addition, we provide Luxer One secure package acceptance lockers available for $10 per month, ensuring a secure and convenient way to receive your deliveries. This unique offering should not be missed! This unit gets 2 MONTHS FREE on a 6-18 Month Lease! *Security deposits as low as $99 for qualified applicants* Application Qualifications:
Minimum monthly income 3 times the tenant’s portion of the monthly rent, acceptable rental history, credit history and criminal history Pets are welcome (weight limit 100 lbs.) $300 pet fee and $35 per month pet rent, restrictions on certain “aggressive” dog breeds. *** Price and availability are subject to change. ***
Listing Agent
(443) 708-4698 rentals@baymgmtgroup.com Bay Property Management Group Listed on: 10/15/2024
Condo Details
Home Type
- Condominium
Year Built
- Built in 1900
Parking
- Off-Street Parking
Home Design
- Entry on the 1st floor
- Brick Exterior Construction
- Composition Roof
Interior Spaces
- 2,626 Sq Ft Home
- Property has 1 Level
- Window Treatments
- Combination Dining and Living Room
- Wood Flooring
- Exterior Cameras
Kitchen
- Electric Oven or Range
- Dishwasher
- Disposal
Bedrooms and Bathrooms
- En-Suite Bathroom
Laundry
- Laundry in unit
- Washer and Dryer Hookup
Utilities
- Forced Air Heating and Cooling System
- Cable TV Available
Listing and Financial Details
- Residential Lease
- No Smoking Allowed
- 6-Month Min and 18-Month Max Lease Term
- Available 10/15/24
- Assessor Parcel Number 11120496032
Community Details
Overview
- No Home Owners Association
- Association fees include custodial services maintenance, exterior building maintenance, management, insurance, reserve funds, trash, water
- 112 Units
- Low-Rise Condominium
- Mount Vernon Place Historic District Subdivision
Pet Policy
- Pet Size Limit
- Pet Deposit Required
- Dogs and Cats Allowed
- Breed Restrictions
Map
Property History
| Date | Event | Price | List to Sale | Price per Sq Ft |
|---|---|---|---|---|
| 10/15/2024 10/15/24 | For Rent | $3,499 | -- | -- |
Source: Bright MLS
MLS Number: MDBA2143306
APN: 11-12-0496 -032
- 1118 Saint Paul St Unit 1
- 1120 Saint Paul St Unit 14
- 1120 Saint Paul St Unit 3
- 1120 Saint Paul St Unit 15
- 1209 N Charles St Unit 304
- 1209 N Charles St Unit 319
- 1209 N Charles St Unit 312
- 1209 N Charles St Unit 309
- 1209 N Charles St Unit 115
- 1100 N Calvert St Unit 2
- 1 E Chase St Unit 712
- 1 E Chase St
- 106 E Chase St
- 1113 N Calvert St
- 1001 Saint Paul St Unit 5H
- 1011 Hunter St Unit F4
- 208 E Eager St
- 1110 Cathedral St
- 425 E Preston St
- 420 E Biddle St
- 11 E Chase St
- 1101 Saint Paul St Unit 302
- 1 E Chase St Unit Floor 5
- 1101 Saint Paul St Unit 901
- 1101 Saint Paul St Unit 1502
- 1125 Saint Paul St Unit BASEMENT
- 1125 Saint Paul St Unit 3
- 1010 Saint Paul St
- 1021 Saint Paul St Unit 1B
- 1 W Biddle St Unit 3-F
- 1001 St Paul St Unit 8H
- 1113 N Calvert St Unit C
- 1208 N Calvert St Unit 8
- 1023 N Calvert St Unit A
- 1023 N Calvert St
- 931 Saint Paul St Unit 2F
- 1007 N Calvert St
- 32 E Preston St Unit B (SECOND FLOOR)
- 30 E Preston St Unit B
- 32 E Preston St
Ask me questions while you tour the home.
