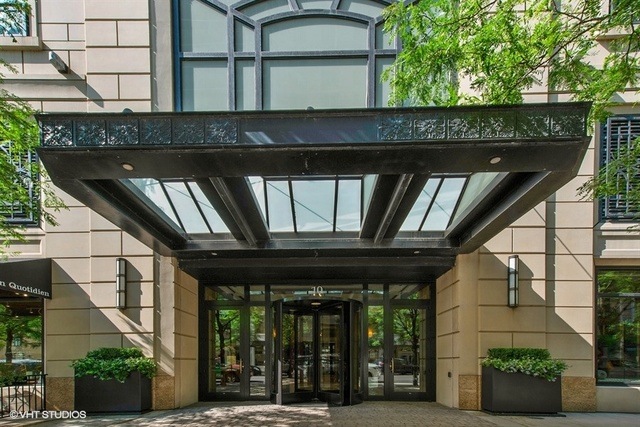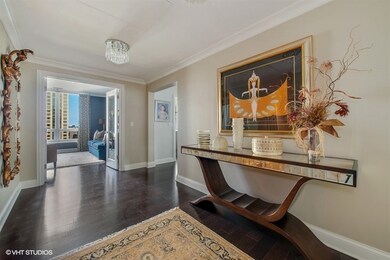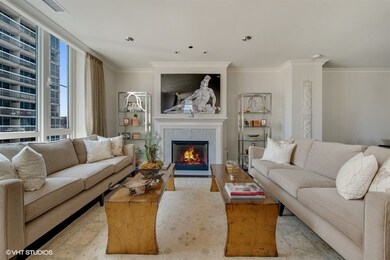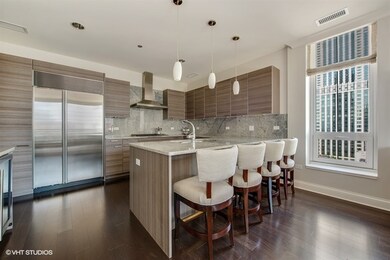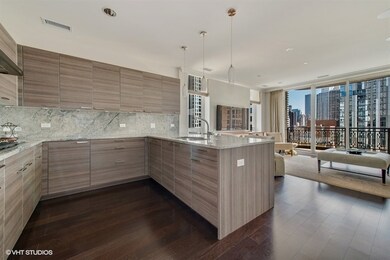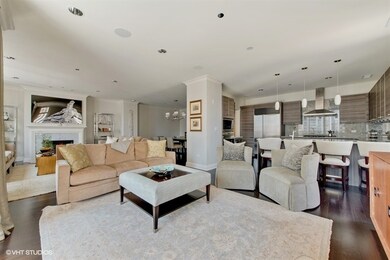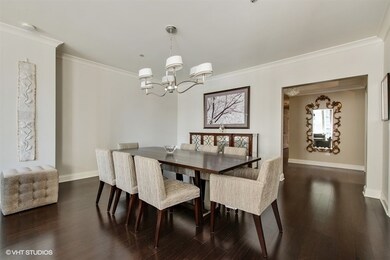
Ten East Delaware 10 E Delaware Place Unit 26B Chicago, IL 60611
Rush-Division NeighborhoodHighlights
- Landscaped Professionally
- 3-minute walk to Chicago Avenue Station (Red Line)
- End Unit
- Wood Flooring
- Whirlpool Bathtub
- 1-minute walk to Connors Park
About This Home
As of October 2024Rarely available "B" floor-plan in Lucien LaGrange &Darcy Bonner Designed Gold Coast building. Luxury living in this home includes three en-suite bedrooms with all marble baths plus perfectly appointed den. All rooms have East exposure with skyline and lake views.Chef kitchen with designer appointed finishes including Poggenpohl cabinetry,Sub-Zero refrigerator,Sub-Zero wine fridge,Wolf oven & Miele dw. Elegant living space with custom fireplace and marble surround, gorgeous mill-work, floor to ceiling windows all with motorized roller shades and beautifully designed window treatments.Two terraces for private enjoyment of the city and lake views including one off kitchen and living area and the second terrace privately appointed off lavish master suite.Walk-in laundry room, tremendous closet space and 2 attached garage parking spaces included. Building has five star amenities including 24 hour doorman, boutique inspired lobby, surreal roof-top and panoramic views.
Property Details
Home Type
- Condominium
Est. Annual Taxes
- $37,377
Year Built
- 2010
Lot Details
- End Unit
- Southern Exposure
- East or West Exposure
- Landscaped Professionally
HOA Fees
- $2,284 per month
Parking
- Attached Garage
- Heated Garage
- Garage Door Opener
- Parking Included in Price
- Garage Is Owned
Home Design
- Concrete Siding
Interior Spaces
- Entrance Foyer
- Library
- Storage
- Wood Flooring
Kitchen
- Breakfast Bar
- Walk-In Pantry
- Oven or Range
- Microwave
- Dishwasher
- Kitchen Island
- Disposal
Bedrooms and Bathrooms
- Primary Bathroom is a Full Bathroom
- Dual Sinks
- Whirlpool Bathtub
- Separate Shower
Laundry
- Dryer
- Washer
Home Security
Eco-Friendly Details
- North or South Exposure
Outdoor Features
- Outdoor Grill
Utilities
- Forced Air Zoned Heating and Cooling System
- Individual Controls for Heating
Listing and Financial Details
- $500 Seller Concession
Community Details
Pet Policy
- Pets Allowed
Security
- Storm Screens
Ownership History
Purchase Details
Home Financials for this Owner
Home Financials are based on the most recent Mortgage that was taken out on this home.Purchase Details
Home Financials for this Owner
Home Financials are based on the most recent Mortgage that was taken out on this home.Similar Homes in Chicago, IL
Home Values in the Area
Average Home Value in this Area
Purchase History
| Date | Type | Sale Price | Title Company |
|---|---|---|---|
| Deed | -- | Chicago Title | |
| Deed | $2,300,000 | Chicago Title |
Mortgage History
| Date | Status | Loan Amount | Loan Type |
|---|---|---|---|
| Open | $1,500,000 | New Conventional |
Property History
| Date | Event | Price | Change | Sq Ft Price |
|---|---|---|---|---|
| 10/17/2024 10/17/24 | Sold | $1,875,000 | -6.2% | $691 / Sq Ft |
| 09/09/2024 09/09/24 | Pending | -- | -- | -- |
| 08/23/2024 08/23/24 | For Sale | $1,999,000 | -13.1% | $736 / Sq Ft |
| 10/05/2018 10/05/18 | Sold | $2,300,000 | -4.1% | $847 / Sq Ft |
| 08/06/2018 08/06/18 | Pending | -- | -- | -- |
| 07/26/2018 07/26/18 | For Sale | $2,399,000 | -- | $884 / Sq Ft |
Tax History Compared to Growth
Tax History
| Year | Tax Paid | Tax Assessment Tax Assessment Total Assessment is a certain percentage of the fair market value that is determined by local assessors to be the total taxable value of land and additions on the property. | Land | Improvement |
|---|---|---|---|---|
| 2024 | $37,377 | $170,465 | $5,588 | $164,877 |
| 2023 | $39,749 | $177,151 | $4,500 | $172,651 |
| 2022 | $39,749 | $193,256 | $4,500 | $188,756 |
| 2021 | $38,862 | $193,254 | $4,499 | $188,755 |
| 2020 | $40,212 | $180,509 | $3,149 | $177,360 |
| 2019 | $39,359 | $195,902 | $3,149 | $192,753 |
| 2018 | $38,697 | $195,902 | $3,149 | $192,753 |
| 2017 | $38,509 | $178,887 | $2,500 | $176,387 |
| 2016 | $35,829 | $178,887 | $2,500 | $176,387 |
| 2015 | $32,780 | $178,887 | $2,500 | $176,387 |
Agents Affiliated with this Home
-
Emily Sachs Wong

Seller's Agent in 2024
Emily Sachs Wong
@ Properties
(312) 613-0022
21 in this area
788 Total Sales
-
Lisa Madonia

Seller Co-Listing Agent in 2024
Lisa Madonia
@ Properties
1 in this area
13 Total Sales
-
Kathy Murphy

Buyer's Agent in 2024
Kathy Murphy
Baird Warner
(773) 230-2885
1 in this area
45 Total Sales
-
Diana Radosta

Seller's Agent in 2018
Diana Radosta
Compass
(847) 312-8037
95 Total Sales
About Ten East Delaware
Map
Source: Midwest Real Estate Data (MRED)
MLS Number: MRD10031517
APN: 17-03-209-055-1040
- 10 E Delaware Place Unit 28E
- 10 E Delaware Place Unit 34A
- 10 E Delaware Place Unit 18E
- 11 E Walton St Unit 4101
- 11 E Walton St Unit 4801
- 11 E Walton St Unit 4902
- 11 E Walton St Unit 5801
- 33 W Delaware Place Unit 8B
- 33 W Delaware Place Unit 21A
- 33 W Delaware Place Unit 10K
- 33 W Delaware Place Unit 13E
- 33 W Delaware Place Unit 13A
- 9 W Walton St Unit 2802
- 915 N Dearborn St
- 57 E Delaware Place Unit 3401
- 57 E Delaware Place Unit 3202
- 57 E Delaware Place Unit P149
- 57 E Delaware Place Unit P150
- 57 E Delaware Place Unit 1701
- 110 E Delaware Place Unit 1702
