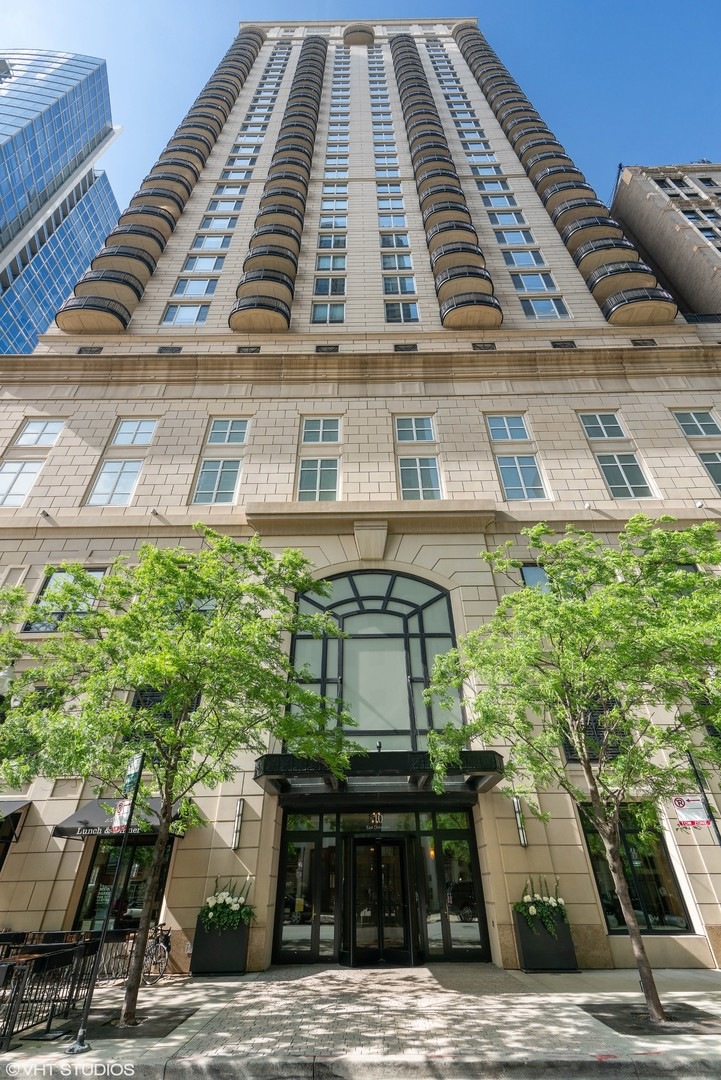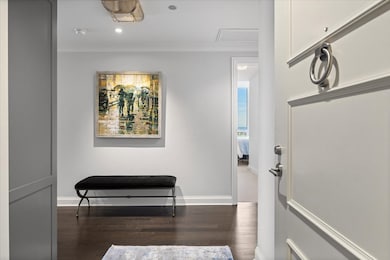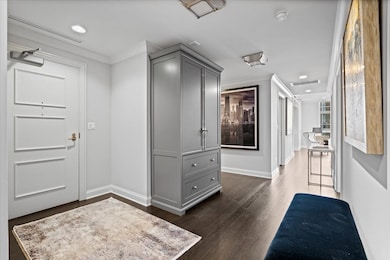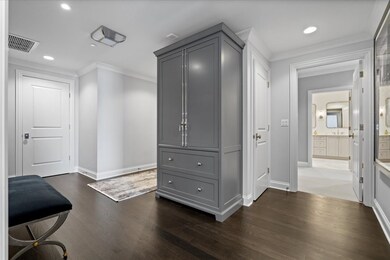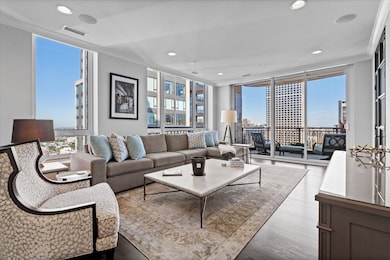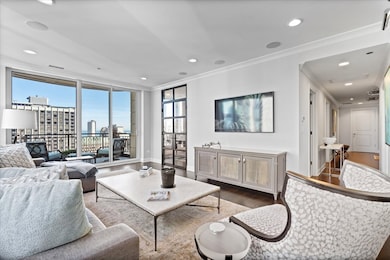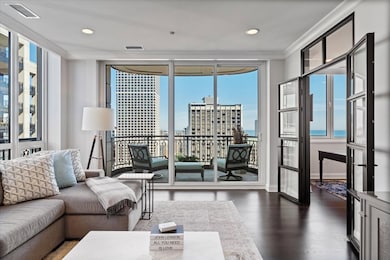Ten East Delaware 10 E Delaware Place Unit 28E Floor 28 Chicago, IL 60611
Rush-Division NeighborhoodEstimated payment $14,714/month
Highlights
- Doorman
- 4-minute walk to Chicago Avenue Station (Red Line)
- Wood Flooring
- Fitness Center
- Landscaped Professionally
- 1-minute walk to Connors Park
About This Home
Exquisite renovation of this high-floor 3 bedroom + den, 3.1 bath home at the esteemed 10 E. Delaware Place. From the moment you enter the gracious foyer it is clear that no detail or expense was spared. The residence has been completely transformed with custom craftsmanship, designer finishes, and modern conveniences throughout. The heart of the home is the Abruzzo chef's kitchen featuring a 6-burner Wolf range with custom hood, oversized Sub-Zero French door refrigerator plus refrigeration drawers, Miele dishwasher, Brookhaven cabinetry, and Zermatt quartzite countertops with full-height backsplash. A tufted banquette with built-in storage and a custom stone table completes this enviable kitchen. Expansive formal living and dining rooms are flanked by custom built-ins, designer lighting, and two walls of windows showcasing sweeping lake and city views to the north, west, and east. A large covered terrace, complete with electric outlet and gas line, is perfect for entertaining or enjoying the dramatic vistas. The adjacent den is enclosed with chic black-framed steel and glass doors, offering both privacy and light, and includes a custom closet housing AV equipment. Throughout the residence you'll find dark-stained wide plank oak hardwood flooring, custom millwork crown molding, new pocket doors, and all new custom hardware. A new built-in entry coat closet with shoe drawers adds convenience. The master suite offers a true retreat with two walk-in closets, a newly added linen/hanging closet, built-in tufted headboard, luxe draperies, and plush new light gray carpet. The spa-like bath features heated herringbone marble floors and shower surround, dual vanities, and Kallista, Kohler, and Lefroy Brooks fixtures with Ralph Lauren lighting. The two en-suite guest bedrooms are equally luxurious, each with renovated marble baths appointed with Brookhaven cabinetry, Kallista and Kohler fixtures, and custom lighting. A completely reconfigured and redesigned laundry room rivals those found in single-family homes, offering a full-size front-loading washer/dryer, Abruzzo cabinetry, subway tile backsplash, stone countertops, and an oversized sink. The powder room is sophisticated with grasscloth wall covering, marble flooring, LeFroy Brooks pedestal sink, and Ralph Lauren lighting.Smart and stylish upgrades abound: Lutron motorized shades throughout, Honeywell thermostats, in-ceiling speakers in every room, custom designer-selected light fixtures, dimmers on all lights, custom wallpaper accents, professional closet build-outs, and a whole-home humidification system tied into a Control4 smart home system. This full-service building offers 24-hour door staff, an elegant lobby, outdoor pool and sundeck, fitness center, additional storage, and one heated garage parking space included. An A+ Gold Coast location, steps from the city's best shopping, dining, the lakefront, and transportation. Also available furnished for a seamless move-in.
Listing Agent
Jameson Sotheby's Intl Realty Brokerage Phone: (312) 437-4310 License #475130916 Listed on: 09/03/2025

Property Details
Home Type
- Condominium
Est. Annual Taxes
- $30,851
Year Built
- Built in 2010 | Remodeled in 2019
Lot Details
- End Unit
- Landscaped Professionally
HOA Fees
- $2,505 Monthly HOA Fees
Parking
- 1 Car Garage
- Handicap Parking
- Parking Included in Price
Home Design
- Entry on the 28th floor
- Concrete Block And Stucco Construction
Interior Spaces
- 2,200 Sq Ft Home
- Built-In Features
- Bookcases
- Window Treatments
- Window Screens
- Entrance Foyer
- Family Room
- Living Room with Fireplace
- Combination Dining and Living Room
- Den
- Storage
Kitchen
- Gas Oven
- Range with Range Hood
- Microwave
- High End Refrigerator
- Dishwasher
- Wine Refrigerator
- Stainless Steel Appliances
- Disposal
Flooring
- Wood
- Carpet
- Porcelain Tile
Bedrooms and Bathrooms
- 3 Bedrooms
- 3 Potential Bedrooms
- Walk-In Closet
- 3 Full Bathrooms
- Dual Sinks
- Separate Shower
Laundry
- Laundry Room
- Laundry in Garage
- Dryer
- Washer
- Sink Near Laundry
Home Security
Accessible Home Design
- Accessible Kitchen
- Halls are 36 inches wide or more
- Wheelchair Access
- Wheelchair Adaptable
- Accessibility Features
- Other Main Level Modifications
- Doors swing in
- Doors with lever handles
- Receding Pocket Doors
- Doors are 32 inches wide or more
- No Interior Steps
- Entry Slope Less Than 1 Foot
Outdoor Features
- Outdoor Grill
Schools
- Wells Community Academy Senior H High School
Utilities
- Forced Air Zoned Heating and Cooling System
- Individual Controls for Heating
- Cable TV Available
Community Details
Overview
- Association fees include heat, air conditioning, water, gas, parking, insurance, security, pool, exterior maintenance, lawn care, scavenger, snow removal
- 121 Units
- Dan Treuz Association, Phone Number (312) 255-9700
- High-Rise Condominium
- Condo
- Property managed by Sudler
- 35-Story Property
Amenities
- Doorman
- Sundeck
- Party Room
- Elevator
- Package Room
- Community Storage Space
Recreation
- Bike Trail
Pet Policy
- Dogs and Cats Allowed
Security
- Resident Manager or Management On Site
- Carbon Monoxide Detectors
- Fire Sprinkler System
Map
About Ten East Delaware
Home Values in the Area
Average Home Value in this Area
Tax History
| Year | Tax Paid | Tax Assessment Tax Assessment Total Assessment is a certain percentage of the fair market value that is determined by local assessors to be the total taxable value of land and additions on the property. | Land | Improvement |
|---|---|---|---|---|
| 2024 | $30,851 | $140,702 | $4,613 | $136,089 |
| 2023 | $32,809 | $146,220 | $3,714 | $142,506 |
| 2022 | $32,809 | $159,512 | $3,714 | $155,798 |
| 2021 | $32,076 | $159,511 | $3,713 | $155,798 |
| 2020 | $33,191 | $148,992 | $2,599 | $146,393 |
| 2019 | $33,326 | $165,871 | $2,599 | $163,272 |
| 2018 | $32,765 | $165,871 | $2,599 | $163,272 |
| 2017 | $31,785 | $147,652 | $2,063 | $145,589 |
| 2016 | $29,573 | $147,652 | $2,063 | $145,589 |
| 2015 | $27,057 | $147,652 | $2,063 | $145,589 |
Property History
| Date | Event | Price | List to Sale | Price per Sq Ft | Prior Sale |
|---|---|---|---|---|---|
| 10/13/2025 10/13/25 | Pending | -- | -- | -- | |
| 09/03/2025 09/03/25 | For Sale | $1,825,000 | +7.4% | $830 / Sq Ft | |
| 08/15/2022 08/15/22 | Sold | $1,700,000 | 0.0% | $773 / Sq Ft | View Prior Sale |
| 08/02/2022 08/02/22 | Pending | -- | -- | -- | |
| 08/02/2022 08/02/22 | For Sale | $1,700,000 | +18.5% | $773 / Sq Ft | |
| 07/16/2018 07/16/18 | Sold | $1,435,000 | -2.7% | $661 / Sq Ft | View Prior Sale |
| 06/12/2018 06/12/18 | Pending | -- | -- | -- | |
| 04/20/2018 04/20/18 | For Sale | $1,475,000 | -- | $680 / Sq Ft |
Purchase History
| Date | Type | Sale Price | Title Company |
|---|---|---|---|
| Warranty Deed | $1,700,000 | Chicago Title | |
| Warranty Deed | $1,700,000 | Chicago Title |
Mortgage History
| Date | Status | Loan Amount | Loan Type |
|---|---|---|---|
| Open | $1,190,000 | New Conventional | |
| Closed | $1,190,000 | New Conventional |
Source: Midwest Real Estate Data (MRED)
MLS Number: 12453185
APN: 17-03-209-055-1105
- 10 E Delaware Place Unit 18E
- 10 E Delaware Place Unit 20A
- 10 E Delaware Place Unit 18D
- 11 E Walton St Unit 4101
- 11 E Walton St Unit 4202
- 40 E Delaware Place Unit 904
- 33 W Delaware Place Unit 10B
- 33 W Delaware Place Unit 9D
- 33 W Delaware Place Unit 13A
- 33 W Delaware Place Unit 19H
- 915 N Dearborn St
- 57 E Delaware Place Unit 2503
- 57 E Delaware Place Unit P101
- 57 E Delaware Place Unit 3504
- 57 E Delaware Place Unit P149
- 57 E Delaware Place Unit 3202
- 57 E Delaware Place Unit P150
- 110 E Delaware Place Unit 2003
- 1030 N State St Unit 33GH
- 1030 N State St Unit 51J
