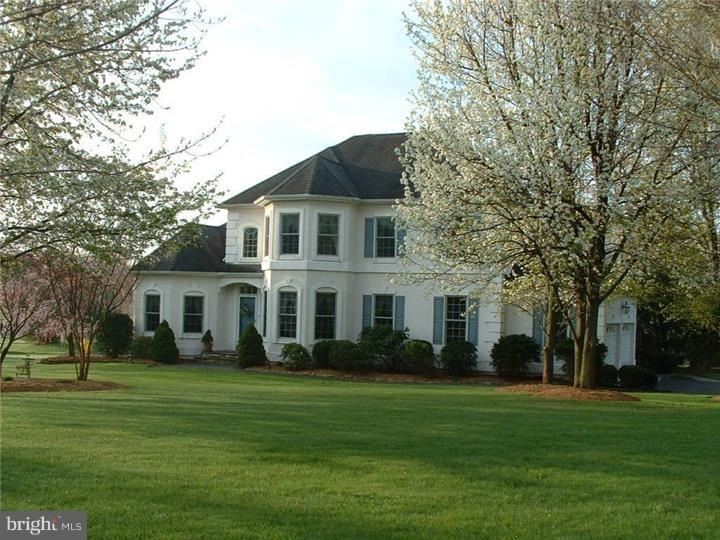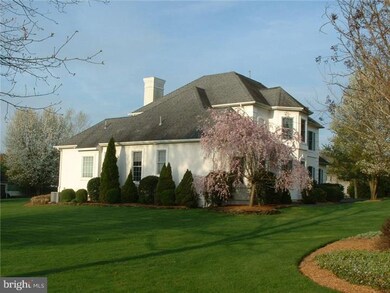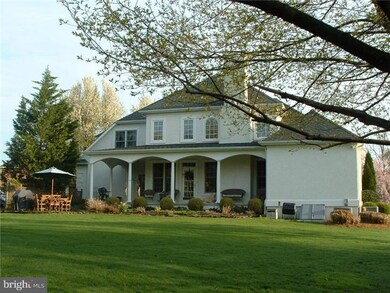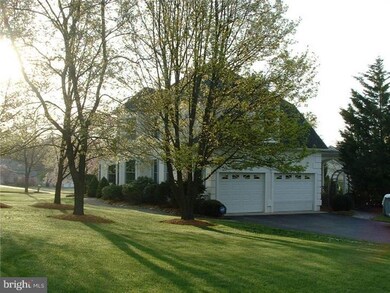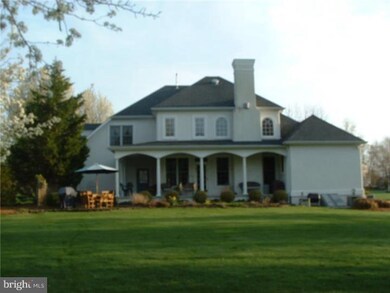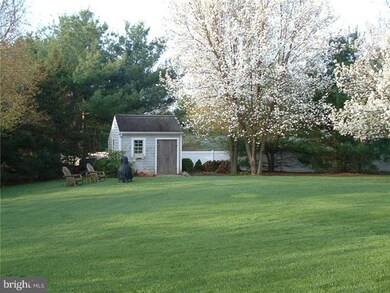
10 E Dogwood Ct Westampton, NJ 08060
Outlying Westampton NeighborhoodEstimated Value: $685,000 - $994,000
Highlights
- 1.07 Acre Lot
- Colonial Architecture
- Attic
- Rancocas Valley Regional High School Rated A-
- Wood Flooring
- Corner Lot
About This Home
As of April 2015A rare find with this Custom built 4 bedroom home located in a small but prestigious neighborhood in Westampton. Great curb appeal with professional landscaping and pavers leading up the walkway and up the front steps. A two story foyer greets you and to your left is the formal living room, study or sitting room, an ornamental fireplace sets the room to your liking. To the right of the foyer is the formal dining room, a classy chandelier and the wood flooring makes it feel right. The master bedroom is on the first floor with a nice jetted garden tub, tiled shower with glass doors double sinks and a huge walk in closet. The two story Great room is open to the breakfast area with plenty of base between. The marble gas fireplace and the openness of this room makes it a great gathering place. The kitchen has granite counters and a double stainless steel sink, maple cabinets with a mocha glaze finish, under cabinet lighting, tiled backsplash and double wall ovens. The breakfast area has views of the nicely landscaped flower beds and the back patio. When the weather is right to eat out on the back porch is ideal. The laundry room is on the main level and large enough to hold a countertop with sink and more cabinets. The second floor boasts three roomy bedrooms all with walk in closets and ceiling fans. The basement is constructed with steel beams running across the main beams and is sectioned off with one area finished off very nicely as a custom wine bar with granite countertop and custom built in cabinets, engineered wood flooring and a stereo system. The other section has Bilco walk out doors and the work shop. There is even more room for plenty of storage and a work out area. There is two zone gas heating and air conditioning. There is a built in stereo sound system to every room on the main level. This home is very bright and cheery and the open floor plan works very well.
Last Agent to Sell the Property
Continental Real Estate Group License #611425 Listed on: 03/12/2015
Home Details
Home Type
- Single Family
Est. Annual Taxes
- $9,135
Year Built
- Built in 2000
Lot Details
- 1.07 Acre Lot
- Corner Lot
- Level Lot
- Sprinkler System
- Back, Front, and Side Yard
- Property is in good condition
Parking
- 2 Car Direct Access Garage
- 3 Open Parking Spaces
- Garage Door Opener
- Driveway
Home Design
- Colonial Architecture
- Brick Foundation
- Pitched Roof
- Stucco
Interior Spaces
- 3,000 Sq Ft Home
- Property has 2 Levels
- Wet Bar
- Ceiling height of 9 feet or more
- Ceiling Fan
- Gas Fireplace
- Family Room
- Living Room
- Dining Room
- Basement Fills Entire Space Under The House
- Attic Fan
- Laundry on main level
Kitchen
- Butlers Pantry
- Built-In Self-Cleaning Double Oven
- Cooktop
- Dishwasher
Flooring
- Wood
- Tile or Brick
Bedrooms and Bathrooms
- 4 Bedrooms
- En-Suite Primary Bedroom
- En-Suite Bathroom
Home Security
- Home Security System
- Fire Sprinkler System
Outdoor Features
- Patio
- Exterior Lighting
- Shed
- Porch
Schools
- Holly Hills Elementary School
- Westampton Middle School
Utilities
- Forced Air Heating and Cooling System
- Heating System Uses Gas
- Underground Utilities
- 200+ Amp Service
- Water Treatment System
- Well
- Natural Gas Water Heater
- On Site Septic
- Cable TV Available
Community Details
- No Home Owners Association
- Dogwood Acres Subdivision
Listing and Financial Details
- Tax Lot 00009
- Assessor Parcel Number 37-01002 01-00009
Ownership History
Purchase Details
Home Financials for this Owner
Home Financials are based on the most recent Mortgage that was taken out on this home.Purchase Details
Similar Homes in the area
Home Values in the Area
Average Home Value in this Area
Purchase History
| Date | Buyer | Sale Price | Title Company |
|---|---|---|---|
| Noel Woody G | $447,000 | Foundation Title Llc | |
| James Michael L | $55,000 | Victorian Title Agency Inc |
Mortgage History
| Date | Status | Borrower | Loan Amount |
|---|---|---|---|
| Open | Noel Woody G | $357,600 | |
| Previous Owner | James Michael L | $250,000 | |
| Previous Owner | James Michael L | $265,000 | |
| Previous Owner | James Michael L | $111,000 | |
| Previous Owner | James Michael L | $115,000 | |
| Previous Owner | James Michael L | $188,700 | |
| Previous Owner | James Michael L | $192,000 | |
| Previous Owner | James Michael L | $192,000 |
Property History
| Date | Event | Price | Change | Sq Ft Price |
|---|---|---|---|---|
| 04/27/2015 04/27/15 | Sold | $447,000 | -6.9% | $149 / Sq Ft |
| 03/26/2015 03/26/15 | Pending | -- | -- | -- |
| 03/12/2015 03/12/15 | For Sale | $479,900 | -- | $160 / Sq Ft |
Tax History Compared to Growth
Tax History
| Year | Tax Paid | Tax Assessment Tax Assessment Total Assessment is a certain percentage of the fair market value that is determined by local assessors to be the total taxable value of land and additions on the property. | Land | Improvement |
|---|---|---|---|---|
| 2024 | $11,353 | $423,200 | $115,400 | $307,800 |
| 2023 | $11,353 | $420,000 | $115,400 | $304,600 |
| 2022 | $10,786 | $420,000 | $115,400 | $304,600 |
| 2021 | $10,387 | $420,000 | $115,400 | $304,600 |
| 2020 | $10,345 | $420,000 | $115,400 | $304,600 |
| 2019 | $10,135 | $420,000 | $115,400 | $304,600 |
| 2018 | $10,004 | $420,000 | $115,400 | $304,600 |
| 2017 | $9,740 | $420,000 | $115,400 | $304,600 |
| 2016 | $9,559 | $420,000 | $115,400 | $304,600 |
| 2015 | $9,374 | $420,000 | $115,400 | $304,600 |
| 2014 | $9,135 | $420,000 | $115,400 | $304,600 |
Agents Affiliated with this Home
-
Derek Eisenberg
D
Seller's Agent in 2015
Derek Eisenberg
Continental Real Estate Group
(877) 996-5728
3,453 Total Sales
-
Jennifer D'Alesandro

Buyer's Agent in 2015
Jennifer D'Alesandro
Keller Williams Realty - Moorestown
134 Total Sales
Map
Source: Bright MLS
MLS Number: 1002550446
APN: 37-01002-01-00009
- 240 Burrs Rd
- 26 Whitford Dr
- 33 Tattersall Dr
- 157 Kings Rd
- 10 Coronet Terrace
- 14 Mayfaire Cir
- 171 Ridgewood Way
- 443 W Country Club Dr
- 16 Dryden Dr
- 22 Sawgrass Dr
- 1693 Burlington Jacksonville Rd
- 425 W Country Club Dr
- 56 Ridgewood Way
- 708 Lindsley Ct
- 603 Lindsley Ct Unit 603
- 6 Augusta Dr
- 50 Spyglass Ct
- 1019 Jacksonville Rd
- 832 Woodlane Rd
- 842 Woodlane Rd
