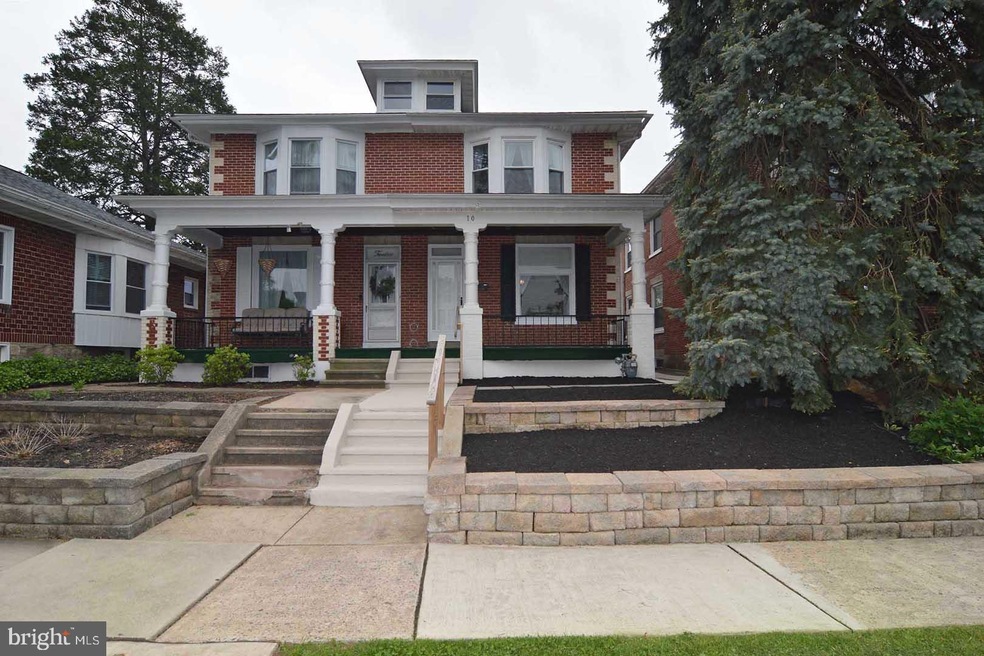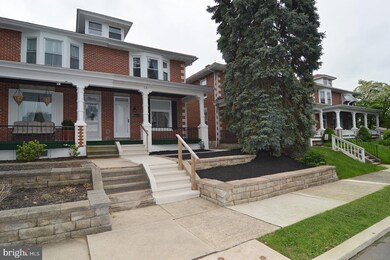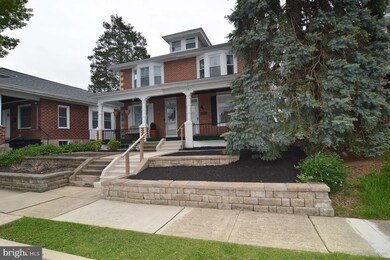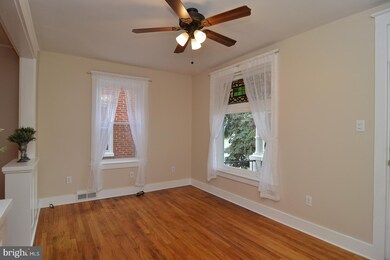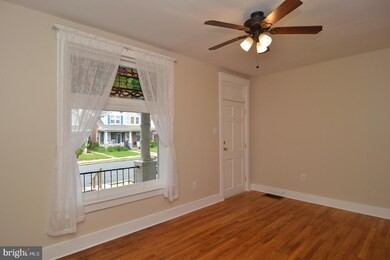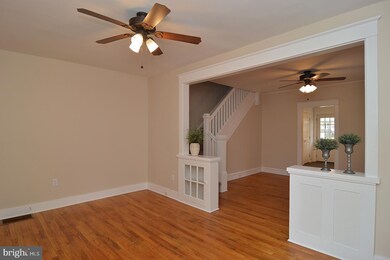
10 E Elm St Reading, PA 19607
Highlights
- Traditional Architecture
- No HOA
- Porch
- Wood Flooring
- Stainless Steel Appliances
- Living Room
About This Home
As of June 2019Exceptional Mifflin Brick Semi. Beautiful Hardwood Floors, Brand New Kitchen with Stainless Appliances. First Floor 1/2 Bath. Newer Roof, Windows, Gas Heat and Central Air Conditioning.Off Street Parking. This home been remodeled and is in excellent condition
Last Buyer's Agent
David Renninger
RE/MAX Of Reading License #rs324964

Townhouse Details
Home Type
- Townhome
Est. Annual Taxes
- $3,080
Year Built
- Built in 1930
Lot Details
- 2,614 Sq Ft Lot
- Open Lot
- Back Yard
- Property is in very good condition
Home Design
- Semi-Detached or Twin Home
- Traditional Architecture
- Brick Exterior Construction
- Brick Foundation
- Plaster Walls
- Shingle Roof
- Asphalt Roof
Interior Spaces
- 1,164 Sq Ft Home
- Property has 2 Levels
- Replacement Windows
- Living Room
- Dining Room
- Washer and Dryer Hookup
Kitchen
- <<selfCleaningOvenToken>>
- <<builtInRangeToken>>
- Range Hood
- Dishwasher
- Stainless Steel Appliances
Flooring
- Wood
- Laminate
- Ceramic Tile
Bedrooms and Bathrooms
- 3 Bedrooms
- En-Suite Primary Bedroom
Unfinished Basement
- Basement Fills Entire Space Under The House
- Exterior Basement Entry
- Laundry in Basement
Parking
- Private Parking
- Stone Driveway
- Gravel Driveway
- Off-Site Parking
Utilities
- Forced Air Heating and Cooling System
- 200+ Amp Service
- Natural Gas Water Heater
- Phone Available
- Cable TV Available
Additional Features
- Porch
- Suburban Location
Community Details
- No Home Owners Association
Listing and Financial Details
- Tax Lot 9120
- Assessor Parcel Number 77-4395-07-69-9120
Ownership History
Purchase Details
Home Financials for this Owner
Home Financials are based on the most recent Mortgage that was taken out on this home.Purchase Details
Home Financials for this Owner
Home Financials are based on the most recent Mortgage that was taken out on this home.Purchase Details
Purchase Details
Purchase Details
Home Financials for this Owner
Home Financials are based on the most recent Mortgage that was taken out on this home.Purchase Details
Similar Homes in the area
Home Values in the Area
Average Home Value in this Area
Purchase History
| Date | Type | Sale Price | Title Company |
|---|---|---|---|
| Deed | $147,500 | Signature Abstract | |
| Deed | $55,000 | None Available | |
| Special Warranty Deed | -- | Boston National Title | |
| Sheriffs Deed | $2,200 | None Available | |
| Interfamily Deed Transfer | -- | Chicago Title Insurance Co | |
| Interfamily Deed Transfer | -- | Dba Conestoga Title |
Mortgage History
| Date | Status | Loan Amount | Loan Type |
|---|---|---|---|
| Open | $77,500 | New Conventional | |
| Previous Owner | $135,959 | FHA | |
| Previous Owner | $117,600 | New Conventional | |
| Previous Owner | $17,622 | Unknown |
Property History
| Date | Event | Price | Change | Sq Ft Price |
|---|---|---|---|---|
| 06/27/2019 06/27/19 | Sold | $147,500 | +5.4% | $127 / Sq Ft |
| 05/14/2019 05/14/19 | Pending | -- | -- | -- |
| 05/09/2019 05/09/19 | For Sale | $139,900 | +154.4% | $120 / Sq Ft |
| 09/22/2016 09/22/16 | Sold | $55,000 | 0.0% | $47 / Sq Ft |
| 08/26/2016 08/26/16 | Off Market | $55,000 | -- | -- |
| 08/25/2016 08/25/16 | Pending | -- | -- | -- |
| 08/15/2016 08/15/16 | For Sale | $51,000 | -- | $44 / Sq Ft |
Tax History Compared to Growth
Tax History
| Year | Tax Paid | Tax Assessment Tax Assessment Total Assessment is a certain percentage of the fair market value that is determined by local assessors to be the total taxable value of land and additions on the property. | Land | Improvement |
|---|---|---|---|---|
| 2025 | $1,279 | $79,200 | $24,000 | $55,200 |
| 2024 | $3,610 | $79,200 | $24,000 | $55,200 |
| 2023 | $3,516 | $79,200 | $24,000 | $55,200 |
| 2022 | $3,477 | $79,200 | $24,000 | $55,200 |
| 2021 | $3,437 | $79,200 | $24,000 | $55,200 |
| 2020 | $3,116 | $79,200 | $24,000 | $55,200 |
| 2019 | $3,080 | $71,800 | $24,000 | $47,800 |
| 2018 | $3,044 | $71,800 | $24,000 | $47,800 |
| 2017 | $2,988 | $71,800 | $24,000 | $47,800 |
| 2016 | $1,042 | $71,800 | $24,000 | $47,800 |
| 2015 | $1,021 | $71,800 | $24,000 | $47,800 |
| 2014 | $933 | $71,800 | $24,000 | $47,800 |
Agents Affiliated with this Home
-
Penny Noll

Seller's Agent in 2019
Penny Noll
RE/MAX
(610) 780-6688
1 in this area
90 Total Sales
-
D
Buyer's Agent in 2019
David Renninger
RE/MAX of Reading
-
Christopher Smith

Seller's Agent in 2016
Christopher Smith
Daryl Tillman Realty Group
(484) 706-1859
2 in this area
101 Total Sales
Map
Source: Bright MLS
MLS Number: PABK341134
APN: 77-4395-07-69-9120
- 107 N Miller St
- 31 S Sterley St Unit 401
- 31 S Sterley St Unit 101
- 317 State St
- 210 N Waverly St
- 307 W Elm St
- 138 W Broad St
- 537 N Brobst St
- 700 State St
- 702 State St
- 301 Chestnut St
- 448 Gregg St
- 202 Museum Rd
- 311 Lynoak Ave
- 344 S Sterley St
- 511 Grill Ave
- 530 Gregg St
- 400 Hill Cir
- 512 Mifflin Blvd
- 419 S Wyomissing Ave
