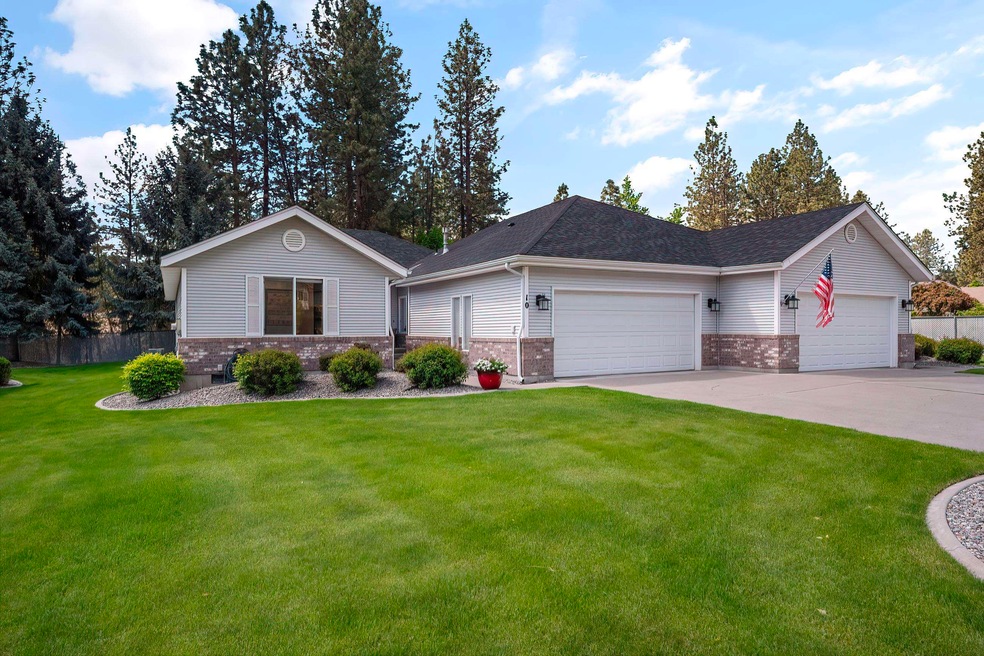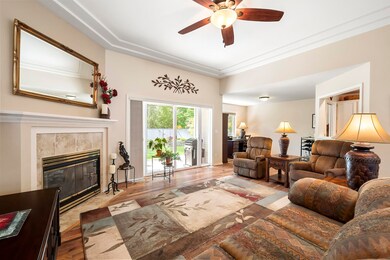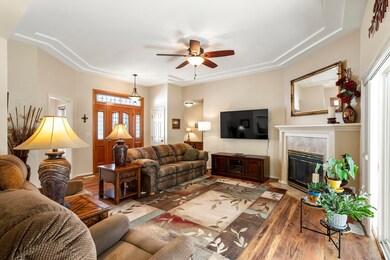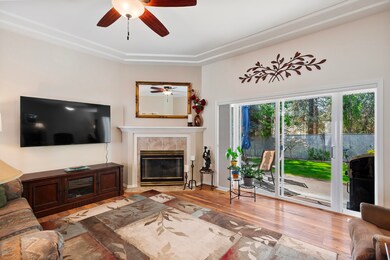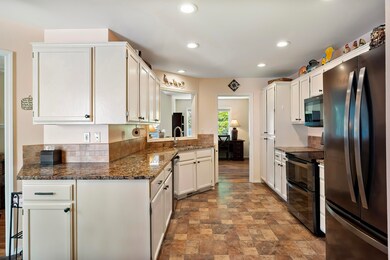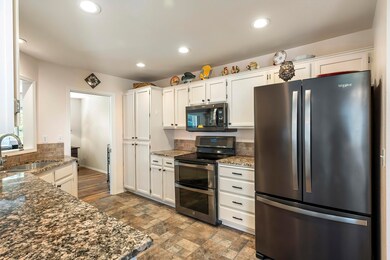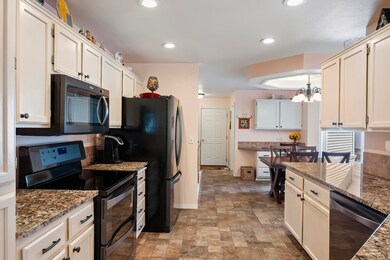
10 E Falcon Ave Spokane, WA 99218
Estimated payment $3,013/month
Highlights
- Territorial View
- 1 Fireplace
- 2 Car Attached Garage
- Northwood Middle School Rated A-
- Solid Surface Countertops
- Forced Air Heating and Cooling System
About This Home
Your opportunity is here! Check out this desirable condo in North Spokane. Situated in the sought after Brentwood Forest community & within the Mead school district. This delightful 3-bedroom 3-bathroom condo offers upgrades and comfortable living spaces. Beautiful updated flooring throughout the main floor living areas, luxurious master bedroom with double closets with on suite, spacious kitchen featuring new cabinet fronts & beautiful granite counters, all appliances stay including the washer & dryer, lots & lots of storage & counter space & makes meal preparation a breeze. Main floor utilities, gas fireplace, new roof 2018, new furnace 2023, new H2O tank 2019. Partial finished basement offers the 3rd bedroom with a 3/4 bathroom attached & spacious family room. Head outside to enjoy the pristine landscaping & relax on the patio. Minutes away from Wandermere shopping center, and close to all outdoor activities. These condos do not come available for sale often & are highly desirable! Do not miss out!
Property Details
Home Type
- Condominium
Est. Annual Taxes
- $3,889
Year Built
- Built in 1992
HOA Fees
- $310 Monthly HOA Fees
Parking
- 2 Car Attached Garage
- Garage Door Opener
Home Design
- Vinyl Siding
Interior Spaces
- 2,445 Sq Ft Home
- 1-Story Property
- 1 Fireplace
- Territorial Views
- Partially Finished Basement
Kitchen
- Free-Standing Range
- <<microwave>>
- Dishwasher
- Solid Surface Countertops
Bedrooms and Bathrooms
- 3 Bedrooms
- 3 Bathrooms
Laundry
- Dryer
- Washer
Schools
- Northwood Middle School
- Mead High School
Utilities
- Forced Air Heating and Cooling System
- High Speed Internet
Community Details
- Brentwood Forest Condominiums Subdivision
Listing and Financial Details
- Assessor Parcel Number 36083.1302
Map
Home Values in the Area
Average Home Value in this Area
Tax History
| Year | Tax Paid | Tax Assessment Tax Assessment Total Assessment is a certain percentage of the fair market value that is determined by local assessors to be the total taxable value of land and additions on the property. | Land | Improvement |
|---|---|---|---|---|
| 2025 | $3,889 | $381,600 | $95,000 | $286,600 |
| 2024 | $3,889 | $379,600 | $90,000 | $289,600 |
| 2023 | $3,379 | $379,600 | $90,000 | $289,600 |
| 2022 | $3,478 | $363,500 | $90,000 | $273,500 |
| 2021 | $3,091 | $267,700 | $45,000 | $222,700 |
| 2020 | $3,043 | $251,200 | $45,000 | $206,200 |
| 2019 | $2,678 | $223,500 | $34,000 | $189,500 |
| 2018 | $2,842 | $202,300 | $27,000 | $175,300 |
| 2017 | $2,696 | $192,800 | $27,000 | $165,800 |
| 2016 | $2,779 | $193,400 | $24,000 | $169,400 |
| 2015 | $2,629 | $187,100 | $24,000 | $163,100 |
| 2014 | -- | $185,000 | $24,000 | $161,000 |
| 2013 | -- | $0 | $0 | $0 |
Property History
| Date | Event | Price | Change | Sq Ft Price |
|---|---|---|---|---|
| 06/09/2025 06/09/25 | Pending | -- | -- | -- |
| 06/06/2025 06/06/25 | For Sale | $429,500 | 0.0% | $176 / Sq Ft |
| 05/30/2025 05/30/25 | Pending | -- | -- | -- |
| 05/23/2025 05/23/25 | For Sale | $429,500 | -- | $176 / Sq Ft |
Purchase History
| Date | Type | Sale Price | Title Company |
|---|---|---|---|
| Warranty Deed | -- | None Listed On Document | |
| Interfamily Deed Transfer | -- | None Available | |
| Warranty Deed | $195,280 | First American Title Ins Co |
Similar Homes in Spokane, WA
Source: Spokane Association of REALTORS®
MLS Number: 202517352
APN: 36083.1302
- 105 E Falcon Ave
- 14 W Elcliff Ave
- 4 W Regina Ave
- 217 W Woodway Ave
- 113 W Florence Ave
- 404 E Carriage Ct
- 11905 N Atlantic St
- 11912 N Atlantic St
- 11915 N Ruby Rd
- 534 E Regina Ave
- 11816 N Wall St
- 317 E Eaton Ave
- 811 W Teal Ave
- 12003 N Dakota Ln
- 10818 N Humboldt Dr
- 11605 N Merlin Dr
- 909 W Falcon Ave
- 514 E Eaton Ave
- 11315 N Madison St
- 505 E Hawthorne Rd
