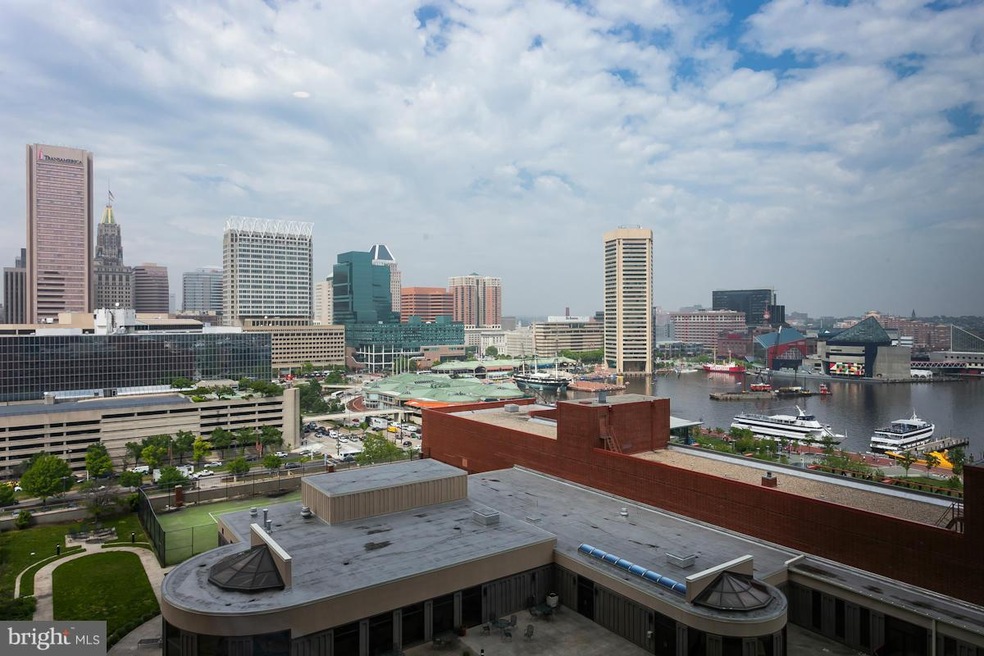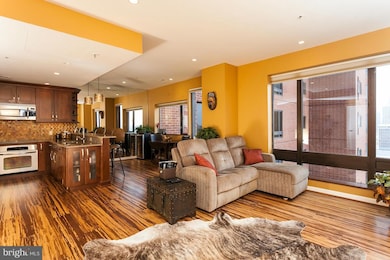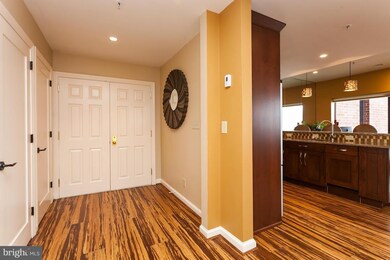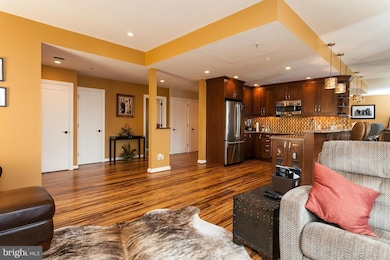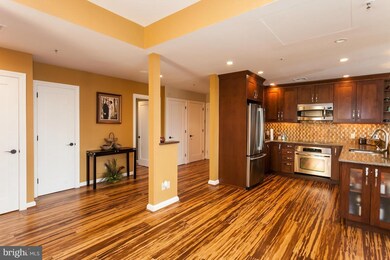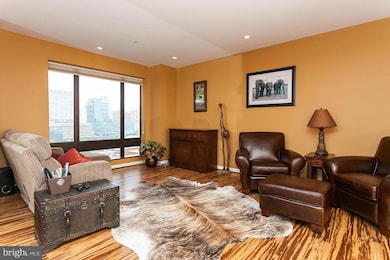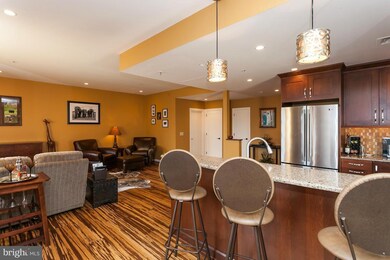
The Towers at Harbor Court 10 E Lee St Unit 1105 Baltimore, MD 21202
Otterbein Neighborhood
1
Bed
1.5
Baths
1,087
Sq Ft
$525/mo
HOA Fee
Highlights
- Concierge
- Fitness Center
- Water Oriented
- Water Views
- 24-Hour Security
- 2-minute walk to Wheel Park
About This Home
As of November 2019Fabulous - remodeled 1 bedroom condo in The Towers at Harbor Court. Wide open design with lots of light and spectacular view of city skyline and Federal Hill. 24/7 front desk staff and security. Uniformed doorman .. porters .. secure parking .. guest suite .. hotel services from Royal Sonesta .. indoor pool and fitness center discounted membership available. Fantastic location close to MARC / I95.
Property Details
Home Type
- Condominium
Year Built
- Built in 1986
Lot Details
- Property is in very good condition
HOA Fees
- $525 Monthly HOA Fees
Parking
- 1 Car Attached Garage
- Assigned Parking
Home Design
- Contemporary Architecture
- Brick Exterior Construction
Interior Spaces
- 1,087 Sq Ft Home
- Property has 1 Level
- Open Floorplan
- Window Treatments
- Living Room
- Dining Room
Kitchen
- Gourmet Kitchen
- Breakfast Area or Nook
- Built-In Oven
- Electric Oven or Range
- Cooktop
- Microwave
- Dishwasher
- Kitchen Island
- Upgraded Countertops
- Disposal
Bedrooms and Bathrooms
- 1 Main Level Bedroom
- En-Suite Primary Bedroom
- En-Suite Bathroom
Laundry
- Dryer
- Washer
Home Security
- Monitored
- Security Gate
- Exterior Cameras
Accessible Home Design
- Halls are 36 inches wide or more
- Entry Slope Less Than 1 Foot
Outdoor Features
- Water Oriented
- River Nearby
- Stream or River on Lot
Utilities
- Central Air
- Heat Pump System
- Electric Water Heater
Listing and Financial Details
- Tax Lot 149
- Assessor Parcel Number 0322010876 149
Community Details
Overview
- Moving Fees Required
- Association fees include cable TV, exterior building maintenance, lawn care front, lawn care rear, lawn care side, lawn maintenance, management, insurance, parking fee, reserve funds, sewer, snow removal, trash, water
- High-Rise Condominium
- The Towers At Harbor Court Community
- Inner Harbor Subdivision
- The community has rules related to building or community restrictions, moving in times, renting
Amenities
- Concierge
- Doorman
- Common Area
- Community Center
- Meeting Room
- Party Room
- Guest Suites
- Elevator
Recreation
- Pool Membership Available
Pet Policy
- Pets Allowed
- Pet Size Limit
Security
- 24-Hour Security
- Front Desk in Lobby
- Fire and Smoke Detector
- Fire Sprinkler System
Ownership History
Date
Name
Owned For
Owner Type
Purchase Details
Listed on
May 10, 2018
Closed on
Nov 27, 2019
Sold by
Germano Antonino
Bought by
Lawal Monsurat O
Seller's Agent
Angel Stevens
Cummings & Co. Realtors
Buyer's Agent
Dale Watkins
EXP Realty, LLC
List Price
$249,900
Sold Price
$217,500
Premium/Discount to List
-$32,400
-12.97%
Total Days on Market
44
Current Estimated Value
Home Financials for this Owner
Home Financials are based on the most recent Mortgage that was taken out on this home.
Estimated Appreciation
$63,602
Avg. Annual Appreciation
4.66%
Original Mortgage
$174,000
Interest Rate
3.75%
Mortgage Type
New Conventional
Purchase Details
Listed on
Mar 1, 2016
Closed on
May 31, 2016
Sold by
Wyatt Kimberly S
Bought by
Germano Antonino
Seller's Agent
Angel Stevens
Cummings & Co. Realtors
Buyer's Agent
Gary Cesta
Proprdiy
List Price
$249,900
Sold Price
$225,000
Premium/Discount to List
-$24,900
-9.96%
Home Financials for this Owner
Home Financials are based on the most recent Mortgage that was taken out on this home.
Avg. Annual Appreciation
-0.97%
Original Mortgage
$168,750
Interest Rate
3.61%
Mortgage Type
New Conventional
Purchase Details
Closed on
Dec 28, 2010
Sold by
Gayhardt Craig M
Bought by
Moretz Randy H and Wyatt Kimberly S
Home Financials for this Owner
Home Financials are based on the most recent Mortgage that was taken out on this home.
Original Mortgage
$195,000
Interest Rate
4.46%
Mortgage Type
Purchase Money Mortgage
Purchase Details
Closed on
Nov 4, 1998
Sold by
Ryan John E
Bought by
Gayharddt Craig M
Purchase Details
Closed on
Feb 3, 1998
Sold by
Ryan John E
Bought by
Ryan John E and Ryan Isabelle C
Map
About The Towers at Harbor Court
Create a Home Valuation Report for This Property
The Home Valuation Report is an in-depth analysis detailing your home's value as well as a comparison with similar homes in the area
Similar Homes in Baltimore, MD
Home Values in the Area
Average Home Value in this Area
Purchase History
| Date | Type | Sale Price | Title Company |
|---|---|---|---|
| Deed | $217,500 | Real Estate Settlements & Es | |
| Deed | $225,000 | Terrain Title & Escrow Compa | |
| Deed | $260,000 | Title One | |
| Deed | $133,000 | -- | |
| Deed | -- | -- |
Source: Public Records
Mortgage History
| Date | Status | Loan Amount | Loan Type |
|---|---|---|---|
| Closed | $0 | Credit Line Revolving | |
| Open | $175,000 | New Conventional | |
| Closed | $174,000 | New Conventional | |
| Previous Owner | $168,750 | New Conventional | |
| Previous Owner | $229,500 | Credit Line Revolving | |
| Previous Owner | $195,000 | Purchase Money Mortgage |
Source: Public Records
Property History
| Date | Event | Price | Change | Sq Ft Price |
|---|---|---|---|---|
| 11/27/2019 11/27/19 | Sold | $217,500 | -3.3% | $200 / Sq Ft |
| 10/30/2019 10/30/19 | Pending | -- | -- | -- |
| 06/12/2019 06/12/19 | Price Changed | $225,000 | -10.0% | $207 / Sq Ft |
| 05/10/2018 05/10/18 | For Sale | $249,900 | +11.1% | $230 / Sq Ft |
| 05/31/2016 05/31/16 | Sold | $225,000 | -10.0% | $207 / Sq Ft |
| 04/14/2016 04/14/16 | Pending | -- | -- | -- |
| 03/01/2016 03/01/16 | For Sale | $249,900 | -- | $230 / Sq Ft |
Source: Bright MLS
Tax History
| Year | Tax Paid | Tax Assessment Tax Assessment Total Assessment is a certain percentage of the fair market value that is determined by local assessors to be the total taxable value of land and additions on the property. | Land | Improvement |
|---|---|---|---|---|
| 2024 | $4,613 | $196,400 | $0 | $0 |
| 2023 | $4,555 | $193,000 | $48,200 | $144,800 |
| 2022 | $4,555 | $193,000 | $48,200 | $144,800 |
| 2021 | $4,555 | $193,000 | $48,200 | $144,800 |
| 2020 | $4,796 | $203,200 | $50,800 | $152,400 |
| 2019 | $4,773 | $203,200 | $50,800 | $152,400 |
| 2018 | $4,796 | $203,200 | $50,800 | $152,400 |
| 2017 | $6,514 | $276,000 | $0 | $0 |
| 2016 | $7,106 | $264,000 | $0 | $0 |
| 2015 | $7,106 | $252,000 | $0 | $0 |
| 2014 | $7,106 | $240,000 | $0 | $0 |
Source: Public Records
Source: Bright MLS
MLS Number: 1001142901
APN: 0876-149
Nearby Homes
- 10 E Lee St Unit 2405
- 10 E Lee St Unit 706
- 10 E Lee St Unit 2206
- 10 E Lee St Unit 2302
- 10 E Lee St Unit 1707
- 16 W Hill St
- 522 S Hanover St
- 123 W Barre St Unit 402
- 123 W Barre St Unit 104
- 515 S Sharp St
- 731 S Hanover St
- 800 S Charles St
- 23 E Montgomery St
- 110 W Montgomery St
- 701 S Sharp St
- 704 William St
- 128 E Montgomery St
- 109 E Montgomery St
- 220 Light St
- 911 S Charles St Unit 206
