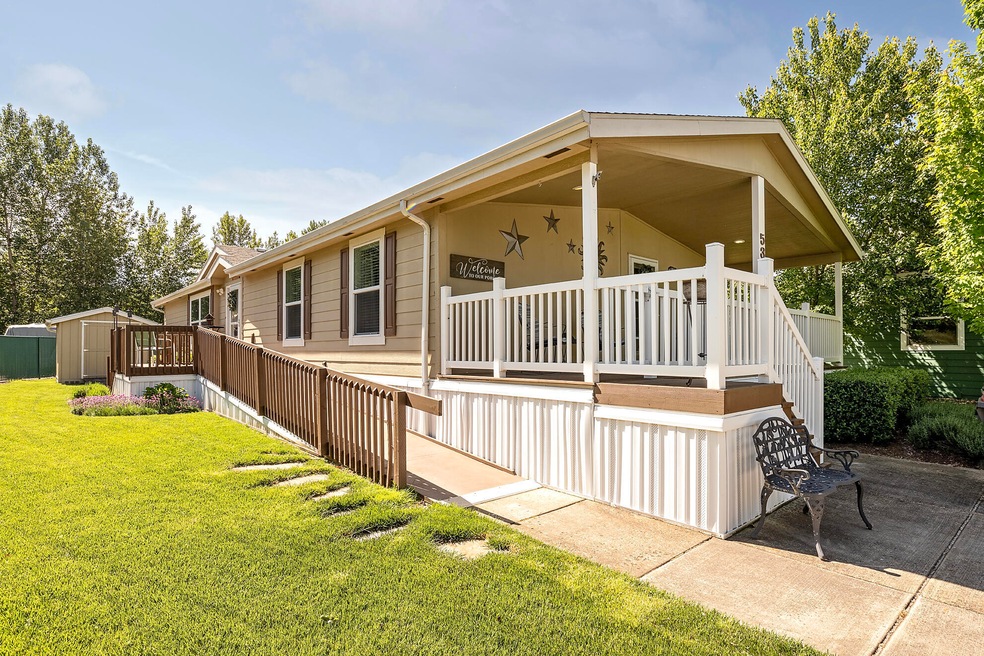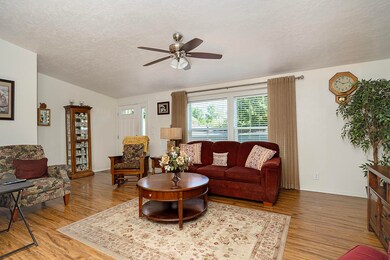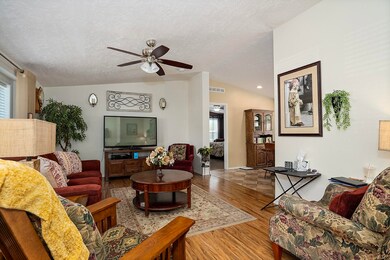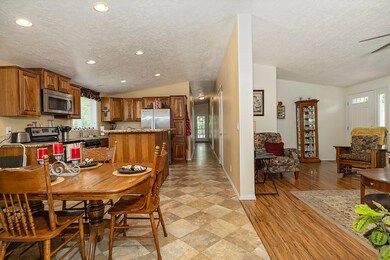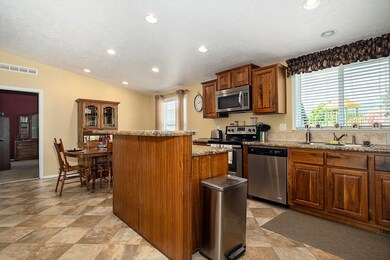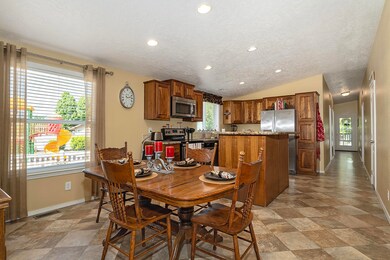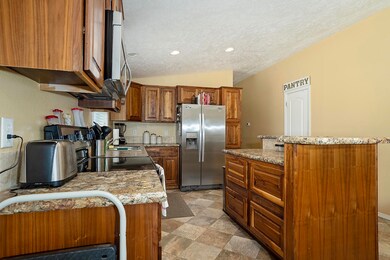
10 E South Stage Rd Unit SPC 53 Medford, OR 97501
Highlights
- Two Primary Bedrooms
- Vaulted Ceiling
- Double Pane Windows
- Deck
- No HOA
- Walk-In Closet
About This Home
As of August 2024Welcome Home to San George Estates! This beautiful 3 bedroom 3 bath home is over 1900 sq ft and sits on a corner lot. Not only does it have a wonderful covered porch but it also has ramp accessibilty into the front door. Spacious livingroom and dining area. There are ceiling fans through out the home. Kitchen has an island with breakfast bar seating and a pantry. There are 2 master bedrooms with full bathrooms- lots of storage. The 3rd bathroom is near the indoor laundry room. 1 Master bedroom has walk in closet. The 3rd bedroom is perfect for a home office or guest room. Outside is fully landscaped with inground sprinklers and drip system for plants. Shed for additional storage. Home is near all amenities... park, pool and RV/boat storage. This house is a must see! Contact for financing resources to make this your dream home.
Last Agent to Sell the Property
Windermere Van Vleet & Assoc2 Brokerage Phone: 541-292-2900 License #200402091 Listed on: 05/25/2024

Co-Listed By
Windermere Van Vleet & Assoc2 Brokerage Phone: 541-292-2900 License #200102218
Last Buyer's Agent
Thornton Crawford
Windermere Van Vleet & Assoc2 License #201240609

Property Details
Home Type
- Mobile/Manufactured
Year Built
- Built in 2016
Lot Details
- Drip System Landscaping
- Front and Back Yard Sprinklers
- Land Lease of $850 per month
Parking
- Driveway
Home Design
- Pillar, Post or Pier Foundation
- Composition Roof
- Concrete Perimeter Foundation
Interior Spaces
- 1-Story Property
- Vaulted Ceiling
- Ceiling Fan
- Double Pane Windows
- Vinyl Clad Windows
- Living Room
- Dining Room
- Fire and Smoke Detector
Kitchen
- Oven
- Range
- Microwave
- Dishwasher
- Kitchen Island
- Laminate Countertops
- Disposal
Flooring
- Carpet
- Laminate
- Vinyl
Bedrooms and Bathrooms
- 3 Bedrooms
- Double Master Bedroom
- Walk-In Closet
- 3 Full Bathrooms
- Bathtub with Shower
- Solar Tube
Laundry
- Dryer
- Washer
Outdoor Features
- Deck
- Shed
Schools
- Orchard Hill Elementary School
- Talent Middle School
- Phoenix High School
Utilities
- Central Air
- Heat Pump System
- Water Heater
Additional Features
- Accessible Approach with Ramp
- Sprinklers on Timer
- Double Wide
Community Details
- No Home Owners Association
- Sand Ssubdivision Subdivision
Listing and Financial Details
- Assessor Parcel Number 31003870
Similar Homes in Medford, OR
Home Values in the Area
Average Home Value in this Area
Property History
| Date | Event | Price | Change | Sq Ft Price |
|---|---|---|---|---|
| 08/05/2024 08/05/24 | Sold | $175,000 | -2.7% | $90 / Sq Ft |
| 07/05/2024 07/05/24 | Pending | -- | -- | -- |
| 06/25/2024 06/25/24 | Price Changed | $179,900 | -5.3% | $93 / Sq Ft |
| 05/23/2024 05/23/24 | For Sale | $189,900 | -- | $98 / Sq Ft |
Tax History Compared to Growth
Agents Affiliated with this Home
-
Jeffrey Johnson

Seller's Agent in 2024
Jeffrey Johnson
Windermere Van Vleet & Assoc2
(541) 779-6520
141 Total Sales
-
Cheryl Faria

Seller Co-Listing Agent in 2024
Cheryl Faria
Windermere Van Vleet & Assoc2
(541) 292-2900
37 Total Sales
-
T
Buyer's Agent in 2024
Thornton Crawford
Windermere Van Vleet & Assoc2
(541) 727-1807
Map
Source: Oregon Datashare
MLS Number: 220183403
- 10 E South Stage Rd Unit SPC 608
- 10 E South Stage Rd Unit SPC 510
- 10 E South Stage Rd Unit SPC 505
- 10 E South Stage Rd Unit 215
- 10 S Stage Rd Unit 63
- 3431 S Pacific Hwy Unit SPC 18
- 3431 S Pacific Hwy Unit 81
- 3431 S Pacific Hwy Unit SPC 98
- 3431 S Pacific Hwy Unit 130
- 3431 S Pacific Hwy Unit 57
- 3431 S Pacific Hwy Unit 77
- 3431 S Pacific Hwy Unit SPC 109
- 3431 S Pacific Hwy Unit SPC 19
- 249 W Glenwood Rd
- 3555 S Pacific Hwy Unit 48
- 3555 S Pacific Hwy Unit SPC 121
- 3555 S Pacific Hwy Unit 113
- 3555 S Pacific Hwy Unit 139
- 3555 S Pacific Hwy Unit 26
- 3555 S Pacific Hwy Unit SPC 204
