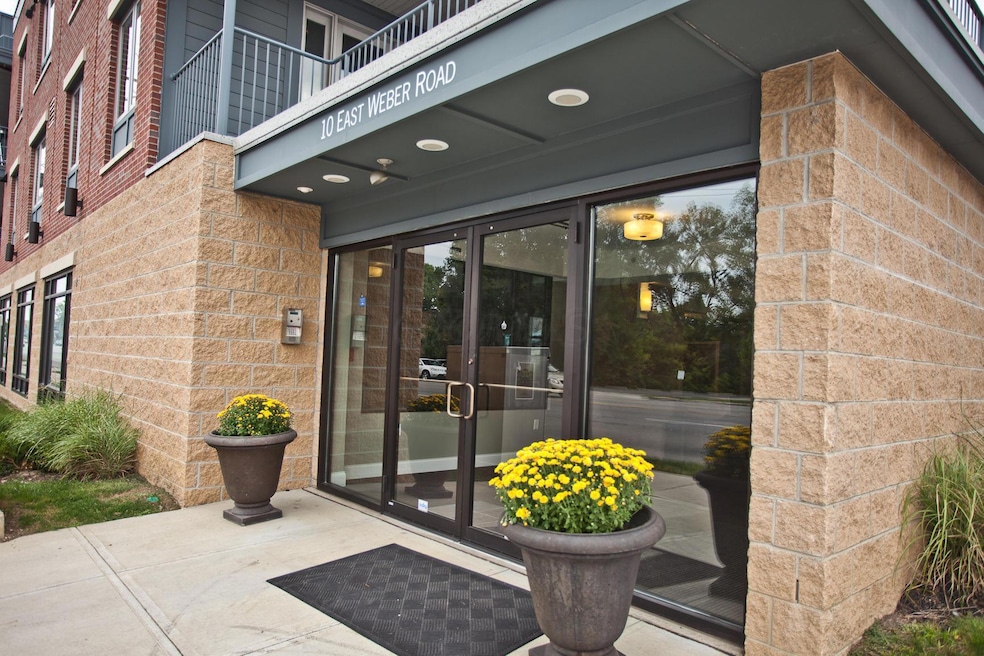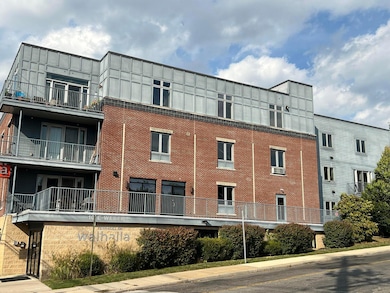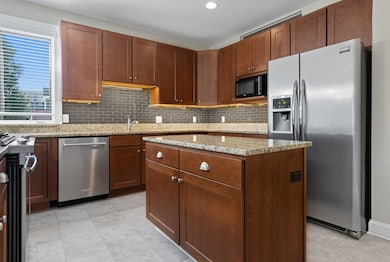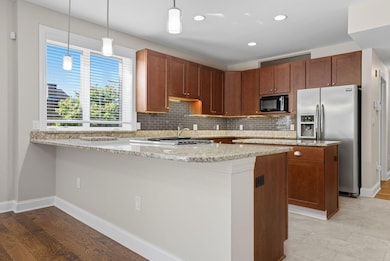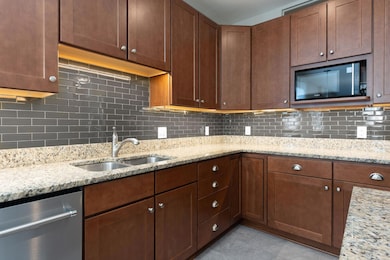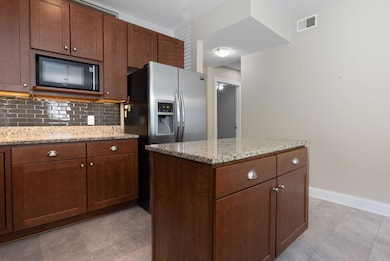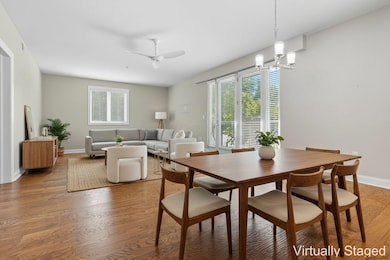10 E Weber Rd Unit 205 Columbus, OH 43202
Clintonville NeighborhoodEstimated payment $2,825/month
Highlights
- Fitness Center
- Wood Flooring
- End Unit
- Deck
- Modern Architecture
- Great Room
About This Home
Experience the best of urban living in Clintonville at The Terraces on Walhalla—a rare opportunity you won't want to miss! Built in 2009, this stunning 3-bedroom, 2-bath condo offers over 1,500 sq. ft. of modern elegance designed for comfort and style. Step into a chef-inspired kitchen featuring granite countertops, stainless steel appliances, a spacious island, and breakfast bar—perfect for entertaining. The open-concept great room flows seamlessly into the dining area, creating an inviting space for gatherings. Your luxurious owner's suite is a true retreat with a walk-in shower, double vanities, custom walk-in closet, and convenient ensuite laundry. Enjoy premium perks like two first-floor parking spaces, a fitness center, elevator access, and two community terraces—plus your own private balcony and side entry. Located in the heart of Clintonville, this home offers unmatched walkability: steps from Lucky's Market, Harvest Pizzeria, Cup O' Joe, Lavash, and more than 15 local eateries. Outdoor enthusiasts will love quick access to the Olentangy Trail, while commuters benefit from proximity to OSU, Battelle, Riverside Hospital, and other major employers. Why wait? This is your chance to own a stylish, low-maintenance home in one of Columbus's most desirable neighborhoods. Make it yours today!
Property Details
Home Type
- Condominium
Est. Annual Taxes
- $5,581
Year Built
- Built in 2009
Lot Details
- End Unit
- Two or More Common Walls
- Irrigation
HOA Fees
- $422 Monthly HOA Fees
Parking
- 2 Car Attached Garage
- Garage Door Opener
- Assigned Parking
Home Design
- Modern Architecture
- Brick Exterior Construction
- Wood Siding
- Block Exterior
Interior Spaces
- 1,563 Sq Ft Home
- 1-Story Property
- Insulated Windows
- Great Room
Kitchen
- Gas Range
- Microwave
- Dishwasher
Flooring
- Wood
- Carpet
- Laminate
- Ceramic Tile
Bedrooms and Bathrooms
- 3 Main Level Bedrooms
- 2 Full Bathrooms
Laundry
- Laundry on main level
- Electric Dryer Hookup
Outdoor Features
- Balcony
- Deck
Utilities
- Forced Air Heating and Cooling System
- Electric Water Heater
Listing and Financial Details
- Assessor Parcel Number 010-289119
Community Details
Overview
- Association fees include lawn care, trash, snow removal
- Association Phone (614) 385-7161
- Matthew Long HOA
- On-Site Maintenance
Recreation
- Indoor Game Court
- Fitness Center
- Bike Trail
- Snow Removal
Map
Home Values in the Area
Average Home Value in this Area
Tax History
| Year | Tax Paid | Tax Assessment Tax Assessment Total Assessment is a certain percentage of the fair market value that is determined by local assessors to be the total taxable value of land and additions on the property. | Land | Improvement |
|---|---|---|---|---|
| 2024 | $5,581 | $124,360 | $24,500 | $99,860 |
| 2023 | $5,510 | $124,360 | $24,500 | $99,860 |
| 2022 | $5,183 | $97,520 | $6,620 | $90,900 |
| 2021 | $5,067 | $97,520 | $6,620 | $90,900 |
| 2020 | $5,073 | $97,520 | $6,620 | $90,900 |
| 2019 | $4,408 | $72,660 | $4,550 | $68,110 |
| 2018 | $4,675 | $72,660 | $4,550 | $68,110 |
| 2017 | $4,924 | $72,660 | $4,550 | $68,110 |
| 2016 | $5,442 | $80,400 | $12,500 | $67,900 |
| 2015 | $4,951 | $80,400 | $12,500 | $67,900 |
| 2014 | $4,878 | $80,400 | $12,500 | $67,900 |
| 2013 | $2,472 | $79,450 | $11,900 | $67,550 |
Property History
| Date | Event | Price | List to Sale | Price per Sq Ft |
|---|---|---|---|---|
| 10/17/2025 10/17/25 | Price Changed | $368,500 | -1.7% | $236 / Sq Ft |
| 10/07/2025 10/07/25 | Price Changed | $375,000 | -1.3% | $240 / Sq Ft |
| 09/19/2025 09/19/25 | For Sale | $379,900 | -- | $243 / Sq Ft |
Purchase History
| Date | Type | Sale Price | Title Company |
|---|---|---|---|
| Warranty Deed | $379,000 | Search2close | |
| Survivorship Deed | $387,000 | First Ohio Ttl Ins Agcy Ltd | |
| Deed | $220,000 | None Available |
Mortgage History
| Date | Status | Loan Amount | Loan Type |
|---|---|---|---|
| Previous Owner | $100,000 | New Conventional |
Source: Columbus and Central Ohio Regional MLS
MLS Number: 225035671
APN: 010-289119
- 3021 N High St
- 45 Tibet Rd
- 15 W California Ave
- 35 E Pacemont Rd
- 63 E Pacemont Rd
- 94 W Tulane Rd
- 110 W Tulane Rd
- 118 W Tulane Rd
- 126 W Tulane Rd
- 44 W Pacemont Rd
- 116 Olentangy Point Unit J116
- 180 Tibet Rd
- 143 W Pacemont Rd Unit 145
- 203 E Tulane Rd
- 3066 Dorris Ave Unit 3066
- 219 E Como Ave
- 117 W Como Ave
- 296 Walhalla Rd
- 304 E Tulane Rd
- 270 E Kelso Rd
- 17 E California Ave
- 110 W Tulane Rd
- 11 E Kelso Rd Unit 11
- 2907 N High St
- 3318 N High St Unit 3314
- 214 E Kelso Rd
- 160 Olentangy St
- 228 E Kelso Rd Unit 230
- 263 Crestview Rd Unit 265
- 64 E Dodridge St
- 113 W North Broadway St Unit 113
- 115 W North Broadway St
- 2650 Neil Ave
- 83 W Dodridge St Unit 83
- 2663-2671 Medary Ave
- 45 1/2 E Duncan St Unit 45.5
- 35 W Duncan St
- 2872 Indianola Ave
- 2876 Indianola Ave
- 2981 Olentangy River Rd
