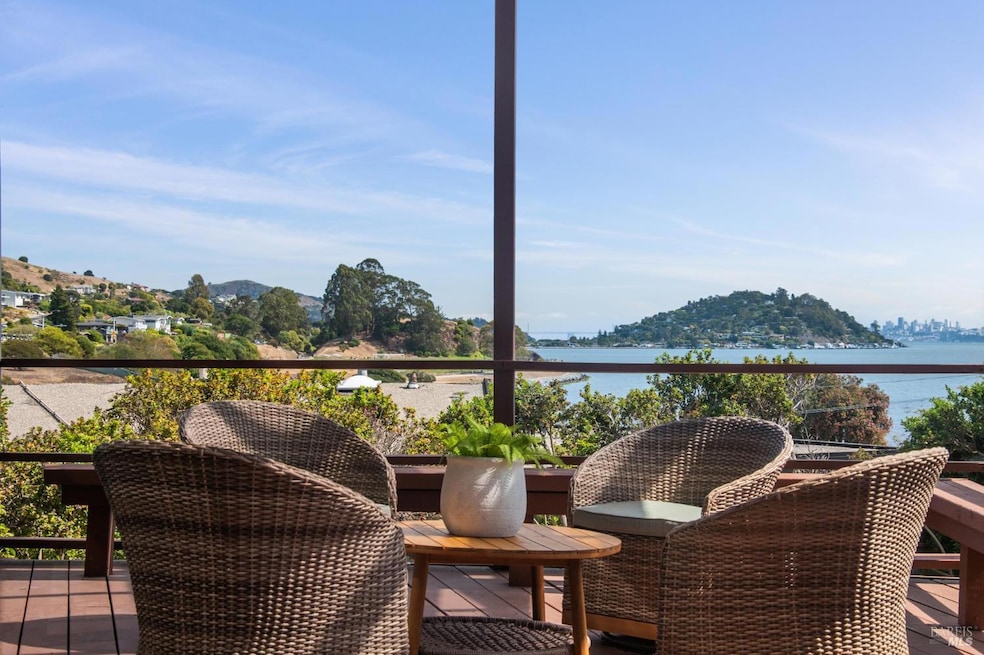10 East Terrace Belvedere Tiburon, CA 94920
Estimated payment $13,636/month
Highlights
- Very Popular Property
- Ocean View
- Midcentury Modern Architecture
- Bel Aire Elementary School Rated A
- Solar Power System
- Cathedral Ceiling
About This Home
Welcome to 10 East Terrace, a timeless mid-century modern retreat at the end of a cul-de-sac in Tiburon's coveted Reedland neighborhood. On the market for the first time in 61 years, this beloved family home offers a rare chance to own a piece of Tiburon's history. W/ iconic design, walls of glass & sweeping views of the Bay, Belvedere Island, Angel Island & SF skyline, it captures the essence of California living. The living room boasts vaulted beamed ceilings, a sleek fireplace & floor-to-ceiling windows that open to a spacious view deck, perfect for coffee, sunset cocktails or entertaining. The adjoining dining area & great room share the same vistas, creating seamless indoor-outdoor flow. The kitchen offers ample counter space, classic tile detailing & a skylight, w/ laundry room nearby. The serene primary suite is a sanctuary, where you wake up to panoramic views of Belvedere Island & SF. Sliding doors open to a private deck, while a sitting nook w/ built-in seating frames incredible views. Two walk-in closets provide generous storage, & the en-suite bath includes double vanities, stone finishes & a walk-in shower. Two add'l bedrooms, multiple gathering spaces, terraced patios & a 2-car detached garage, add comfort & flexibility. Minutes to downtown Tiburon & Reed Schools
Home Details
Home Type
- Single Family
Est. Annual Taxes
- $3,770
Year Built
- Built in 1957 | Remodeled
Lot Details
- 0.26 Acre Lot
- Landscaped
- Sprinkler System
HOA Fees
- $7 Monthly HOA Fees
Parking
- 2 Car Attached Garage
- Garage Door Opener
Property Views
- Ocean
- Bay
- San Francisco
- Panoramic
- City
- Mountain
- Park or Greenbelt
Home Design
- Midcentury Modern Architecture
- Side-by-Side
Interior Spaces
- 2,056 Sq Ft Home
- 1-Story Property
- Cathedral Ceiling
- Skylights
- Self Contained Fireplace Unit Or Insert
- Family Room
- Living Room with Fireplace
- Living Room with Attached Deck
- Combination Dining and Living Room
- Home Office
- Tile Countertops
Flooring
- Wood
- Carpet
Bedrooms and Bathrooms
- 3 Bedrooms
- Dual Closets
- Bathroom on Main Level
- 2 Full Bathrooms
- Tile Bathroom Countertop
- Bathtub with Shower
Laundry
- Laundry Room
- Dryer
- Washer
Eco-Friendly Details
- Solar Power System
Utilities
- No Cooling
- Central Heating
- Internet Available
- Cable TV Available
Community Details
- The Reedlands Property Owners Association, Phone Number (415) 381-4467
Listing and Financial Details
- Assessor Parcel Number 034-241-30
Map
Home Values in the Area
Average Home Value in this Area
Tax History
| Year | Tax Paid | Tax Assessment Tax Assessment Total Assessment is a certain percentage of the fair market value that is determined by local assessors to be the total taxable value of land and additions on the property. | Land | Improvement |
|---|---|---|---|---|
| 2025 | $3,770 | $219,088 | $69,851 | $149,237 |
| 2024 | $3,770 | $214,793 | $68,482 | $146,311 |
| 2023 | $3,732 | $210,582 | $67,139 | $143,443 |
| 2022 | $3,697 | $206,453 | $65,823 | $140,630 |
| 2021 | $3,658 | $202,405 | $64,532 | $137,873 |
| 2020 | $3,640 | $200,331 | $63,871 | $136,460 |
| 2019 | $3,305 | $196,403 | $62,619 | $133,784 |
| 2018 | $3,003 | $192,553 | $61,391 | $131,162 |
| 2017 | $2,840 | $188,778 | $60,188 | $128,590 |
| 2016 | $2,602 | $185,078 | $59,008 | $126,070 |
| 2015 | $2,465 | $182,297 | $58,121 | $124,176 |
| 2014 | -- | $178,727 | $56,983 | $121,744 |
Property History
| Date | Event | Price | Change | Sq Ft Price |
|---|---|---|---|---|
| 09/15/2025 09/15/25 | Pending | -- | -- | -- |
| 09/08/2025 09/08/25 | For Sale | $2,499,000 | -- | $1,215 / Sq Ft |
Purchase History
| Date | Type | Sale Price | Title Company |
|---|---|---|---|
| Grant Deed | -- | None Listed On Document | |
| Interfamily Deed Transfer | -- | None Available | |
| Interfamily Deed Transfer | -- | -- | |
| Interfamily Deed Transfer | -- | California Land Title | |
| Interfamily Deed Transfer | -- | California Land Title Co | |
| Interfamily Deed Transfer | -- | California Land Title Co | |
| Interfamily Deed Transfer | -- | -- |
Mortgage History
| Date | Status | Loan Amount | Loan Type |
|---|---|---|---|
| Previous Owner | $200,000 | Future Advance Clause Open End Mortgage | |
| Previous Owner | $200,000 | Unknown | |
| Previous Owner | $2,500,000 | Unknown | |
| Previous Owner | $200,000 | Unknown | |
| Previous Owner | $255,000 | No Value Available |
Source: Bay Area Real Estate Information Services (BAREIS)
MLS Number: 325080470
APN: 034-241-30
- 2 Greenwood Ct
- 472 Irving Ct
- 448 Greenwood Beach Rd
- 45 Reed Ranch Rd
- 14 Janet Way Unit 151
- 10 Andrew Dr Unit 61
- 22 Venus Ct
- 25 Mark Terrace
- 107 Blackfield Dr
- 27 Strawberry Cir
- 100 Monterey Dr
- 0 E Strawberry Dr
- 13 Ricardo Ln
- 431 E Strawberry Dr
- 696 Hawthorne Dr
- 699 Hawthorne Dr
- 2800 Paradise Dr
- 3800 Paradise Dr
- 138 Rock Hill Dr
- 4095 Paradise Dr

