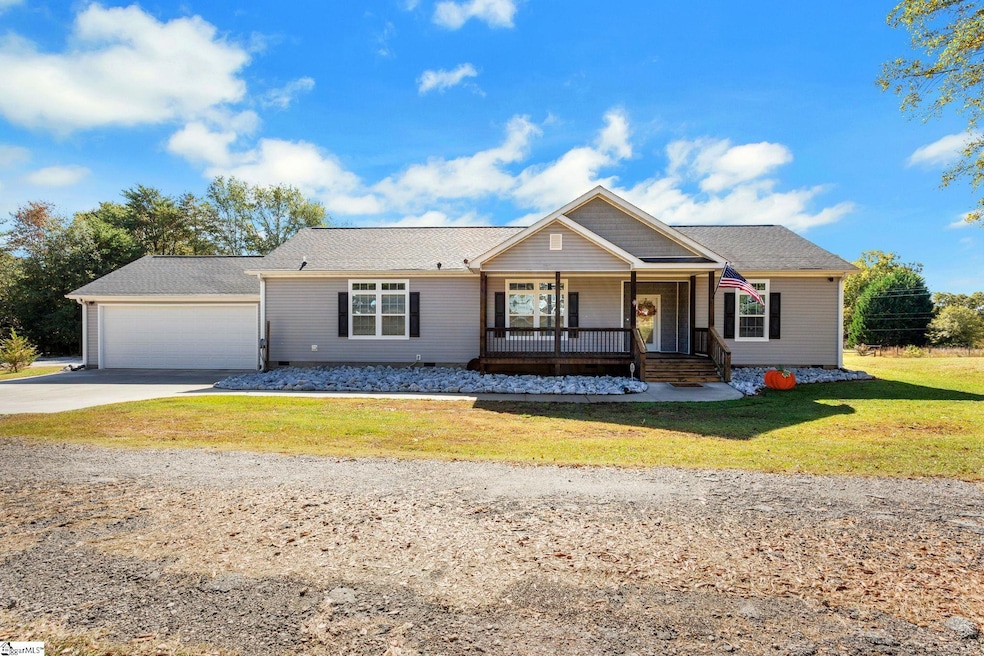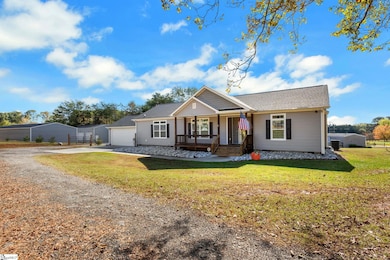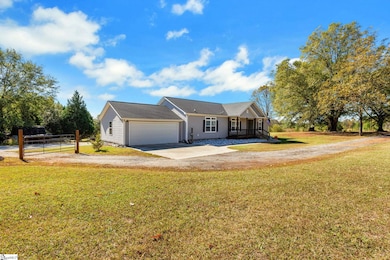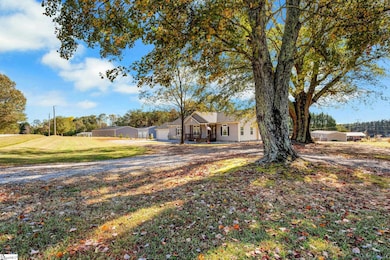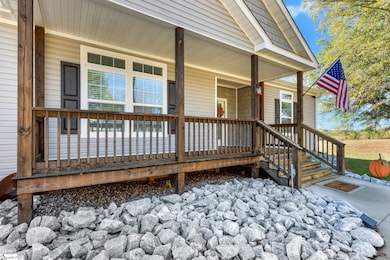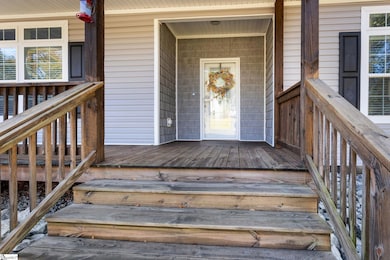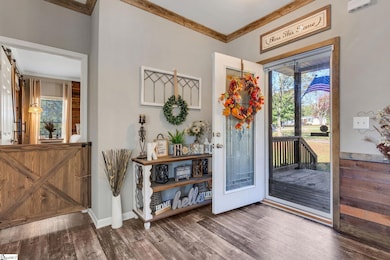10 Ed Few Rd Taylors, SC 29687
Estimated payment $4,595/month
Highlights
- Above Ground Pool
- 2.27 Acre Lot
- Deck
- Mountain View Elementary School Rated A-
- Open Floorplan
- Traditional Architecture
About This Home
Sought after Blue Ridge 2.27 acres located in the MOUNTAIN VIEW ELEMENTARY School District! Gorgeous 1 level home built in 2018 offers over 1900 sq ft, above ground pool with big deck and 2 METAL GARAGES THAT WILL HOLD 7+ VEHICLES IN ADDITION TO THE 2-CAR ATTACHED GARAGE! This is NOT YOUR ORDINARY PROPERTY and is perfect for any CAR ENTHUSIAST or your own work from home shop! The home offers a large open floor plan that makes entertaining easy. The living room features COFFERED CEILING and a STONE WOODBURNING FIREPLACE. The kitchen boasts large FARM SINK, COFFERED CEILING, STONE & ARCHWAY surrounding the range, and large WORK ISLAND & BREAKFAST BAR. The primary bedroom boasts BARN DOORS, DUAL VANITIES, GARDEN TUB, SEPARATE SHOWER and a huge walk-in closet with CUSTOM BUILT IN CABINETS. Large deck surrounding the above ground pool and overlooks the firepit. The 2 buildings consist of: 30x60 building, 4 bays with 10x10 rollup doors and one bay is divided. The second building is 30x40, 3 bays with 10x10 doors and offers water and power. Car lift, air compressor, washer & dryer, furnishings in house are negotiable.
Property Details
Home Type
- Modular Prefabricated Home
Est. Annual Taxes
- $1,378
Year Built
- Built in 2018
Lot Details
- 2.27 Acre Lot
- Fenced Yard
- Corner Lot
- Level Lot
- Few Trees
Home Design
- Single Family Detached Home
- Traditional Architecture
- Modular Prefabricated Home
- Architectural Shingle Roof
- Vinyl Siding
- Aluminum Trim
Interior Spaces
- 1,800-1,999 Sq Ft Home
- 1-Story Property
- Open Floorplan
- Coffered Ceiling
- Tray Ceiling
- Smooth Ceilings
- Ceiling Fan
- Wood Burning Fireplace
- Insulated Windows
- Tilt-In Windows
- Window Treatments
- Combination Dining and Living Room
- Crawl Space
- Fire and Smoke Detector
Kitchen
- Electric Oven
- Free-Standing Electric Range
- Built-In Microwave
- Dishwasher
- Laminate Countertops
- Farmhouse Sink
Flooring
- Carpet
- Luxury Vinyl Plank Tile
Bedrooms and Bathrooms
- 3 Main Level Bedrooms
- Split Bedroom Floorplan
- Walk-In Closet
- 2 Full Bathrooms
- Soaking Tub
- Garden Bath
Laundry
- Laundry Room
- Laundry on main level
Attic
- Storage In Attic
- Pull Down Stairs to Attic
Parking
- 6 Car Garage
- Garage Door Opener
- Gravel Driveway
Outdoor Features
- Above Ground Pool
- Deck
- Outbuilding
- Front Porch
Schools
- Mountain View Elementary School
- Blue Ridge Middle School
- Blue Ridge High School
Utilities
- Forced Air Heating and Cooling System
- Electric Water Heater
- Septic Tank
- Cable TV Available
Listing and Financial Details
- Assessor Parcel Number 0642010100300
Map
Home Values in the Area
Average Home Value in this Area
Tax History
| Year | Tax Paid | Tax Assessment Tax Assessment Total Assessment is a certain percentage of the fair market value that is determined by local assessors to be the total taxable value of land and additions on the property. | Land | Improvement |
|---|---|---|---|---|
| 2024 | $1,378 | $8,320 | $1,080 | $7,240 |
| 2023 | $1,378 | $12,480 | $1,620 | $10,860 |
| 2022 | $1,285 | $8,320 | $1,080 | $7,240 |
| 2021 | $1,272 | $8,320 | $1,080 | $7,240 |
| 2020 | $1,235 | $7,630 | $770 | $6,860 |
| 2019 | $1,228 | $7,630 | $770 | $6,860 |
| 2018 | $1,931 | $6,300 | $1,150 | $5,150 |
| 2017 | $154 | $770 | $770 | $0 |
| 2016 | $136 | $19,160 | $19,160 | $0 |
| 2015 | $1,060 | $60,740 | $19,160 | $41,580 |
| 2014 | $1,048 | $60,740 | $19,160 | $41,580 |
Property History
| Date | Event | Price | List to Sale | Price per Sq Ft |
|---|---|---|---|---|
| 10/31/2025 10/31/25 | For Sale | $850,000 | -- | $472 / Sq Ft |
Purchase History
| Date | Type | Sale Price | Title Company |
|---|---|---|---|
| Deed | -- | -- | |
| Quit Claim Deed | -- | None Available | |
| Interfamily Deed Transfer | -- | None Available | |
| Deed | -- | -- | |
| Interfamily Deed Transfer | -- | -- |
Mortgage History
| Date | Status | Loan Amount | Loan Type |
|---|---|---|---|
| Open | $140,000 | Credit Line Revolving |
Source: Greater Greenville Association of REALTORS®
MLS Number: 1573663
APN: 0642.01-01-003.00
- 00 Chastain Rd
- 27 Raynes Ct
- 6025 Mountain View Rd
- 6830 Mountain View Rd
- 6840 Mountain View Rd
- 50 Waldrop Rd
- 151 Hammond Dr
- 15 Gerru Ct
- 125 Lake Robinson Point
- 125 Lake Robinson Pointe
- 7004 Mountain View Rd
- 20 Gerru Ct
- 323 Bass Cove Dr
- 6910 Mountain View Rd
- 137 Dogwood Blvd
- 139 Dogwood Blvd
- 10 Lindsey Bridge Rd
- 27 King Eider Way
- 201 King Eider Way
- 2505 E Tyger Bridge Rd
- 2743 E Tyger Bridge Rd
- 3965 N Highway 101
- 4841 Jordan Rd
- 213 Meritage St
- 507b W McElhaney Rd
- 45 Carriage Dr
- 2291 N Highway 101
- 11 Shager Place
- 35 Tiny Time Ln
- 2 Tiny Home Cir
- 1150 Reid School Rd
- 218 Forest Dr
- 214 Forest Dr
- 800 Mountain View Ct Unit B
- 125 Pinestone Dr
- 1712 Pinecroft Dr
- 201 Clarus Crk Way
- 1 Solis Ct
- 207 Clarus Crk Way
- 305 Clarus Crk Way
