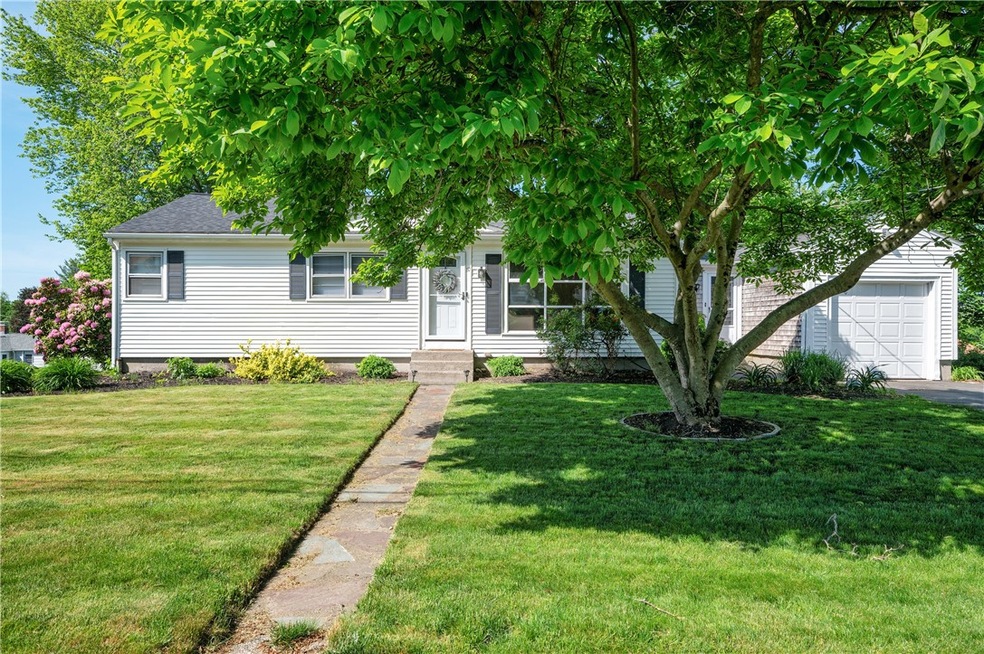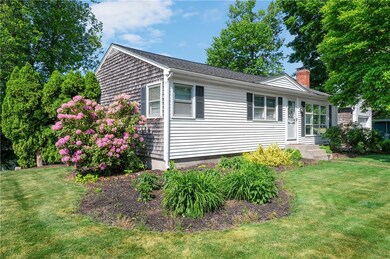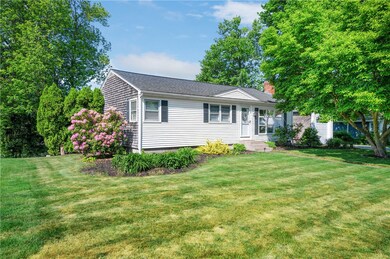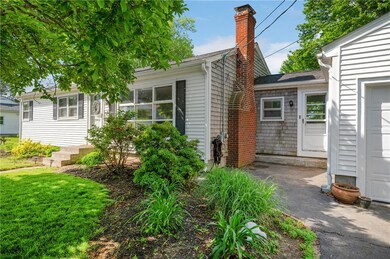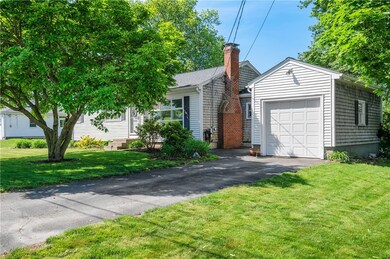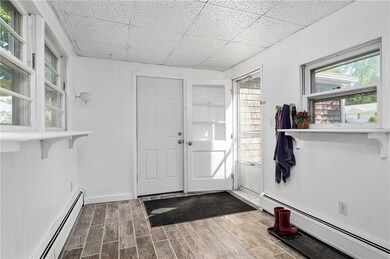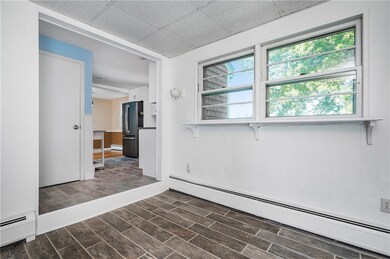
10 Eisenhower St Cumberland, RI 02864
Cumberland Hill NeighborhoodHighlights
- Wood Flooring
- Attic
- Tennis Courts
- Ashton School Rated A-
- Game Room
- Home Office
About This Home
As of July 2022Fantastic ranch on great side street off New Clark Road. New white kitchen with stainless appliances and granite countertops! Generous sized living room with massive floor to ceiling windows and a wood fireplace. Hardwoods flow through the living room to your open dining room. Two full baths - one on the main and a second full new bath on the lower level. Fantastic finished walkout lower level rec room is perfect for the football games on the big screen TV, a kid playroom, a man cave, etc! Full walkout to the backyard for parties. Attached one car garage; Breezeway or mudroom; Great quiet street in established neighborhood. Quick closing is possible!
Home Details
Home Type
- Single Family
Est. Annual Taxes
- $3,598
Year Built
- Built in 1955
Parking
- 1 Car Attached Garage
- Driveway
Home Design
- Wood Siding
- Shingle Siding
- Vinyl Siding
- Concrete Perimeter Foundation
- Plaster
Interior Spaces
- 2-Story Property
- Fireplace Features Masonry
- Home Office
- Game Room
- Storage Room
- Utility Room
- Permanent Attic Stairs
- Storm Windows
Kitchen
- Oven
- Range
- Microwave
Flooring
- Wood
- Carpet
- Ceramic Tile
- Vinyl
Bedrooms and Bathrooms
- 3 Bedrooms
- 2 Full Bathrooms
- Bathtub with Shower
Laundry
- Laundry Room
- Dryer
- Washer
Partially Finished Basement
- Basement Fills Entire Space Under The House
- Interior and Exterior Basement Entry
Utilities
- No Cooling
- Heating System Uses Oil
- Baseboard Heating
- Heating System Uses Steam
- 100 Amp Service
- Tankless Water Heater
- Oil Water Heater
- Cable TV Available
Additional Features
- Patio
- 10,018 Sq Ft Lot
Listing and Financial Details
- Tax Lot 328
- Assessor Parcel Number 10EISENHOWERSTCUMB
Community Details
Recreation
- Tennis Courts
- Recreation Facilities
Additional Features
- Cumberland Hill Near High School Subdivision
- Shops
Ownership History
Purchase Details
Home Financials for this Owner
Home Financials are based on the most recent Mortgage that was taken out on this home.Purchase Details
Home Financials for this Owner
Home Financials are based on the most recent Mortgage that was taken out on this home.Purchase Details
Similar Homes in the area
Home Values in the Area
Average Home Value in this Area
Purchase History
| Date | Type | Sale Price | Title Company |
|---|---|---|---|
| Warranty Deed | $395,000 | None Available | |
| Deed | $272,900 | -- | |
| Deed | -- | -- |
Mortgage History
| Date | Status | Loan Amount | Loan Type |
|---|---|---|---|
| Open | $296,250 | Purchase Money Mortgage | |
| Previous Owner | $265,000 | Stand Alone Refi Refinance Of Original Loan | |
| Previous Owner | $264,713 | New Conventional | |
| Previous Owner | $191,750 | No Value Available |
Property History
| Date | Event | Price | Change | Sq Ft Price |
|---|---|---|---|---|
| 07/22/2022 07/22/22 | Sold | $395,000 | -1.2% | $202 / Sq Ft |
| 06/16/2022 06/16/22 | Pending | -- | -- | -- |
| 06/14/2022 06/14/22 | Price Changed | $399,900 | -3.6% | $205 / Sq Ft |
| 06/03/2022 06/03/22 | For Sale | $415,000 | +52.1% | $213 / Sq Ft |
| 09/14/2018 09/14/18 | Sold | $272,900 | +1.1% | $152 / Sq Ft |
| 08/15/2018 08/15/18 | Pending | -- | -- | -- |
| 07/09/2018 07/09/18 | For Sale | $269,900 | -- | $151 / Sq Ft |
Tax History Compared to Growth
Tax History
| Year | Tax Paid | Tax Assessment Tax Assessment Total Assessment is a certain percentage of the fair market value that is determined by local assessors to be the total taxable value of land and additions on the property. | Land | Improvement |
|---|---|---|---|---|
| 2024 | $4,153 | $347,500 | $159,900 | $187,600 |
| 2023 | $4,038 | $347,500 | $159,900 | $187,600 |
| 2022 | $3,659 | $244,100 | $99,900 | $144,200 |
| 2021 | $3,598 | $244,100 | $99,900 | $144,200 |
| 2020 | $3,496 | $244,100 | $99,900 | $144,200 |
| 2019 | $3,529 | $222,200 | $98,200 | $124,000 |
| 2018 | $396 | $222,200 | $98,200 | $124,000 |
| 2017 | $3,380 | $222,200 | $98,200 | $124,000 |
| 2016 | $3,103 | $181,700 | $94,500 | $87,200 |
| 2015 | $3,103 | $181,700 | $94,500 | $87,200 |
| 2014 | $2,407 | $181,700 | $94,500 | $87,200 |
| 2013 | $3,016 | $191,100 | $96,300 | $94,800 |
Agents Affiliated with this Home
-

Seller's Agent in 2022
Kathy Bain Farrell
RE/MAX Town & Country
(401) 374-1211
93 in this area
545 Total Sales
-
L
Buyer's Agent in 2022
Lynne Calderone
Keller Williams Realty
(774) 254-7632
1 in this area
23 Total Sales
-

Seller's Agent in 2018
Chris Whitten
Premeer Real Estate
(401) 527-1004
133 Total Sales
Map
Source: State-Wide MLS
MLS Number: 1311599
APN: CUMB-000054-000328-000000
- 27 Nixon St
- 2970 Mendon Rd Unit 53
- 7 New Clark Rd
- 200 Heroux Blvd Unit 306
- 200 Heroux Blvd Unit 908
- 45 Notre Dame Ave
- 60 Farm Dr
- 34 Boyle Ave
- 2 Angle St Unit 5
- 185 Manville Hill Rd Unit 109
- 151 Hadde Ave
- 12 Church Ln
- 10 Park Way
- 102 Canning St
- 96 Evergreen St
- 13 Sunnyside Dr
- 26 Monica Dr
- 63 Prospect St
- 23 Windsong Rd
- 28 Plant St
