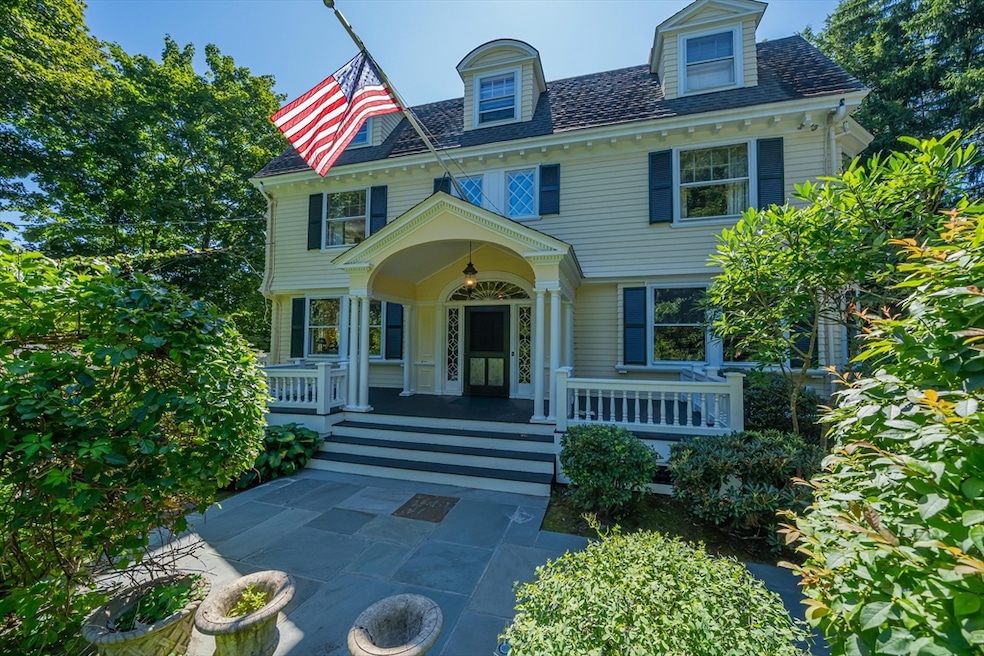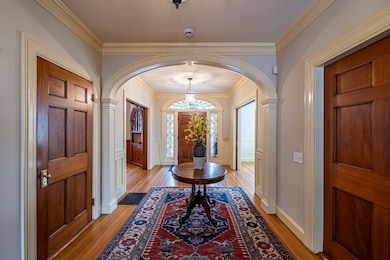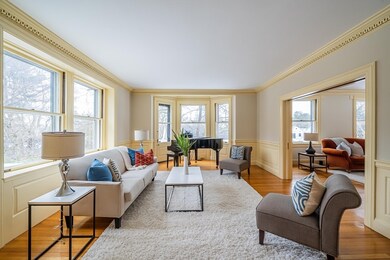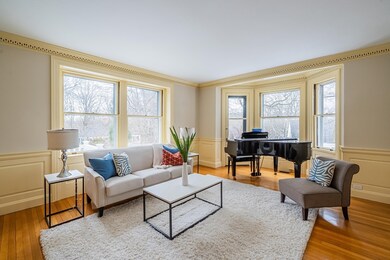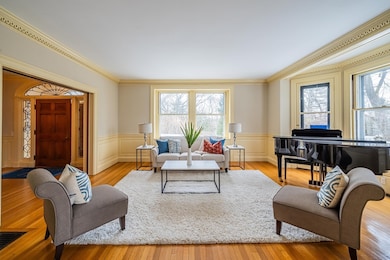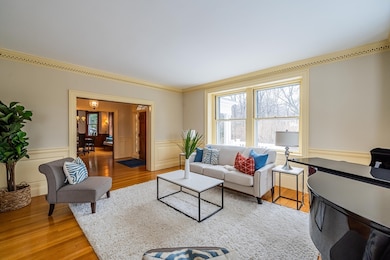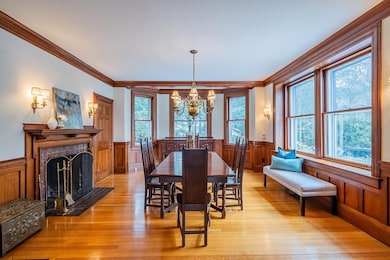
10 Eliot Rd Lexington, MA 02421
Munroe Hill NeighborhoodHighlights
- Open Floorplan
- Custom Closet System
- Fireplace in Primary Bedroom
- Bowman Elementary School Rated A+
- Landscaped Professionally
- Property is near public transit
About This Home
Welcome home to a Colonial Revival masterpiece crafted by renowned MIT architect Lois Lilly Howe with a prime location in desirable Munroe Hill, which merges elements from the Georgian and Federal periods with upscale touches of contemporary style and offers a floor plan designed for comfortable living and entertaining. The grand foyer welcomes you with a preview of the home’s sophisticated details, including high ceilings, quartersawn oak floors, refined millwork, and four charming fireplaces. The beautifully renovated chef’s kitchen features high-end SS appliances, a large breakfast bar island, quartz countertops, butler’s pantry, and dining area. Outdoor living is easy with the front and rear porches, a patio and huge private yard. Relax in the private primary suite with a full bathroom, fireplace, and walk in closet.The finished third level offers a guest suite, additional bedrooms, and a private office. Walk to town center, bike path, bus stops, and community tennis courts.
Home Details
Home Type
- Single Family
Est. Annual Taxes
- $30,416
Year Built
- Built in 1901
Lot Details
- 0.61 Acre Lot
- Near Conservation Area
- Stone Wall
- Landscaped Professionally
- Gentle Sloping Lot
- Property is zoned RS
Parking
- 2 Car Detached Garage
- Open Parking
- Off-Street Parking
Home Design
- Colonial Revival Architecture
- Stone Foundation
- Frame Construction
- Wood Roof
Interior Spaces
- 4,826 Sq Ft Home
- Open Floorplan
- Crown Molding
- Wainscoting
- Recessed Lighting
- Decorative Lighting
- Bay Window
- Pocket Doors
- Family Room with Fireplace
- 4 Fireplaces
- Sitting Room
- Dining Area
- Home Office
Kitchen
- Breakfast Bar
- Stove
- Range with Range Hood
- Microwave
- Dishwasher
- Stainless Steel Appliances
- Kitchen Island
- Solid Surface Countertops
- Disposal
Flooring
- Wood
- Wall to Wall Carpet
- Ceramic Tile
Bedrooms and Bathrooms
- 7 Bedrooms
- Fireplace in Primary Bedroom
- Primary bedroom located on second floor
- Custom Closet System
- Walk-In Closet
- Pedestal Sink
- Bathtub with Shower
- Separate Shower
Laundry
- Laundry on upper level
- Dryer
- Washer
Unfinished Basement
- Interior and Exterior Basement Entry
- Block Basement Construction
Eco-Friendly Details
- Energy-Efficient Thermostat
Outdoor Features
- Bulkhead
- Patio
- Rain Gutters
- Porch
Location
- Property is near public transit
- Property is near schools
Schools
- School Board Elementary School
- Clarke Middle School
- Lexington High School
Utilities
- Ductless Heating Or Cooling System
- Forced Air Heating and Cooling System
- Heating System Uses Natural Gas
- Gas Water Heater
Listing and Financial Details
- Assessor Parcel Number M:0039 L:000027,551779
Community Details
Overview
- No Home Owners Association
- Monroe Hill Subdivision
Amenities
- Shops
Recreation
- Tennis Courts
- Park
- Jogging Path
- Bike Trail
Ownership History
Purchase Details
Home Financials for this Owner
Home Financials are based on the most recent Mortgage that was taken out on this home.Purchase Details
Purchase Details
Home Financials for this Owner
Home Financials are based on the most recent Mortgage that was taken out on this home.Similar Homes in Lexington, MA
Home Values in the Area
Average Home Value in this Area
Purchase History
| Date | Type | Sale Price | Title Company |
|---|---|---|---|
| Deed | $2,660,000 | None Available | |
| Deed | $2,660,000 | None Available | |
| Quit Claim Deed | -- | -- | |
| Quit Claim Deed | -- | -- | |
| Quit Claim Deed | -- | -- | |
| Quit Claim Deed | -- | -- | |
| Deed | $856,000 | -- | |
| Deed | $856,000 | -- |
Mortgage History
| Date | Status | Loan Amount | Loan Type |
|---|---|---|---|
| Open | $1,692,500 | Purchase Money Mortgage | |
| Closed | $1,692,500 | Purchase Money Mortgage | |
| Previous Owner | $720,000 | No Value Available | |
| Previous Owner | $250,000 | No Value Available | |
| Previous Owner | $764,000 | No Value Available | |
| Previous Owner | $762,700 | Purchase Money Mortgage |
Property History
| Date | Event | Price | Change | Sq Ft Price |
|---|---|---|---|---|
| 07/21/2025 07/21/25 | Price Changed | $9,750 | -0.5% | $2 / Sq Ft |
| 07/21/2025 07/21/25 | Price Changed | $9,800 | -10.9% | $2 / Sq Ft |
| 06/30/2025 06/30/25 | For Rent | $11,000 | 0.0% | -- |
| 06/12/2025 06/12/25 | For Sale | $2,660,000 | -- | $550 / Sq Ft |
Tax History Compared to Growth
Tax History
| Year | Tax Paid | Tax Assessment Tax Assessment Total Assessment is a certain percentage of the fair market value that is determined by local assessors to be the total taxable value of land and additions on the property. | Land | Improvement |
|---|---|---|---|---|
| 2025 | $30,416 | $2,487,000 | $1,132,000 | $1,355,000 |
| 2024 | $29,290 | $2,391,000 | $1,078,000 | $1,313,000 |
| 2023 | $28,912 | $2,224,000 | $980,000 | $1,244,000 |
| 2022 | $27,766 | $2,012,000 | $891,000 | $1,121,000 |
| 2021 | $229 | $1,892,000 | $849,000 | $1,043,000 |
| 2020 | $27,159 | $1,933,000 | $849,000 | $1,084,000 |
| 2019 | $7,856 | $1,837,000 | $808,000 | $1,029,000 |
| 2018 | $242 | $1,724,000 | $748,000 | $976,000 |
| 2017 | $16,455 | $1,734,000 | $713,000 | $1,021,000 |
| 2016 | $24,835 | $1,701,000 | $654,000 | $1,047,000 |
| 2015 | $22,944 | $1,544,000 | $595,000 | $949,000 |
| 2014 | $21,559 | $1,390,000 | $533,000 | $857,000 |
Agents Affiliated with this Home
-
M
Seller's Agent in 2025
Maija Sawyer Puleo
William Raveis R.E. & Home Services
-
S
Seller Co-Listing Agent in 2025
Stephen Stratford
William Raveis R.E. & Home Services
Map
Source: MLS Property Information Network (MLS PIN)
MLS Number: 73342231
APN: LEXI-000039-000000-000027
- 2 Percy Rd
- 14 Percy Rd
- 1303 Massachusetts Ave
- 1437 Massachusetts Ave
- 9 Paddock Ln
- 7 Richard Rd
- 11 Minola Rd
- 1468 Massachusetts Ave
- 48 Sherburne Rd
- 7 Lothrop Cir
- 51 Vine St
- 8 Sherburne Rd
- 125 Vine St
- 38 Maple St
- 63 Locust Ave
- 5 Joseph Comee Rd
- 16 Vine Brook Rd
- 128 Worthen Rd
- 1 Apollo Cir
- 197 Woburn St
