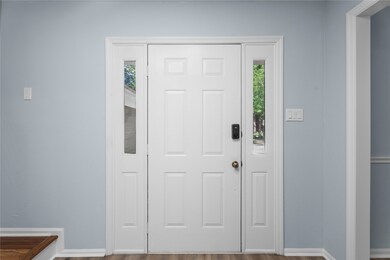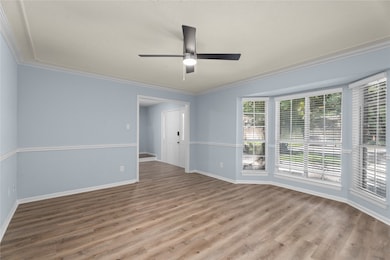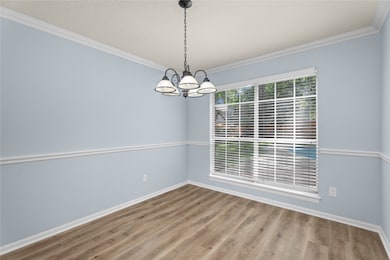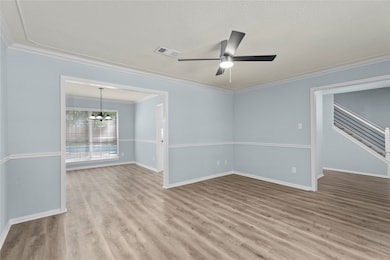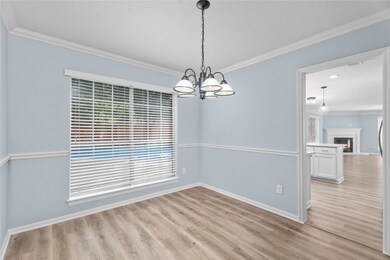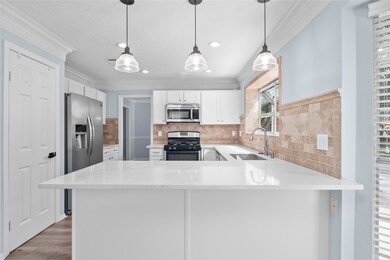10 Elk Crossing Dr Spring, TX 77381
Indian Springs NeighborhoodHighlights
- Private Pool
- 1 Fireplace
- Cul-De-Sac
- Glen Loch Elementary School Rated A-
- Breakfast Room
- 2-minute walk to Falconwing Park
About This Home
LOCATION LOCATION LOCATIONS!!! Absolutely Stunning two story 4 bedroom home remodeled w/ Fabulous private pool perfect for entertaining or relaxing, gorgeous wood floors throughout, beautiful granite in kitchen ideal for family meal and gathering Garage w/ epoxy flooring! Includes pool and yard maintenance in the rent. Refrigerator, washer and Dryer included! Conveniently located 2 blocks from Falconwing Park which offers: pools, pickle ball, green spaces, and play area's etc. Property is zoned to highly rated Conroe ISD Schools and close to the John Cooperand convenient to all The Woodlands amenities. located in Indian Springs in the WOODLANDS. Minutes away from Market Street and Waterway. DON’T MISS this opportunity. Schedule your tour today.
Home Details
Home Type
- Single Family
Est. Annual Taxes
- $9,048
Year Built
- Built in 1988
Lot Details
- 9,766 Sq Ft Lot
- Cul-De-Sac
- Back Yard Fenced
Parking
- 2 Car Attached Garage
Interior Spaces
- 2,530 Sq Ft Home
- 2-Story Property
- Ceiling Fan
- 1 Fireplace
- Family Room
- Living Room
- Breakfast Room
- Combination Kitchen and Dining Room
Kitchen
- Breakfast Bar
- Microwave
- Dishwasher
Bedrooms and Bathrooms
- 4 Bedrooms
- En-Suite Primary Bedroom
- Double Vanity
- Bathtub with Shower
Laundry
- Dryer
- Washer
Pool
- Private Pool
Schools
- Glen Loch Elementary School
- Mccullough Junior High School
- The Woodlands High School
Utilities
- Central Heating and Cooling System
- Heating System Uses Gas
Listing and Financial Details
- Property Available on 7/2/25
- Long Term Lease
Community Details
Overview
- Wdlnds Village Indian Sprg 05 Subdivision
Recreation
- Community Pool
Pet Policy
- Call for details about the types of pets allowed
- Pet Deposit Required
Map
Source: Houston Association of REALTORS®
MLS Number: 61439712
APN: 9715-05-04500
- 58 Sandpebble Dr
- 14 W Cobble Hill Cir
- 22 Poplar Hill Place
- 34 Quiet Peace Place
- 78 W Stony Bridge Cir
- 100 S Piper Trace
- 18 Cottage Grove Place
- 31 Smokerise Place
- 331 N Rush Haven Cir
- 54 Rockridge Dr
- 11 Forge Hill Place
- 26 Skyland Place
- 100 W Rainbow Ridge Cir
- 143 W Village Knoll Cir
- 182 Sandpebble Dr
- 5 Cat Feet Ct
- 168 S Copperknoll Cir
- 163 W Village Knoll Cir
- 6 Heathstone Place
- 15 Nightwind Place
- 19 Elk Crossing Dr
- 14 White Fawn Dr
- 27 Barnstable Place
- 46 Sandpebble Dr
- 23 Emery Cliff Place
- 15 Thorn Berry Place
- 95 N Indigo Cir
- 76 S Piper Trace
- 50 Rockridge Dr
- 18 W Stony Bridge Ct
- 109 W Rainbow Ridge Cir
- 139 W Village Knoll Cir
- 143 W Village Knoll Cir
- 67 Winter Wheat Place
- 30 Sylvan Forest Dr
- 43 N Pathfinders Cir
- 46 N Rushwing Cir
- 75 N Pathfinders Cir
- 151 E Pathfinders Cir
- 1 Waterbrook Place

