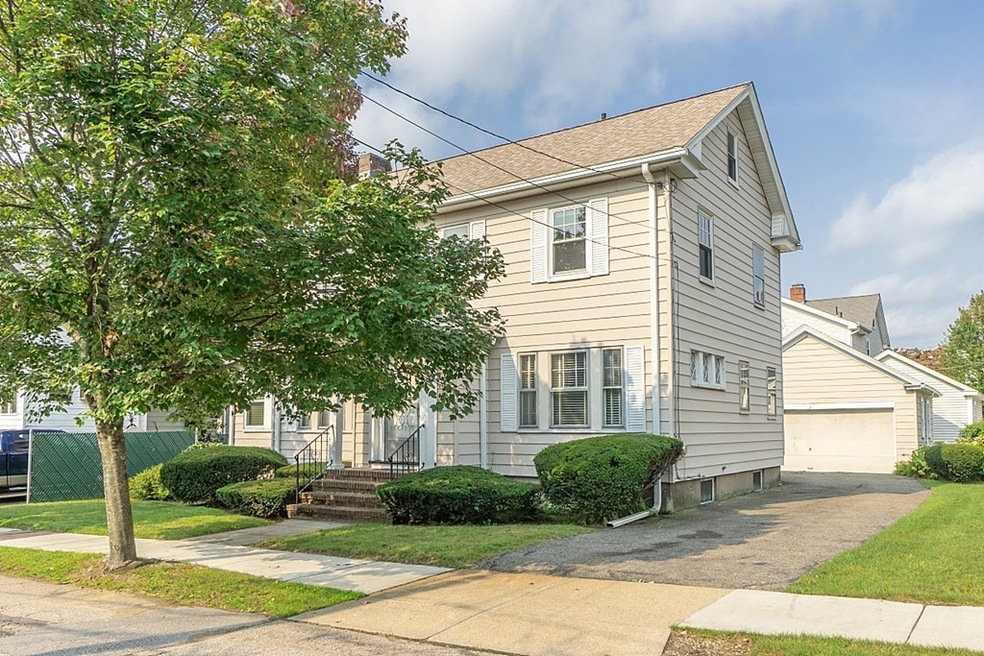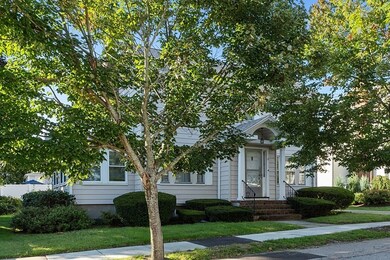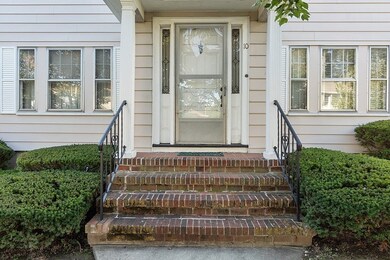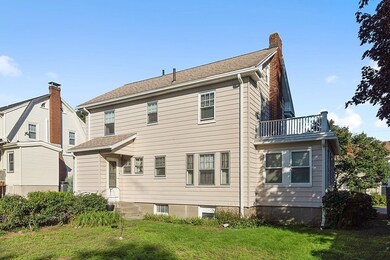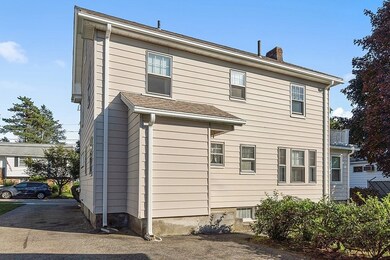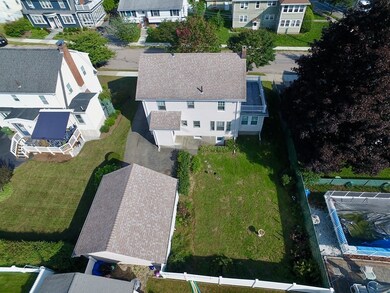
10 Emerson Rd Watertown, MA 02472
Estimated Value: $889,000 - $995,000
Highlights
- Medical Services
- Deck
- Wood Flooring
- Colonial Architecture
- Property is near public transit
- Beamed Ceilings
About This Home
As of November 2021Fabulous Fall Opportunity! Everyone will be Excited about Emerson! Whether you are an Investor looking for the RIGHT House in this sought after West End Neighborhood OR a Savvy Buyer wanting an exceptional value to add your own HGTV touches. Head Over to "10 Emerson" a Grand Dame of the 1930’s. Welcoming Formal Foyer with period wood details, Spacious Kitchen with built-in Breakfast Nook & Pantry with Butlers door to Dining Room. Front to Back Living Room with Wood Burning Fireplace & Beams, Study & 1/2 Bath complete the first floor. Upstairs is Large Master Bedroom, 2 nice sized bedrooms, Nursery/Office & Full Bath. Walk Up Attic for Future Expansion possibility. Hardwood Floors, French Doors, Glass Knobs, Master Roof Top Terrace, Private Fenced Backyard, 2 Car Garage on a Tree Lined Street. Convenient to Major Rtes, MBTA, Bike Path, Arsenal Yards, Shopping, Restaurants **Hurry** Showings begin at Commuter Open House, Thurs. Sept. 16th from 5:30 to 6:30, then by Appointment.
Last Agent to Sell the Property
Keller Williams Realty Boston South West Listed on: 09/14/2021

Home Details
Home Type
- Single Family
Est. Annual Taxes
- $8,027
Year Built
- Built in 1930
Lot Details
- 5,227 Sq Ft Lot
- Level Lot
- Property is zoned S-6
Parking
- 2 Car Detached Garage
- Parking Storage or Cabinetry
- Driveway
- Open Parking
- Off-Street Parking
Home Design
- Colonial Architecture
- Frame Construction
- Shingle Roof
- Concrete Perimeter Foundation
Interior Spaces
- 1,698 Sq Ft Home
- Chair Railings
- Crown Molding
- Wainscoting
- Beamed Ceilings
- Window Screens
- French Doors
- Entrance Foyer
- Living Room with Fireplace
- Utility Room with Study Area
- Washer
- Attic Access Panel
Kitchen
- Breakfast Bar
- Range
- Disposal
Flooring
- Wood
- Laminate
- Ceramic Tile
- Vinyl
Bedrooms and Bathrooms
- 3 Bedrooms
- Primary bedroom located on second floor
- Bathtub with Shower
Unfinished Basement
- Basement Fills Entire Space Under The House
- Interior Basement Entry
- Sump Pump
- Block Basement Construction
Home Security
- Storm Windows
- Storm Doors
Outdoor Features
- Deck
- Rain Gutters
Location
- Property is near public transit
Schools
- Cunniff Elementary School
- Watertown Middle School
- Watertown High School
Utilities
- No Cooling
- Central Heating
- 2 Heating Zones
- Heating System Uses Natural Gas
- Hot Water Heating System
- Knob And Tube Electrical Wiring
- 100 Amp Service
- Natural Gas Connected
- Gas Water Heater
Listing and Financial Details
- Assessor Parcel Number M:0625 B:0006 L:0003,851458
Community Details
Amenities
- Medical Services
- Shops
Recreation
- Park
- Jogging Path
Ownership History
Purchase Details
Similar Homes in Watertown, MA
Home Values in the Area
Average Home Value in this Area
Purchase History
| Date | Buyer | Sale Price | Title Company |
|---|---|---|---|
| 10 Emerson Road Llc | -- | None Available | |
| 10 Emerson Road Llc | -- | None Available |
Mortgage History
| Date | Status | Borrower | Loan Amount |
|---|---|---|---|
| Open | Holt Kenneth M | $565,500 | |
| Closed | Holt Kenneth M | $565,500 |
Property History
| Date | Event | Price | Change | Sq Ft Price |
|---|---|---|---|---|
| 11/05/2021 11/05/21 | Sold | $725,000 | +7.4% | $427 / Sq Ft |
| 09/21/2021 09/21/21 | Pending | -- | -- | -- |
| 09/14/2021 09/14/21 | For Sale | $675,000 | -- | $398 / Sq Ft |
Tax History Compared to Growth
Tax History
| Year | Tax Paid | Tax Assessment Tax Assessment Total Assessment is a certain percentage of the fair market value that is determined by local assessors to be the total taxable value of land and additions on the property. | Land | Improvement |
|---|---|---|---|---|
| 2025 | $9,889 | $846,700 | $472,500 | $374,200 |
| 2024 | $9,110 | $778,600 | $452,700 | $325,900 |
| 2023 | $9,540 | $702,500 | $431,100 | $271,400 |
| 2022 | $8,872 | $669,600 | $409,500 | $260,100 |
| 2021 | $8,027 | $655,300 | $395,200 | $260,100 |
| 2020 | $7,781 | $640,900 | $380,800 | $260,100 |
| 2019 | $7,450 | $578,400 | $366,400 | $212,000 |
| 2018 | $7,330 | $544,200 | $359,200 | $185,000 |
| 2017 | $6,762 | $486,800 | $301,800 | $185,000 |
| 2016 | $6,438 | $470,600 | $301,800 | $168,800 |
| 2015 | $6,782 | $451,200 | $282,400 | $168,800 |
| 2014 | $6,750 | $451,200 | $282,400 | $168,800 |
Agents Affiliated with this Home
-
The Kouri Team

Seller's Agent in 2021
The Kouri Team
Keller Williams Realty Boston South West
(781) 964-1559
1 in this area
190 Total Sales
-
Arsenal Realty
A
Buyer's Agent in 2021
Arsenal Realty
Arsenal Realty
(857) 205-3214
4 in this area
17 Total Sales
Map
Source: MLS Property Information Network (MLS PIN)
MLS Number: 72894760
APN: WATE-000625-000006-000003
- 20 Whitman Rd Unit 1-4
- 654 Main St
- 51 Warren St Unit 2-2
- 58 Edward Rd
- 64 Wilmot St
- 54 Bromfield St
- 19 Beal Rd
- 108 Edward Rd
- 78 Barbara Rd Unit 1
- 127 Highland Ave
- 17 Olcott St
- 50 Jefferson Ave
- 44 Prescott St
- 139 Madison Ave
- 51 Edwin Rd
- 3 Repton Cir Unit 3407
- 3 Repton Cir Unit 3310
- 230 Beal Rd
- 57 Prospect St
- 57 Lexington St Unit 57
- 10 Emerson Rd
- 14 Emerson Rd
- 699 Main St
- 15 Longfellow Rd
- 703 Main St
- 703 Main St Unit 4
- 703 Main St Unit 1
- 21 Longfellow Rd
- 691 Main St Unit 2F
- 691 Main St
- 691 Main St Unit 1
- 691 Main St Unit 691
- 20 Emerson Rd
- 11 Emerson Rd
- 707 Main St
- 25 Longfellow Rd
- 19 Emerson Rd
- 28 Emerson Rd
- 23 Emerson Rd
- 18 Longfellow Rd
