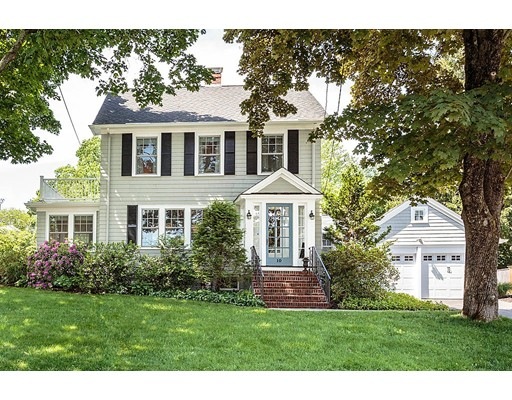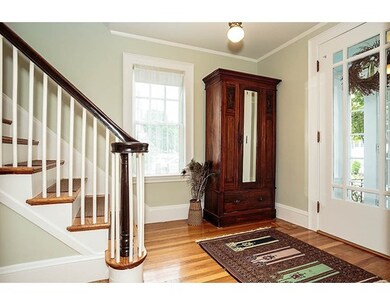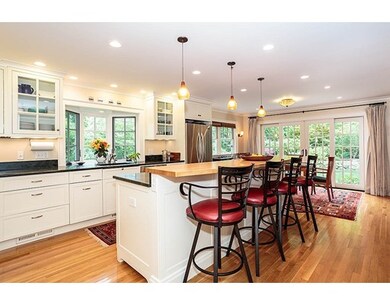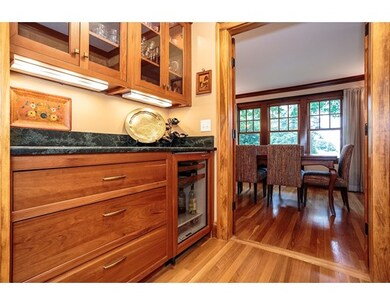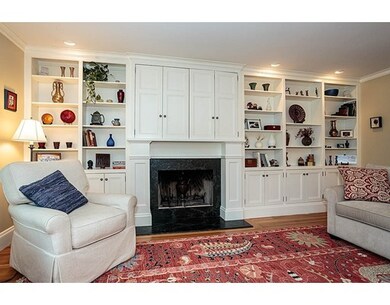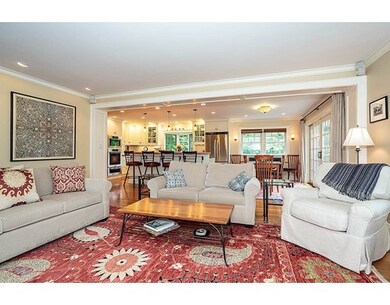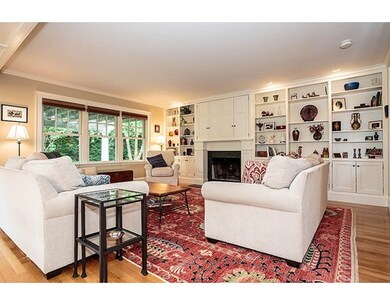
10 Emerson Rd Winchester, MA 01890
West Side NeighborhoodAbout This Home
As of July 2018Nestled in a neighborhood setting, this tranquil home will amaze you. Walking up the slate walkway, you will be greeted by a true New England classic home. Enjoy your formal dinners by firelight, and embrace the adjoining extra sitting room at the front of the home. Beyond the dining room, you are greeted with warmth and invited to enjoy nature in the kitchen. Large open windows create a thin veil between you and the outside world. Chef's kitchen with stainless steel appliances, generous working space and eat in area with attached living room space make this the heart of the home. Second Floor boasts Master Suite streaming with light, en-suite and two other bedrooms and one full bath. Two car garage with flexible first floor office all with access to the dreamy backyard make this your next home. Offers due by 2pm on Thursday, June 9th
Last Agent to Sell the Property
Barrett Sotheby's International Realty Listed on: 06/03/2016

Last Buyer's Agent
Leigh Ventura
Compass

Home Details
Home Type
Single Family
Est. Annual Taxes
$213
Year Built
1927
Lot Details
0
Listing Details
- Lot Description: Corner, Paved Drive, Fenced/Enclosed
- Property Type: Single Family
- Other Agent: 2.50
- Lead Paint: Unknown
- Year Round: Yes
- Special Features: None
- Property Sub Type: Detached
- Year Built: 1927
Interior Features
- Appliances: Wall Oven, Dishwasher, Disposal, Countertop Range, Refrigerator
- Fireplaces: 2
- Has Basement: Yes
- Fireplaces: 2
- Primary Bathroom: Yes
- Number of Rooms: 10
- Amenities: Public Transportation, Shopping, Tennis Court, Park, Walk/Jog Trails, Golf Course, Medical Facility, Bike Path, Conservation Area, Highway Access, House of Worship, Private School, Public School, T-Station, University
- Electric: Circuit Breakers, 200 Amps
- Flooring: Wood, Tile
- Insulation: Full, Blown In
- Interior Amenities: Cable Available, French Doors
- Basement: Full, Interior Access, Bulkhead, Concrete Floor
- Bedroom 2: Second Floor, 15X11
- Bedroom 3: Second Floor, 13X12
- Bedroom 4: Third Floor, 13X12
- Bathroom #1: Second Floor, 13X5
- Bathroom #2: Second Floor, 8X6
- Bathroom #3: Third Floor, 10X5
- Kitchen: First Floor, 25X14
- Laundry Room: Second Floor
- Living Room: First Floor, 18X14
- Master Bedroom: Second Floor, 15X14
- Master Bedroom Description: Bathroom - Full, Ceiling - Cathedral, Ceiling Fan(s), Ceiling - Beamed, Closet - Walk-in, Closet/Cabinets - Custom Built, Flooring - Wall to Wall Carpet
- Dining Room: First Floor, 18X11
- Family Room: First Floor, 13X12
- Oth1 Room Name: Study
- Oth1 Dimen: 10X8
- Oth1 Dscrp: Flooring - Hardwood
- Oth2 Room Name: Sitting Room
- Oth2 Dimen: 13X9
- Oth2 Dscrp: Flooring - Hardwood
- Oth3 Room Name: Bathroom
- Oth3 Dscrp: Bathroom - Half, Flooring - Hardwood
- Oth4 Room Name: Bathroom
- Oth4 Dscrp: Bathroom - Full, Bathroom - With Tub & Shower
- Oth5 Room Name: Mud Room
- Oth5 Dscrp: Flooring - Stone/Ceramic Tile
- Oth6 Room Name: Office
- Oth6 Dimen: 7X7
- Oth6 Dscrp: Closet/Cabinets - Custom Built, Flooring - Hardwood
Exterior Features
- Roof: Asphalt/Fiberglass Shingles
- Construction: Frame
- Exterior: Shingles, Wood
- Exterior Features: Porch - Enclosed, Patio, Gutters, Professional Landscaping, Sprinkler System, Screens, Garden Area, Invisible Fence
- Foundation: Poured Concrete
- Beach Ownership: Public
Garage/Parking
- Garage Parking: Attached, Garage Door Opener, Storage
- Garage Spaces: 2
- Parking: Off-Street, Paved Driveway
- Parking Spaces: 6
Utilities
- Cooling: Central Air
- Heating: Forced Air, Hot Water Baseboard, Hot Water Radiators, Radiant, Gas
- Cooling Zones: 2
- Heat Zones: 5
- Hot Water: Natural Gas, Tank
- Utility Connections: for Electric Range, for Electric Oven, for Electric Dryer, Washer Hookup
- Sewer: City/Town Sewer
- Water: City/Town Water
Schools
- Elementary School: Ambrose
- Middle School: McCall
- High School: Whs
Lot Info
- Assessor Parcel Number: M:021 B:0068 L:0
- Zoning: RDB
Multi Family
- Foundation: 39x26:21x10
Ownership History
Purchase Details
Home Financials for this Owner
Home Financials are based on the most recent Mortgage that was taken out on this home.Purchase Details
Home Financials for this Owner
Home Financials are based on the most recent Mortgage that was taken out on this home.Purchase Details
Purchase Details
Similar Homes in Winchester, MA
Home Values in the Area
Average Home Value in this Area
Purchase History
| Date | Type | Sale Price | Title Company |
|---|---|---|---|
| Not Resolvable | $1,450,000 | -- | |
| Not Resolvable | $1,305,000 | -- | |
| Deed | -- | -- | |
| Deed | $150,000 | -- |
Mortgage History
| Date | Status | Loan Amount | Loan Type |
|---|---|---|---|
| Open | $1,000,000 | Adjustable Rate Mortgage/ARM | |
| Previous Owner | $700,000 | Adjustable Rate Mortgage/ARM | |
| Previous Owner | $200,000 | No Value Available | |
| Previous Owner | $358,000 | No Value Available | |
| Previous Owner | $215,000 | No Value Available | |
| Previous Owner | $365,000 | No Value Available | |
| Previous Owner | $200,000 | No Value Available | |
| Previous Owner | $300,000 | No Value Available | |
| Previous Owner | $100,000 | No Value Available | |
| Previous Owner | $268,000 | No Value Available |
Property History
| Date | Event | Price | Change | Sq Ft Price |
|---|---|---|---|---|
| 07/31/2018 07/31/18 | Sold | $1,450,000 | +7.5% | $521 / Sq Ft |
| 05/23/2018 05/23/18 | Pending | -- | -- | -- |
| 05/17/2018 05/17/18 | For Sale | $1,349,000 | +3.4% | $484 / Sq Ft |
| 07/29/2016 07/29/16 | Sold | $1,305,000 | +8.8% | $469 / Sq Ft |
| 06/10/2016 06/10/16 | Pending | -- | -- | -- |
| 06/03/2016 06/03/16 | For Sale | $1,200,000 | -- | $431 / Sq Ft |
Tax History Compared to Growth
Tax History
| Year | Tax Paid | Tax Assessment Tax Assessment Total Assessment is a certain percentage of the fair market value that is determined by local assessors to be the total taxable value of land and additions on the property. | Land | Improvement |
|---|---|---|---|---|
| 2025 | $213 | $1,916,500 | $924,000 | $992,500 |
| 2024 | $20,218 | $1,784,500 | $858,000 | $926,500 |
| 2023 | $19,124 | $1,620,700 | $726,000 | $894,700 |
| 2022 | $19,573 | $1,564,600 | $693,000 | $871,600 |
| 2021 | $17,648 | $1,423,500 | $561,000 | $862,500 |
| 2020 | $7,722 | $1,386,000 | $528,000 | $858,000 |
| 2019 | $8,729 | $1,304,900 | $495,000 | $809,900 |
| 2018 | $16,457 | $1,267,200 | $476,900 | $790,300 |
| 2017 | $8,457 | $1,149,200 | $424,900 | $724,300 |
| 2016 | $11,634 | $996,100 | $424,900 | $571,200 |
| 2015 | $11,001 | $906,200 | $354,800 | $551,400 |
| 2014 | $11,261 | $889,500 | $354,800 | $534,700 |
Agents Affiliated with this Home
-
L
Seller's Agent in 2018
Leigh Ventura
Compass
-
Monte Marrocco

Buyer's Agent in 2018
Monte Marrocco
Coldwell Banker Realty - Lexington
(781) 799-0666
34 in this area
234 Total Sales
-
Anne Spry

Seller's Agent in 2016
Anne Spry
Barrett Sotheby's International Realty
(781) 405-4730
11 in this area
142 Total Sales
Map
Source: MLS Property Information Network (MLS PIN)
MLS Number: 72017097
APN: WINC-000021-000068
