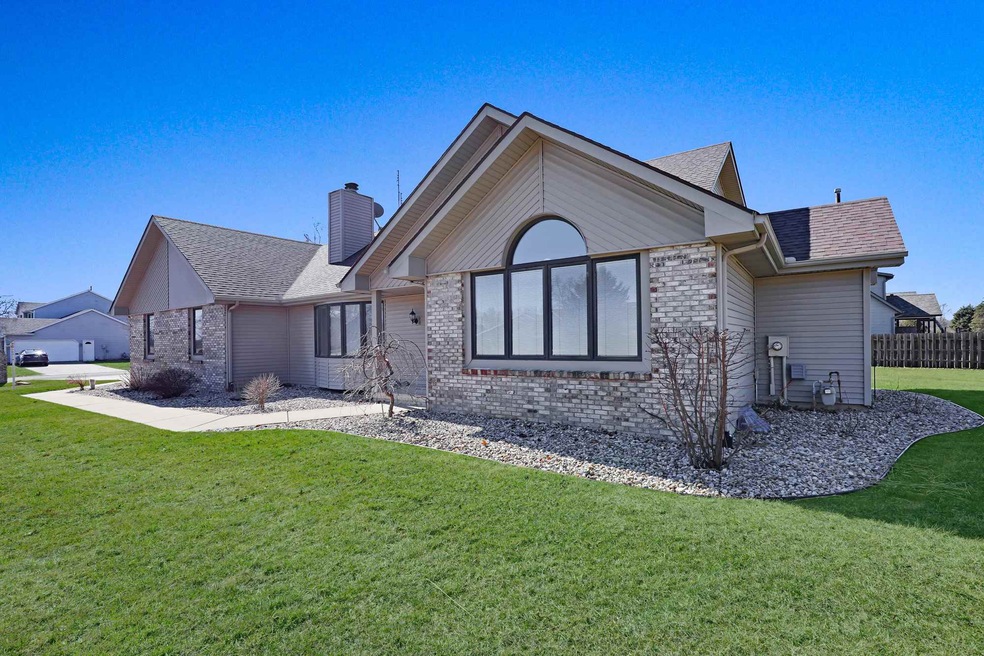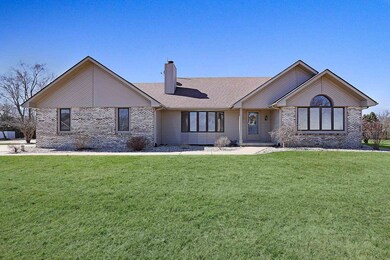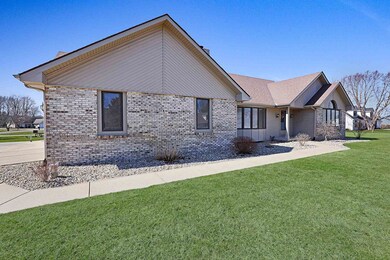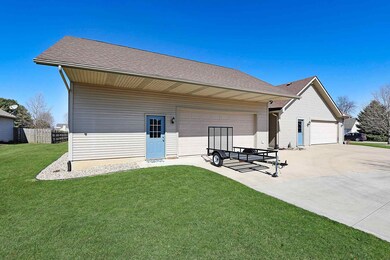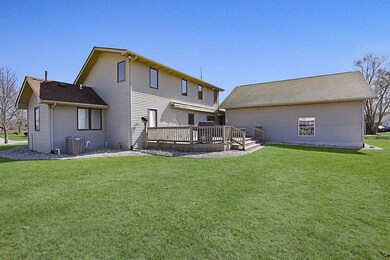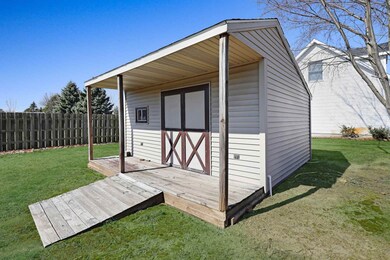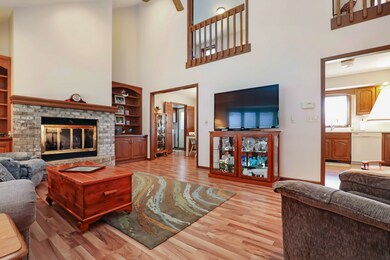
10 Ems T6a Ln Leesburg, IN 46538
Estimated Value: $385,000 - $431,000
Highlights
- Private Beach
- Primary Bedroom Suite
- Cathedral Ceiling
- Access To Lake
- Lake Property
- Corner Lot
About This Home
As of June 2020Here's your chance to own a BEAUTIFUL 4 bedroom, 3.5 bath home on a full basement with ACCESS TO LITTLE TIPPY! As you walk in the front door you'll be taken back by the SOARING CEILINGS and beautiful BUILT-IN BOOKCASES in the main living area. You'll love preparing meals in the well thought out kitchen, complete with breakfast bar and separate dining area. The master suite is also located on the main level and includes a HUGE BATHROOM featuring a LARGE JET SOAKER TUB. Other main level features include a 2nd bathroom and PRIVATE OFFICE. As a member of the association, you'll receive access to a shared beach (PRIVATE PIER ALSO AVAILABLE), basketball and tennis courts, and a park with playground. This home also offers a 2.5 car attached garage along with an AMAZING 28X36 HEATED DETACHED GARAGE along with an insulated storage shed. Home Details: all appliances included, new roof in 2013, new furnace in 2016, built-in shelving, built-in desk, reverse osmosis, custom guttering/siding in 2004, twin sink vanity in master, walk-in closet, jetted tub.
Home Details
Home Type
- Single Family
Est. Annual Taxes
- $1,218
Year Built
- Built in 1988
Lot Details
- 0.59 Acre Lot
- Lot Dimensions are 121x211
- Private Beach
- Rural Setting
- Landscaped
- Corner Lot
- Level Lot
HOA Fees
- $17 Monthly HOA Fees
Parking
- 2.5 Car Attached Garage
- Garage Door Opener
- Driveway
Home Design
- Brick Exterior Construction
- Shingle Roof
- Vinyl Construction Material
Interior Spaces
- 1.5-Story Property
- Cathedral Ceiling
- Gas Log Fireplace
- Living Room with Fireplace
- Workshop
- Fire and Smoke Detector
Kitchen
- Breakfast Bar
- Solid Surface Countertops
- Disposal
Flooring
- Carpet
- Laminate
- Vinyl
Bedrooms and Bathrooms
- 4 Bedrooms
- Primary Bedroom Suite
- Walk-In Closet
- Double Vanity
- Bathtub with Shower
- Garden Bath
- Separate Shower
Laundry
- Laundry on main level
- Washer and Electric Dryer Hookup
Unfinished Basement
- Basement Fills Entire Space Under The House
- Sump Pump
- Block Basement Construction
Outdoor Features
- Access To Lake
- Waterski or Wakeboard
- Lake Property
- Lake, Pond or Stream
- Patio
Schools
- North Webster Elementary School
- Wawasee Middle School
- Wawasee High School
Utilities
- Forced Air Heating and Cooling System
- Heating System Uses Gas
- Private Company Owned Well
- Well Required
- Septic System
- Cable TV Available
Listing and Financial Details
- Assessor Parcel Number 43-08-16-300-177.000-023
Community Details
Overview
- Lake Side / Lakeside Subdivision
Recreation
- Waterfront Owned by Association
- Community Playground
Ownership History
Purchase Details
Home Financials for this Owner
Home Financials are based on the most recent Mortgage that was taken out on this home.Purchase Details
Similar Homes in Leesburg, IN
Home Values in the Area
Average Home Value in this Area
Purchase History
| Date | Buyer | Sale Price | Title Company |
|---|---|---|---|
| Saylor Joshua A | -- | Metropolitan Title Of In Llc | |
| Allen Paul R | -- | None Available |
Mortgage History
| Date | Status | Borrower | Loan Amount |
|---|---|---|---|
| Open | Saylor Joshua A | $231,920 | |
| Previous Owner | Allen Paul R | $75,000 |
Property History
| Date | Event | Price | Change | Sq Ft Price |
|---|---|---|---|---|
| 06/05/2020 06/05/20 | Sold | $289,900 | 0.0% | $163 / Sq Ft |
| 04/27/2020 04/27/20 | For Sale | $289,900 | 0.0% | $163 / Sq Ft |
| 04/24/2020 04/24/20 | Pending | -- | -- | -- |
| 04/06/2020 04/06/20 | Off Market | $289,900 | -- | -- |
| 03/14/2020 03/14/20 | For Sale | $289,900 | -- | $163 / Sq Ft |
Tax History Compared to Growth
Tax History
| Year | Tax Paid | Tax Assessment Tax Assessment Total Assessment is a certain percentage of the fair market value that is determined by local assessors to be the total taxable value of land and additions on the property. | Land | Improvement |
|---|---|---|---|---|
| 2024 | $2,173 | $402,500 | $61,100 | $341,400 |
| 2023 | $2,194 | $380,500 | $61,100 | $319,400 |
| 2022 | $2,196 | $360,100 | $61,100 | $299,000 |
| 2021 | $1,772 | $291,600 | $51,900 | $239,700 |
| 2020 | $1,482 | $260,800 | $51,900 | $208,900 |
| 2019 | $1,394 | $251,100 | $51,900 | $199,200 |
| 2018 | $1,218 | $242,300 | $51,900 | $190,400 |
| 2017 | $1,174 | $231,100 | $51,900 | $179,200 |
| 2016 | $998 | $227,700 | $51,900 | $175,800 |
| 2014 | $772 | $210,300 | $51,900 | $158,400 |
| 2013 | $772 | $214,000 | $51,900 | $162,100 |
Agents Affiliated with this Home
-
Julie Hall

Seller's Agent in 2020
Julie Hall
Patton Hall Real Estate
(574) 268-7645
990 Total Sales
-
The Mark Skibowski Team

Buyer's Agent in 2020
The Mark Skibowski Team
RE/MAX
(574) 527-0660
338 Total Sales
Map
Source: Indiana Regional MLS
MLS Number: 202009585
APN: 43-08-16-300-177.000-023
- 50 Ems T6 Ln
- 5025 Village Dr
- 155 Ems B43 Ln
- 52 Ems B40 Ln
- 99 Ems B42 Ln
- 85 Ems B42e Ln
- 158 Ems B40 Ln
- TBD Brandywine Ln Unit Lot 2 & part of Lot
- 23 Ems B40c Ln
- 70 Ems B61j Ln
- 52 Ems B40a1 Ln
- 96 Ems B61i Ln
- 66 Ems B61h Ln
- 8 Ems T52a
- 15 Ems T52a
- 271 Ems T13 Ln
- 18 Ems T13e Ln
- 54 Ems B38a Ln
- LOT 10 Ems T14 Ln
- LOT 11 Ems T14 Ln
- 10 Ems T6a Ln
- 28 Ems T6a Ln
- 13 Ems T6a Ln
- 27 Ems T6a Ln
- 20 Ems T6 Ln
- 42 Ems T6 Ln
- 55 Ems T6 Ln
- 30 Ems T6a Ln Unit Lake Tippecanoe
- TBD Ems T6 Ln Unit 31
- 14 Ems T6 Ln
- 31 Ems T6a Ln
- 0 Ems T6 Ln Unit 31 201103218
- 0 Ems T6 Ln Unit 31 201106819
- 62 Ems T6 Ln
- 37 Ems T6a Ln
- 0 Ems T5 Ln Unit 1 201812431
- 46 Ems T6a Ln
- 47 Ems T6a Ln
- 5095 N Sawgrass Ln
- 5041 N Sawgrass Ln
