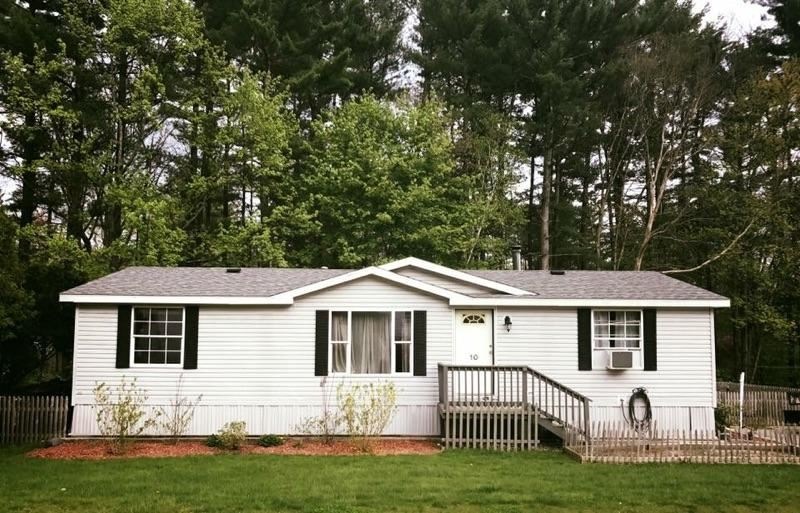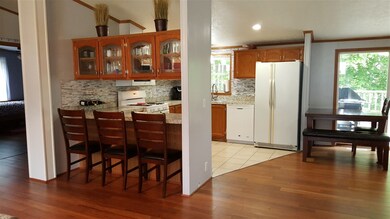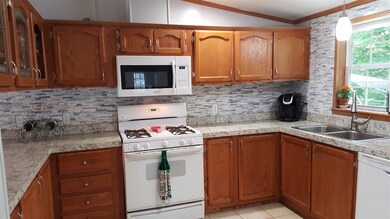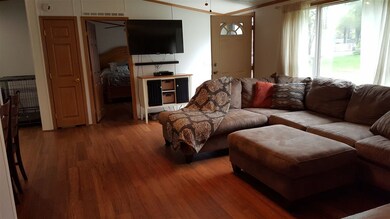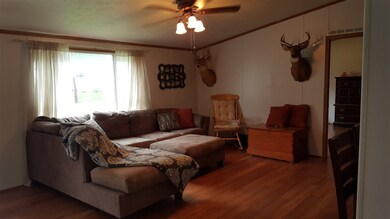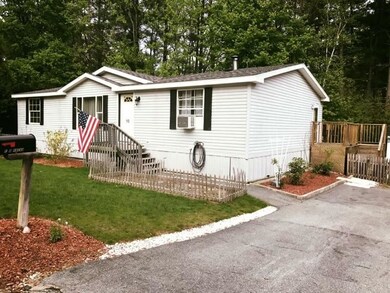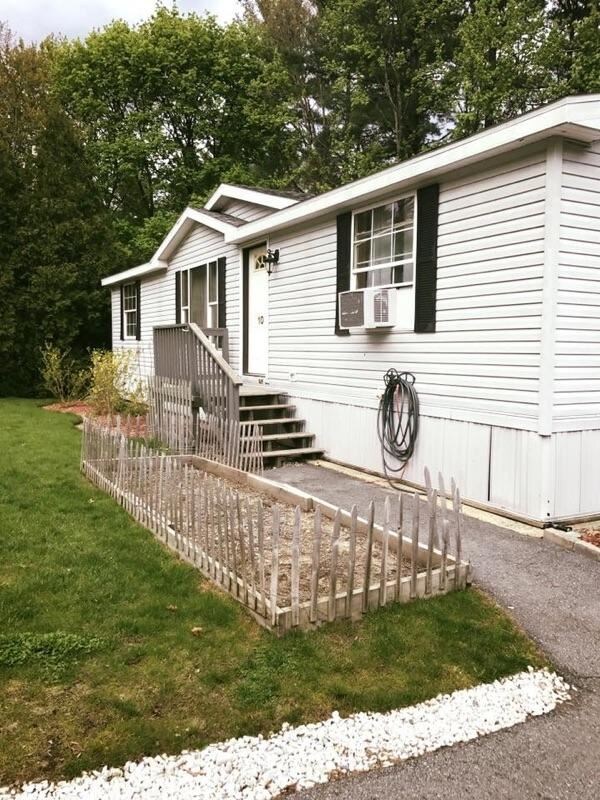
10 Eric Ave Nashua, NH 03062
West Hollis NeighborhoodHighlights
- Deck
- Vaulted Ceiling
- Whirlpool Bathtub
- Wood Burning Stove
- Bamboo Flooring
- Hiking Trails
About This Home
As of June 2021CALL LISTING AGENT FOR APPT. PAM 603-966-6741 DOGS ON PROPETY. week end or EVENING APPTS ONLY (if possible)
Last Agent to Sell the Property
Pam DeAngelo Real Estate & Design License #049632 Listed on: 02/04/2018
Property Details
Home Type
- Mobile/Manufactured
Est. Annual Taxes
- $1,737
Year Built
- Built in 2001
Lot Details
- Property is Fully Fenced
HOA Fees
- $418 Monthly HOA Fees
Home Design
- Slab Foundation
- Architectural Shingle Roof
- Vinyl Siding
- Modular or Manufactured Materials
Interior Spaces
- 1,248 Sq Ft Home
- 1-Story Property
- Vaulted Ceiling
- Ceiling Fan
- Wood Burning Stove
- Dining Area
- Bamboo Flooring
Kitchen
- Gas Range
- Microwave
- Dishwasher
Bedrooms and Bathrooms
- 3 Bedrooms
- 2 Full Bathrooms
- Whirlpool Bathtub
Laundry
- Laundry on main level
- Washer and Dryer Hookup
Parking
- 4 Car Parking Spaces
- Paved Parking
- Off-Street Parking
Accessible Home Design
- No Interior Steps
- Hard or Low Nap Flooring
Outdoor Features
- Deck
- Shed
Schools
- Nashua High School South
Mobile Home
- Mobile Home Make is VICTORIAN
- Serial Number VP8926A/BIN
Utilities
- Wall Furnace
- Heating System Uses Gas
- Heating System Uses Wood
- 100 Amp Service
- Electric Water Heater
- Leach Field
Listing and Financial Details
- 25% Total Tax Rate
Community Details
Overview
- Association fees include sewer, water
- Rogers Mobil Home Park Association, Phone Number (603) 882-3285
- Patriot
- ROGERS
Recreation
- Hiking Trails
Pet Policy
- Dogs and Cats Allowed
Similar Homes in Nashua, NH
Home Values in the Area
Average Home Value in this Area
Property History
| Date | Event | Price | Change | Sq Ft Price |
|---|---|---|---|---|
| 06/25/2021 06/25/21 | Sold | $211,450 | -6.0% | $169 / Sq Ft |
| 05/25/2021 05/25/21 | Pending | -- | -- | -- |
| 05/13/2021 05/13/21 | For Sale | $224,900 | +73.1% | $180 / Sq Ft |
| 03/30/2018 03/30/18 | Sold | $129,900 | 0.0% | $104 / Sq Ft |
| 02/12/2018 02/12/18 | Pending | -- | -- | -- |
| 02/04/2018 02/04/18 | For Sale | $129,900 | -- | $104 / Sq Ft |
Tax History Compared to Growth
Agents Affiliated with this Home
-

Seller's Agent in 2021
Hope Lacasse
Hope Lacasse Real Estate, LLC
(603) 759-5982
10 in this area
159 Total Sales
-

Seller's Agent in 2018
Pamela Deangelo
Pam DeAngelo Real Estate & Design
(603) 966-6741
18 Total Sales
-

Buyer's Agent in 2018
Parrott Realty Group
Keller Williams Gateway Realty
(603) 557-3725
10 in this area
387 Total Sales
Map
Source: PrimeMLS
MLS Number: 4675491
APN: 0000D-00019-1517-10
- 4 Rail Way
- 5 Rail Way
- 41 S Depot Rd
- 25 W Groton Rd
- 44 Diamondback Ave
- 2 Matties Way
- 9 Schwinn Dr Unit U-92
- 67 Groton Rd Unit B
- 67 Groton Rd Unit C
- 7 Ebenezers Way
- 3 Paddock Cir Unit 14
- 2 Trout Brook Dr
- 2 Hawthorne Ln
- 3 Pluto Ln
- 22 Marina Dr
- 23 Saturn Ln
- 15 Westpoint Terrace
- 12-8-8 Ladd Ln
- 1 Ladd Ln
- 15 Mercury Ln
