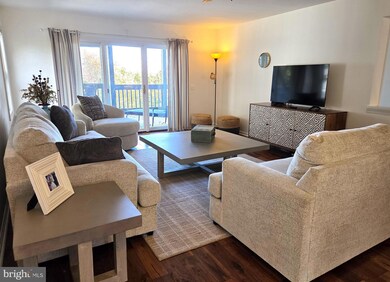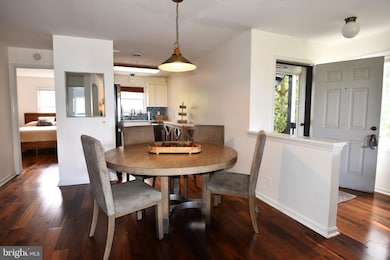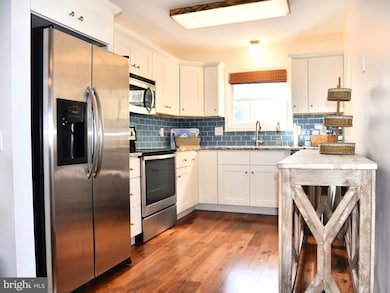10 Ericsson Ave Unit 31 Betterton, MD 21610
Estimated payment $2,429/month
Highlights
- Hot Property
- Pier or Dock
- Canoe or Kayak Water Access
- Primary bedroom faces the bay
- Home fronts navigable water
- 2-minute walk to Betterton Beach Park
About This Home
Welcome to Rigbie Bluff where coastal charm meets modern comfort. This two-bedroom, two-bath end-unit condominium is situated on the second floor - perfectly positioned to capture southern sunlight and breathtaking views of the Chesapeake Bay and Sassafras River. Delight in views of sailboats, yachts and ships crossing the Bay from the floor to ceiling sliding windows that line the living room and primary bedroom entrances to the spacious waterfront balcony that spans the entire rear wall of the unit. Inside you'll find a bright, open-concept living space featuring an updated kitchen, brand-new contemporary furnishings — most of which convey with the unit, a compact laundry and a primary bedroom suite with walk-in closet and attached bath. Every detail is designed for comfort and casual living; from the easy care engineered hardwood floors to the smart thermostat you can control from your phone, to the HVAC system and water heater which were both replaced within the last three years. Outside, enjoy your morning coffee on the balcony overlooking the Bay or take a short stroll to the community saltwater pool and private pier. The unit includes a deeded boat slip on the community pier and comes with a boat lift for easy access to open waters. On the lower level, you’ll find a spacious private storage area with its own separate entrance — ideal for bikes, kayaks and boating gear or use as a workshop area. Parking is effortless, with one reserved space directly in front of the unit and ample guest parking just steps away. This home is a short walk to Betterton Beach and one of the area’s finest waterfront gourmet restaurants. It's also close to Betterton's public tennis courts and playground. Together, condominium amenities and recreational facilities in the surrounding area offer something for everyone. Explore and enjoy local historic towns, nature parks and countless rivers, creeks, and coves the Eastern Shore waterfront has to offer — all from your own slice of paradise at Rigbie Bluff. Whether you are looking for a vacation getaway or a year-round residence, this lovely, move-in ready home delivers the best in year-round living comfort, convenience and coastal charm.
Listing Agent
(410) 348-5343 pruckelshaus@mris.com Long & Foster Real Estate, Inc. License #586731 Listed on: 10/24/2025

Property Details
Home Type
- Condominium
Est. Annual Taxes
- $3,438
Year Built
- Built in 1991 | Remodeled in 2022
Lot Details
- Home fronts navigable water
- Public Beach
- Extensive Hardscape
- Property is in very good condition
HOA Fees
- $414 Monthly HOA Fees
Property Views
- Bay
- Scenic Vista
- Garden
Home Design
- Contemporary Architecture
- Vinyl Siding
Interior Spaces
- 1,620 Sq Ft Home
- Property has 2 Levels
- Open Floorplan
- Furnished
- Ceiling Fan
- Double Hung Windows
- Sliding Windows
- Window Screens
- Sliding Doors
- Combination Dining and Living Room
- Engineered Wood Flooring
- Flood Lights
Kitchen
- Oven
- Built-In Microwave
- Dishwasher
- Upgraded Countertops
- Disposal
Bedrooms and Bathrooms
- 2 Main Level Bedrooms
- Primary bedroom faces the bay
- Walk-In Closet
- 2 Full Bathrooms
- Bathtub with Shower
Laundry
- Laundry in unit
- Stacked Washer and Dryer
Unfinished Basement
- Walk-Out Basement
- Rear Basement Entry
Parking
- 1 Off-Street Space
- Private Parking
- Lighted Parking
- Paved Parking
Outdoor Features
- Canoe or Kayak Water Access
- Property near a bay
- Swimming Allowed
- Powered Boats Permitted
- Multiple Balconies
- Exterior Lighting
- Outdoor Storage
Schools
- Kent County High School
Utilities
- Central Air
- Heat Pump System
- Vented Exhaust Fan
- Electric Water Heater
Listing and Financial Details
- Tax Lot 31
- Assessor Parcel Number 1503027236
Community Details
Overview
- Association fees include common area maintenance, exterior building maintenance, insurance, lawn maintenance, management, pier/dock maintenance, pool(s), reserve funds, snow removal, trash
- Rigbie Bluff Community
- Rigbie Bluff Subdivision
Recreation
- Pier or Dock
- 1 Community Docks
- Community Pool
- Fishing Allowed
Pet Policy
- Pets Allowed
Security
- Storm Doors
Map
Home Values in the Area
Average Home Value in this Area
Property History
| Date | Event | Price | List to Sale | Price per Sq Ft | Prior Sale |
|---|---|---|---|---|---|
| 10/24/2025 10/24/25 | For Sale | $329,500 | 0.0% | $203 / Sq Ft | |
| 09/01/2016 09/01/16 | Rented | $1,200 | 0.0% | -- | |
| 08/29/2016 08/29/16 | Under Contract | -- | -- | -- | |
| 05/27/2016 05/27/16 | For Rent | $1,200 | +9.1% | -- | |
| 08/08/2014 08/08/14 | Rented | $1,100 | -8.3% | -- | |
| 08/04/2014 08/04/14 | Under Contract | -- | -- | -- | |
| 05/29/2014 05/29/14 | For Rent | $1,200 | 0.0% | -- | |
| 01/06/2012 01/06/12 | Sold | $189,000 | -46.0% | -- | View Prior Sale |
| 09/12/2011 09/12/11 | Pending | -- | -- | -- | |
| 05/01/2008 05/01/08 | For Sale | $350,000 | -- | -- |
Source: Bright MLS
MLS Number: MDKE2005814
- 0 1st Ave
- 14 3rd Ave
- 21 6th Ave
- 13699 Still Pond Rd
- 0 Dutchtown Rd
- 0 Blackmon Ln
- 25619 W Hill Rd
- 26670 Maple Ave
- 0 Main St
- 12765 Still Pond Rd
- 0 Medders Rd
- 25209 Wymont Park Rd
- 12400 Woods Rd
- 73 Drift Way
- 0 Still Pond Creek Rd Unit MDKE2005888
- 27741 Lambs Meadow Rd
- 24204 Drayton Landing Dr
- 13983 Turners Point Rd
- 152 Wickwire Dr
- 248 Pond Creek Ln
- 82 Basin Rd
- 1089 Pond Neck Rd
- 6283 Demby Dr
- 13951 Augustine Herman Hwy
- 319 Holly Ct
- 300 Hilltop Ln
- 1526 Perryman Rd
- 101 Morgnec Rd
- 1909 Mitchell Dr
- 1222 Perryman Rd
- 203 E Main St
- 619 Edmund St Unit A
- 59 Taft St
- 118 N Water St
- 323 Golden Eagle Way
- 403 Dryden Rd
- 1309 Spindrift Rd
- 1436 Onnesta Ct
- 3472 Albantowne Way
- 651 Plater St






