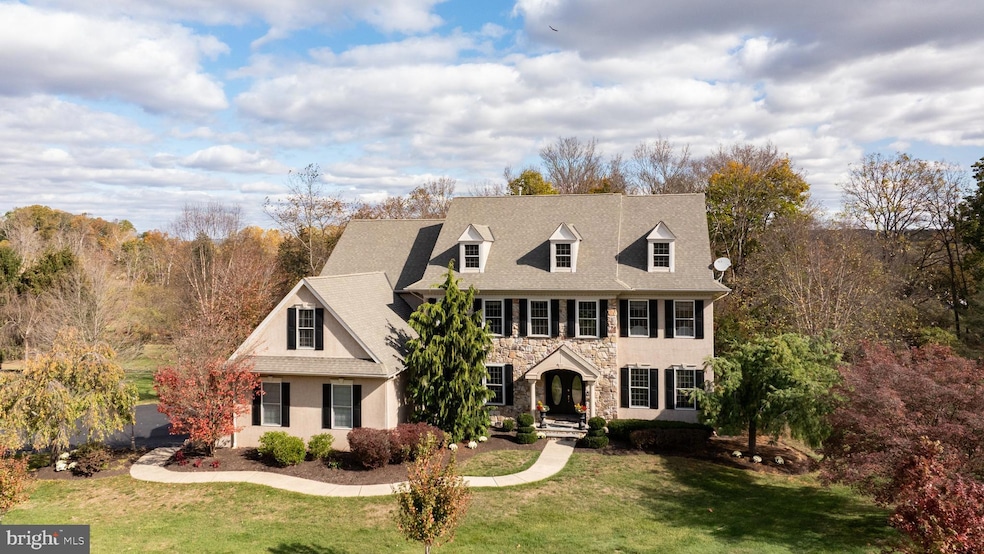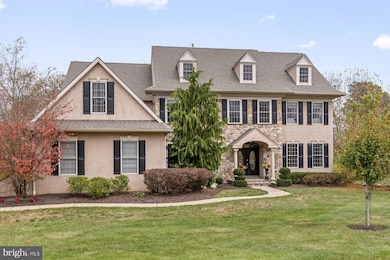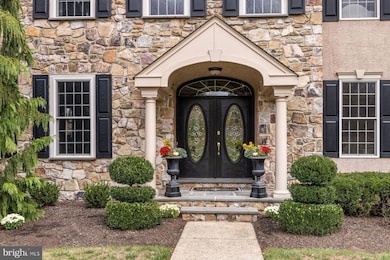
10 Erwinna Valley Way Erwinna, PA 18920
Estimated payment $8,159/month
Highlights
- Panoramic View
- Dual Staircase
- Private Lot
- 2.44 Acre Lot
- Deck
- Vaulted Ceiling
About This Home
Tucked away on a quiet cul-de-sac in the desirable Rolling Hills community, this elegant light-filled 4,638 sf home embodies graceful country sophistication with a modern sensibility. Surrounded by 2.44 acres of lush landscaping, open lawn and light woods, this executive-style residence offers privacy, tranquility, and a quintessential Bucks County setting—complete with views of the historic Erwinna covered bridge.
Inside, the home’s traditional design shines through lofty 9’ ceilings, rich oak floors, and extensive millwork. The large and welcoming greeting room foyer opens to formal living and dining rooms, while the chef’s kitchen—featuring granite countertops, newer stainless appliances, and a walk-in pantry—flows seamlessly into the breakfast room and family room with its vaulted ceiling, floor-to-ceiling stone fireplace, and Palladian window. French doors open to a spacious Trex deck and the lower, expansive paver terrace overlooking the wooded backyard, creating an ideal setting for entertaining.
A private study with French doors to its private Trex deck offers the perfect home office or studio. Upstairs, the primary suite includes a sitting-dressing room, enormous walk-in closet with boutique-style built-ins, and the spa-like bath with separate vanities, whirlpool tub and walk-in glass shower. Three additional bedrooms—one en suite—feature generous closets and natural light.
The unfinished lower level with 9-foot ceilings and plumbing for a future bath offers endless possibilities for expansion. Additional features include a large 3-car garage, stand-by generator, sound system throughout, efficient propane heat and hot water, high-speed well pump, and radon mitigation system. Recently refreshed with new paint, newer heat/AC zone, and septic pump, this home offers the perfect blend of polish, comfort, and well-maintained house systems for peace of mind.
Ideally located amidst miles of walking trails, the Delaware River and Canal State Park, and mere minutes from Frenchtown and New Hope, this home is a peaceful retreat that remains perfectly connected just 90 minutes to NYC, 75 to Philadelphia. Come experience refined country living in Tinicum Township.
Listing Agent
(610) 324-1457 strickland@kurfiss.com Kurfiss Sotheby's International Realty License #RS226839L Listed on: 10/25/2025
Co-Listing Agent
(215) 422-2220 linda@kurfiss.com Kurfiss Sotheby's International Realty
Home Details
Home Type
- Single Family
Est. Annual Taxes
- $11,891
Year Built
- Built in 2004
Lot Details
- 2.44 Acre Lot
- Cul-De-Sac
- Rural Setting
- Southwest Facing Home
- Stone Retaining Walls
- Landscaped
- Extensive Hardscape
- Private Lot
- Irregular Lot
- Partially Wooded Lot
- Backs to Trees or Woods
- Back, Front, and Side Yard
- Property is zoned CR, Country Residential
HOA Fees
- $65 Monthly HOA Fees
Parking
- 3 Car Direct Access Garage
- 3 Driveway Spaces
- Parking Storage or Cabinetry
- Side Facing Garage
- Garage Door Opener
Property Views
- Panoramic
- Scenic Vista
- Woods
- Garden
Home Design
- Traditional Architecture
- Poured Concrete
- Frame Construction
- Architectural Shingle Roof
- Stone Siding
- Active Radon Mitigation
- Concrete Perimeter Foundation
- Stucco
Interior Spaces
- Property has 2 Levels
- Traditional Floor Plan
- Wet Bar
- Central Vacuum
- Dual Staircase
- Sound System
- Chair Railings
- Crown Molding
- Wainscoting
- Vaulted Ceiling
- Ceiling Fan
- Skylights
- Recessed Lighting
- Stone Fireplace
- Double Pane Windows
- Vinyl Clad Windows
- Double Hung Windows
- Palladian Windows
- Transom Windows
- Window Screens
- Double Door Entry
- French Doors
- Insulated Doors
- Mud Room
- Family Room Off Kitchen
- Sitting Room
- Living Room
- Breakfast Room
- Formal Dining Room
- Den
- Attic
Kitchen
- Country Kitchen
- Walk-In Pantry
- Butlers Pantry
- Double Self-Cleaning Oven
- Gas Oven or Range
- Cooktop with Range Hood
- Built-In Microwave
- Dishwasher
- Stainless Steel Appliances
- Kitchen Island
- Upgraded Countertops
Flooring
- Solid Hardwood
- Partially Carpeted
- Ceramic Tile
Bedrooms and Bathrooms
- 4 Bedrooms
- En-Suite Bathroom
- Walk-In Closet
- Hydromassage or Jetted Bathtub
- Bathtub with Shower
- Walk-in Shower
Laundry
- Laundry Room
- Laundry on main level
- Dryer
- Washer
Unfinished Basement
- Walk-Out Basement
- Basement Fills Entire Space Under The House
- Interior and Exterior Basement Entry
- Sump Pump
- Space For Rooms
- Rough-In Basement Bathroom
Home Security
- Home Security System
- Carbon Monoxide Detectors
- Fire and Smoke Detector
Eco-Friendly Details
- Energy-Efficient Windows
Outdoor Features
- Balcony
- Deck
- Water Fountains
- Terrace
- Rain Gutters
- Porch
Schools
- Tinicum Elementary School
- Palms Middle School
- Palidases High School
Utilities
- Forced Air Zoned Heating and Cooling System
- Heating System Powered By Leased Propane
- Underground Utilities
- Transformer
- 200+ Amp Service
- Power Generator
- Well
- Propane Water Heater
- On Site Septic
- Septic Greater Than The Number Of Bedrooms
- Phone Available
- Cable TV Available
Community Details
- Association fees include common area maintenance
- Rolling Hills Farm HOA
- Built by Guidi Homes
- Rolling Hills Subdivision
- Property Manager
Listing and Financial Details
- Tax Lot 057-002
- Assessor Parcel Number 44-015-057-002
Map
Home Values in the Area
Average Home Value in this Area
Tax History
| Year | Tax Paid | Tax Assessment Tax Assessment Total Assessment is a certain percentage of the fair market value that is determined by local assessors to be the total taxable value of land and additions on the property. | Land | Improvement |
|---|---|---|---|---|
| 2025 | $11,779 | $76,640 | $7,000 | $69,640 |
| 2024 | $11,779 | $76,640 | $7,000 | $69,640 |
| 2023 | $11,626 | $76,640 | $7,000 | $69,640 |
| 2022 | $11,492 | $76,640 | $7,000 | $69,640 |
| 2021 | $11,416 | $76,640 | $7,000 | $69,640 |
| 2020 | $11,416 | $76,640 | $7,000 | $69,640 |
| 2019 | $11,285 | $76,640 | $7,000 | $69,640 |
| 2018 | $11,209 | $76,640 | $7,000 | $69,640 |
| 2017 | $11,032 | $76,640 | $7,000 | $69,640 |
| 2016 | $11,032 | $76,640 | $7,000 | $69,640 |
| 2015 | -- | $76,640 | $7,000 | $69,640 |
| 2014 | -- | $76,640 | $7,000 | $69,640 |
Property History
| Date | Event | Price | List to Sale | Price per Sq Ft |
|---|---|---|---|---|
| 10/25/2025 10/25/25 | For Sale | $1,349,000 | -- | $291 / Sq Ft |
Purchase History
| Date | Type | Sale Price | Title Company |
|---|---|---|---|
| Deed | $777,668 | -- | |
| Deed | $155,000 | -- |
Mortgage History
| Date | Status | Loan Amount | Loan Type |
|---|---|---|---|
| Open | $548,000 | Unknown |
About the Listing Agent

Enchanted by the allure of this breathtaking region in 1996 as a weekender from Manhattan, I made Upper Bucks County my permanent home in 2000. With a successful real estate career spanning 25 years, I have established a thriving presence in Upper Bucks County and the Lehigh Valley. Throughout my real estate journey, I have consistently ranked as a top producer in every office I've had the privilege to work in, specializing in the representation of country estates, equestrian and farm
Michael's Other Listings
Source: Bright MLS
MLS Number: PABU2107926
APN: 44-015-057-002
- Lot 45 Fox Run
- 773 River Rd
- 2914 Daniel Bray Hwy
- 68 Trenton Ave
- 327 Geigel Hill Rd
- 98 Uhlerstown Hill Rd
- 17 2nd St
- 69 Kingwood Ave
- 100 Rope Walk Rd
- 1 Cedar St
- 8 Chestnut Ave
- 16 Chestnut Ave
- 823 Harrison St
- 0 Tammany Rd
- 45 Everittstown Rd
- 415 Geigel Hill Rd
- 354 Cafferty Rd
- 641 Cafferty Rd
- 45 Everittstown Rd
- 446 River Rd
- 68 Trenton Ave
- 59 Trenton Ave
- 132 E Dark Hollow Rd Unit MAIN HOUSE
- 817 Harrison St
- 18 Bridge Four Ln
- 107 Rock Ridge Rd
- 1090 County Road 519
- 1717 Firehouse Ln
- 171 Tabor Rd
- 68 Frenchtown Rd
- 96 River Rd
- 204 Preston Rd
- 4867 River Rd Unit B
- 4867 River Rd Unit A
- 4851 River Rd Unit B
- 445 Miller Park Rd
- 7223 Ferry Rd Unit ID1336811P
- 702 Swift Dr Unit 12
- 656 New Jersey 12 Unit 4
- 3103 Bedminster Rd






