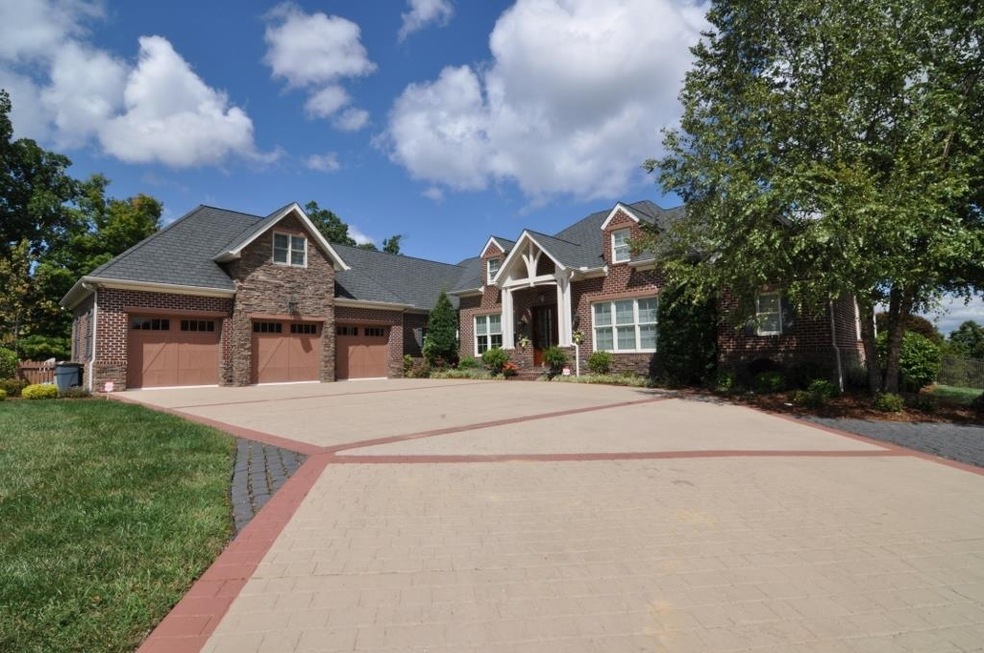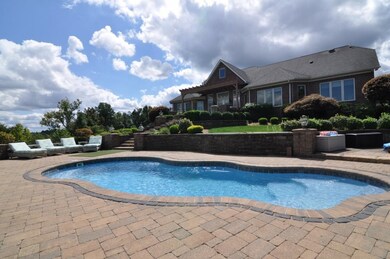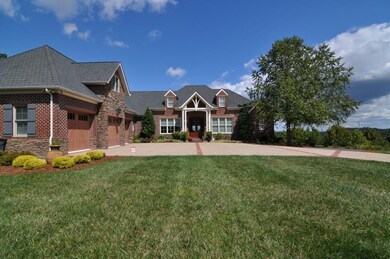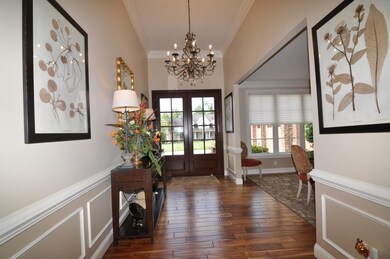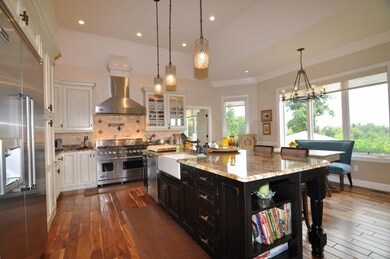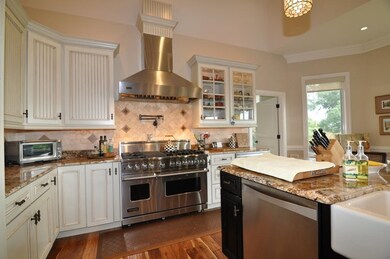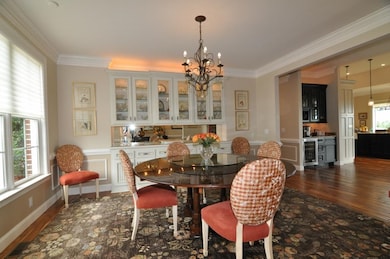
10 Ethan Way Huntington, WV 25701
Southern Hills NeighborhoodEstimated Value: $660,000 - $1,288,153
Highlights
- In Ground Pool
- Deck
- Wood Flooring
- 1.27 Acre Lot
- 2-Story Property
- Private Yard
About This Home
As of November 2022Custom built 6 BR home located at the highest point in Pleasant Valley Estates with amazing views and conveniently located near I-64 and downtown Huntington. Large foyer with Tobacco Road Teak floors lead you into the large LR with a grade stone fireplace, open dining room, chefs kitchen with custom cabinets, granite island, walk in pantry, Viking appliances and custom wet bar with private wooded views through large floor to ceiling windows. Sun filled first floor master, sizable ensuite bathroom and walk in closet. Another large BR and private full bathroom is located on this wing of the home. Two BR in the north wing of the house and a large shared bathroom with custom walk in bathtub. Laundry room and 3 car garage with stamped driveway are also located on this end of the home. Upstairs offers Australian Teak floors that lead to a large bonus room an additional bedroom with full bath, ample walk in attic storage and additional knee wall storage areas. Steps from the 5th bedroom is the final bedroom currently being used as an office. Steps from the LR is an open covered patio with a retractable SunSetter awning, wood pergola, firepit, inground pool, large pool house with kitchenette, half bath and heated outdoor shower. Loads of mechanical bells and whistles including Hunter Douglas battery operated custom blinds, new chlorine pool system 2020, 4-5 foot open crawl space, tankless gas hot water tank, hard wired with ethernet and cable, geothermal heat for entire home plus HVAC unit for upstairs, new Generac generator 2022, and the bathroom has heated floors. So much to mention in this custom home you'll have to see it for yourself.
Last Agent to Sell the Property
REALTY EXCHANGE COMMERCIAL / RESIDENTIAL BROKERAGE Listed on: 09/16/2022
Home Details
Home Type
- Single Family
Est. Annual Taxes
- $7,180
Year Built
- Built in 2012
Lot Details
- 1.27 Acre Lot
- Level Lot
- Private Yard
Home Design
- 2-Story Property
- Brick or Stone Mason
- Shingle Roof
Interior Spaces
- 5,709 Sq Ft Home
- Wet Bar
- Ceiling Fan
- Gas Log Fireplace
- Insulated Windows
- Workshop
- Crawl Space
- Attic Floors
Kitchen
- Oven or Range
- Microwave
- Dishwasher
- Disposal
Flooring
- Wood
- Tile
Bedrooms and Bathrooms
- 6 Bedrooms
Laundry
- Dryer
- Washer
Home Security
- Home Security System
- Carbon Monoxide Detectors
- Fire and Smoke Detector
Parking
- 3 Car Attached Garage
- Parking Pad
- Garage Door Opener
- Off-Street Parking
Outdoor Features
- In Ground Pool
- Deck
- Exterior Lighting
- Porch
Utilities
- Central Heating and Cooling System
- Humidifier
- Geothermal Heating and Cooling
- Gas Water Heater
- Satellite Dish
- Cable TV Available
Listing and Financial Details
- Assessor Parcel Number 17
Ownership History
Purchase Details
Home Financials for this Owner
Home Financials are based on the most recent Mortgage that was taken out on this home.Purchase Details
Similar Homes in Huntington, WV
Home Values in the Area
Average Home Value in this Area
Purchase History
| Date | Buyer | Sale Price | Title Company |
|---|---|---|---|
| State Of West Virginia | $417,420 | None Listed On Document | |
| State Of West Virginia | $417,420 | None Listed On Document | |
| Songer Stephen | $125,000 | -- |
Property History
| Date | Event | Price | Change | Sq Ft Price |
|---|---|---|---|---|
| 11/04/2022 11/04/22 | Sold | $1,025,000 | -14.5% | $180 / Sq Ft |
| 10/20/2022 10/20/22 | Pending | -- | -- | -- |
| 09/16/2022 09/16/22 | For Sale | $1,199,000 | -- | $210 / Sq Ft |
Tax History Compared to Growth
Tax History
| Year | Tax Paid | Tax Assessment Tax Assessment Total Assessment is a certain percentage of the fair market value that is determined by local assessors to be the total taxable value of land and additions on the property. | Land | Improvement |
|---|---|---|---|---|
| 2024 | $7,180 | $424,980 | $84,060 | $340,920 |
| 2023 | $7,180 | $417,360 | $76,440 | $340,920 |
| 2022 | $6,767 | $417,420 | $76,440 | $340,980 |
| 2021 | $6,802 | $417,480 | $76,440 | $341,040 |
| 2020 | $6,567 | $417,540 | $76,440 | $341,100 |
| 2019 | $5,368 | $337,380 | $76,440 | $260,940 |
| 2018 | $5,404 | $338,880 | $76,440 | $262,440 |
| 2017 | $5,407 | $338,940 | $76,440 | $262,500 |
| 2016 | $5,538 | $346,980 | $76,440 | $270,540 |
| 2015 | $5,528 | $347,040 | $76,440 | $270,600 |
| 2014 | $5,519 | $346,140 | $76,440 | $269,700 |
Agents Affiliated with this Home
-
Shane Radcliff

Seller's Agent in 2022
Shane Radcliff
REALTY EXCHANGE COMMERCIAL / RESIDENTIAL BROKERAGE
(304) 634-5993
11 in this area
261 Total Sales
-
SHAI SMITH
S
Seller Co-Listing Agent in 2022
SHAI SMITH
REALTY EXCHANGE COMMERCIAL / RESIDENTIAL BROKERAGE
(304) 657-5756
9 in this area
167 Total Sales
-
Cathy Maynard

Buyer's Agent in 2022
Cathy Maynard
BOOTON REALTY
(304) 360-0969
1 in this area
41 Total Sales
Map
Source: Huntington Board of REALTORS®
MLS Number: 174746
APN: 06-94-00170000
- 162 Woodhaven Dr
- 0 Woodhaven Dr
- 0 Pleasant Valley Estates
- 0 Pleasant Valley Subd
- 713 Westview Ave
- 147 Honeysuckle Ln
- 3006 Skyview Dr
- 102 & 106 Westview Ave
- 132 Honeysuckle Ln
- 3090 Taymor Rd
- 2 Beechwood Dr
- 1522R Harvey Rd
- AKA Kingsbury Dr
- 0 Harvey Road & Kessler Rd Unit 178262
- 1662 Cook School Rd
- 65 Edgemont Terrace
- 655 W Whitaker Blvd
- 3 Willow Glen Dr
- 3 Willow Glen Dr
- 00 Skyview Dr
- 10 Ethan Way
- Lot 37C Ethan Way
- Lot 52C N Woodview Dr
- Lot 51C N Woodview Dr
- Lot 50C N Woodview Dr
- 11 Ethan Way
- 8 Woodhaven Dr
- Lot 49C S Woodview Dr
- Lot 46C S Woodview Dr
- Lot 45C S Woodview Dr
- Lot 42C S Woodview Dr
- Lot 41C S Woodview Dr
- Lot 40C S Woodview Dr
- 61 Woodhaven Dr
- Lot 28C Matthew Ln
- Lot 27C Matthew Ln
- Lot 33C Matthew Ln
- Lot 36C Matthew Ln
- Lot 35C Matthew Ln
- Lot 34C Matthew Ln
