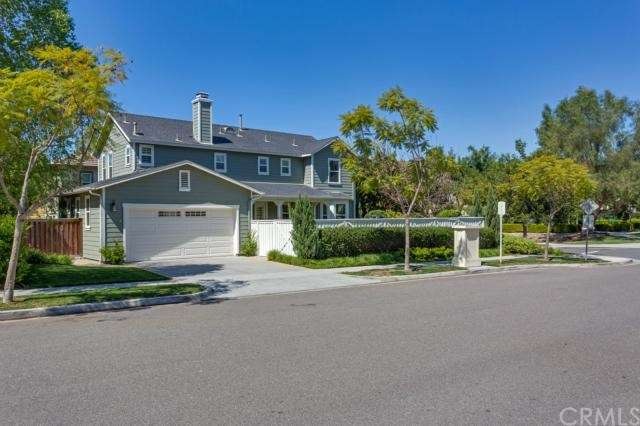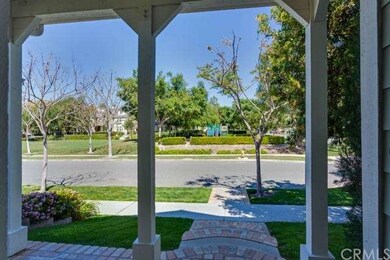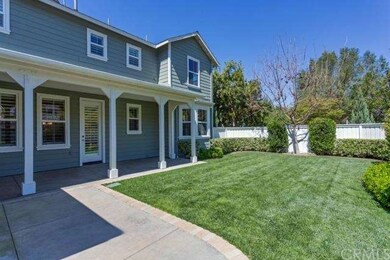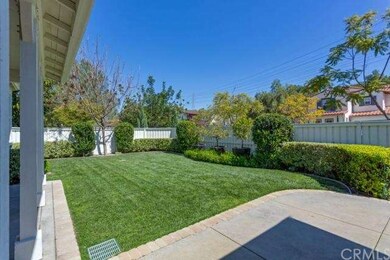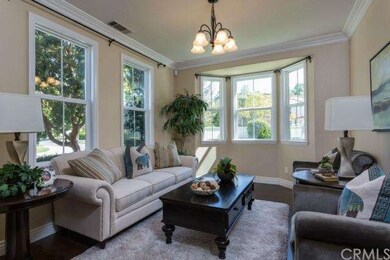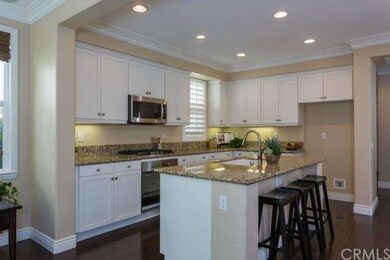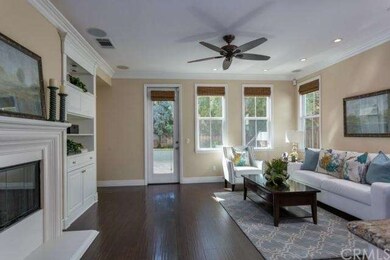
10 Eton Place Ladera Ranch, CA 92694
Highlights
- Private Pool
- Open Floorplan
- Clubhouse
- Oso Grande Elementary School Rated A
- Colonial Architecture
- 2-minute walk to Eton Park
About This Home
As of June 2015Ideally located on an OVERSIZED CORNER LOT across from a park, this turn-key Chesepeake home features a private and idyllic setting to call home. Desirable OPEN FLOOR PLAN is accentuated by a sun-filled TWO STORY ENTRYWAY that opens to a downstairs living room or office. RENOVATED KITCHEN features NEW STAINLESS STEEL APPLIANCES, WHITE CABINETS, GRANITE COUNTER TOPS, work island with sink, breakfast bar, spacious pantry and dining nook. Bright and airy GREAT ROOM with cozy fireplace, handscraped distressed wood laminate floors, built-in media center and surround sound. Exceptional features include PLANTATION SHUTTERS, upstairs laundry, and oversized garage with built-in cabinets and overhead storage. MASTER BEDROOM offers a recessed ceiling and master bathroom with dual sinks and separate tub and shower. Dining area opens to a POOL-SIZED YARD with spacious covered patio perfect for enjoying the afternoon breezes. Separate private backyard adds to the outdoor entertaining environment. Ladera Ranch is a master planned community with exceptional schools, resort-style clubhouses, numerous parks, hiking trails, play grounds, and pools. Close to shopping, dining and entertainment. Don’t miss this beautiful home! Come home to Ladera Ranch today!
Last Agent to Sell the Property
Daniel Kirkham, Broker License #01899546 Listed on: 03/27/2015
Home Details
Home Type
- Single Family
Est. Annual Taxes
- $11,779
Year Built
- Built in 2003 | Remodeled
Lot Details
- 5,114 Sq Ft Lot
- Wood Fence
- Sprinklers on Timer
- Private Yard
- Lawn
- Back and Front Yard
HOA Fees
- $163 Monthly HOA Fees
Parking
- 2 Car Direct Access Garage
- Parking Available
- Garage Door Opener
- Driveway
Home Design
- Colonial Architecture
- Turnkey
- Asphalt Roof
- Stucco
Interior Spaces
- 1,800 Sq Ft Home
- 2-Story Property
- Open Floorplan
- Wired For Sound
- Wired For Data
- Built-In Features
- Crown Molding
- High Ceiling
- Ceiling Fan
- Recessed Lighting
- Gas Fireplace
- Double Pane Windows
- Plantation Shutters
- Custom Window Coverings
- Blinds
- Bay Window
- Window Screens
- Entryway
- Family Room with Fireplace
- Great Room
- Family Room Off Kitchen
- Living Room
- Home Office
- Storage
Kitchen
- Breakfast Area or Nook
- Open to Family Room
- Breakfast Bar
- Convection Oven
- Gas Oven
- Gas Cooktop
- Microwave
- Water Line To Refrigerator
- Dishwasher
- Kitchen Island
- Granite Countertops
- Disposal
Flooring
- Wood
- Carpet
- Stone
Bedrooms and Bathrooms
- 3 Bedrooms
- All Upper Level Bedrooms
Laundry
- Laundry Room
- Laundry on upper level
- Washer and Gas Dryer Hookup
Home Security
- Alarm System
- Carbon Monoxide Detectors
- Fire and Smoke Detector
- Termite Clearance
Pool
- Private Pool
- Spa
Outdoor Features
- Covered Patio or Porch
- Exterior Lighting
- Rain Gutters
Location
- Property is near a park
- Suburban Location
Utilities
- Central Heating and Cooling System
- Gas Water Heater
- Cable TV Available
Listing and Financial Details
- Tax Lot 33
- Tax Tract Number 16247
- Assessor Parcel Number 74118132
Community Details
Overview
- Ladera Ranch Association
Amenities
- Community Barbecue Grill
- Picnic Area
- Clubhouse
- Banquet Facilities
- Meeting Room
Recreation
- Tennis Courts
- Sport Court
- Community Playground
- Community Pool
- Community Spa
- Hiking Trails
- Bike Trail
Ownership History
Purchase Details
Purchase Details
Home Financials for this Owner
Home Financials are based on the most recent Mortgage that was taken out on this home.Purchase Details
Home Financials for this Owner
Home Financials are based on the most recent Mortgage that was taken out on this home.Purchase Details
Home Financials for this Owner
Home Financials are based on the most recent Mortgage that was taken out on this home.Purchase Details
Home Financials for this Owner
Home Financials are based on the most recent Mortgage that was taken out on this home.Similar Homes in Ladera Ranch, CA
Home Values in the Area
Average Home Value in this Area
Purchase History
| Date | Type | Sale Price | Title Company |
|---|---|---|---|
| Interfamily Deed Transfer | -- | None Available | |
| Grant Deed | $735,000 | Ticor Title Tustin Orange Co | |
| Grant Deed | $645,000 | None Available | |
| Grant Deed | $725,000 | Commonwealth Land Title Co | |
| Grant Deed | $407,500 | First American Title Co |
Mortgage History
| Date | Status | Loan Amount | Loan Type |
|---|---|---|---|
| Open | $595,000 | New Conventional | |
| Previous Owner | $588,000 | New Conventional | |
| Previous Owner | $108,750 | Credit Line Revolving | |
| Previous Owner | $580,000 | Purchase Money Mortgage | |
| Previous Owner | $36,724 | Unknown | |
| Previous Owner | $75,000 | Credit Line Revolving | |
| Previous Owner | $50,000 | Credit Line Revolving | |
| Previous Owner | $276,500 | Balloon |
Property History
| Date | Event | Price | Change | Sq Ft Price |
|---|---|---|---|---|
| 06/11/2015 06/11/15 | Sold | $735,000 | -0.5% | $408 / Sq Ft |
| 03/29/2015 03/29/15 | Pending | -- | -- | -- |
| 03/27/2015 03/27/15 | For Sale | $739,000 | +14.6% | $411 / Sq Ft |
| 03/12/2015 03/12/15 | Sold | $645,000 | 0.0% | $358 / Sq Ft |
| 01/16/2015 01/16/15 | Off Market | $645,000 | -- | -- |
| 01/16/2015 01/16/15 | For Sale | $665,000 | +3.1% | $369 / Sq Ft |
| 12/16/2014 12/16/14 | Off Market | $645,000 | -- | -- |
| 11/25/2014 11/25/14 | For Sale | $665,000 | -- | $369 / Sq Ft |
Tax History Compared to Growth
Tax History
| Year | Tax Paid | Tax Assessment Tax Assessment Total Assessment is a certain percentage of the fair market value that is determined by local assessors to be the total taxable value of land and additions on the property. | Land | Improvement |
|---|---|---|---|---|
| 2025 | $11,779 | $883,355 | $526,275 | $357,080 |
| 2024 | $11,779 | $866,035 | $515,956 | $350,079 |
| 2023 | $11,569 | $849,054 | $505,839 | $343,215 |
| 2022 | $11,705 | $832,406 | $495,920 | $336,486 |
| 2021 | $11,476 | $816,085 | $486,196 | $329,889 |
| 2020 | $11,331 | $807,718 | $481,211 | $326,507 |
| 2019 | $11,275 | $791,881 | $471,776 | $320,105 |
| 2018 | $11,214 | $776,354 | $462,525 | $313,829 |
| 2017 | $11,178 | $761,132 | $453,456 | $307,676 |
| 2016 | $11,079 | $746,208 | $444,564 | $301,644 |
| 2015 | $10,206 | $660,000 | $339,048 | $320,952 |
| 2014 | -- | $626,102 | $305,150 | $320,952 |
Agents Affiliated with this Home
-

Seller's Agent in 2015
Daniel Kirkham
Daniel Kirkham, Broker
(949) 230-3201
24 Total Sales
-

Seller's Agent in 2015
Ziad Najm
Cedar Real Estate, Inc.
(949) 859-2000
36 Total Sales
-

Buyer's Agent in 2015
Sheri Manarrich
First Team Real Estate
(800) 225-5947
1 in this area
43 Total Sales
Map
Source: California Regional Multiple Listing Service (CRMLS)
MLS Number: OC15064752
APN: 741-181-32
- 9 Wheatstone
- 57 Orange Blossom Cir Unit 26
- 67 Orange Blossom Cir
- 57 Hinterland Way
- 46 Hinterland Way
- 29 Quartz Ln
- 5 Quartz Ln
- 5 Duxbury St
- 3 Clifton Dr
- 2 Lynde St
- 62 Strawflower St
- 15 Strawflower St
- 3582 Ivy Way
- 1200 Lasso Way Unit 105
- 172 Rosebay Rd
- 6 Devens Way
- 9 Reese Creek
- 9 Viburnum Way
- 22 Agave Ct Unit 48
- 503 Botanic Way
