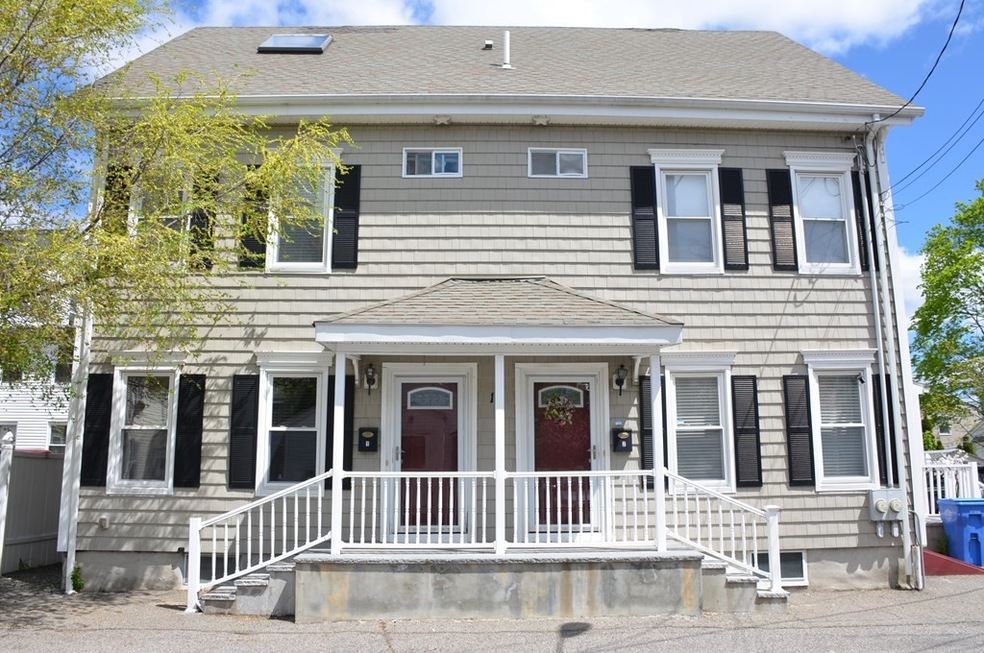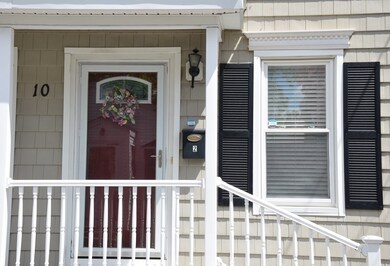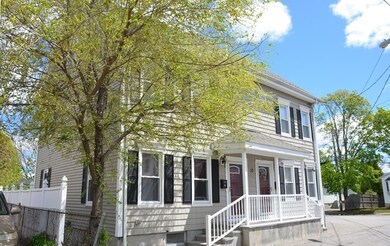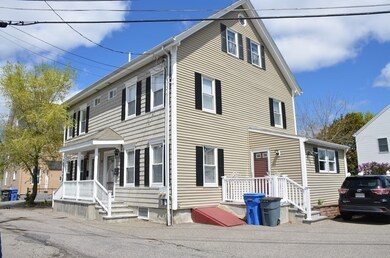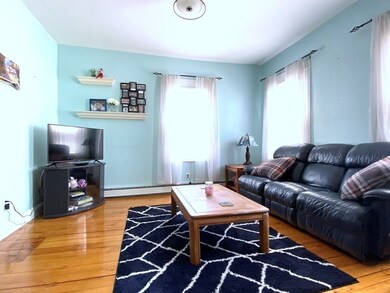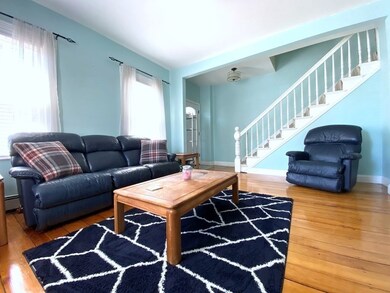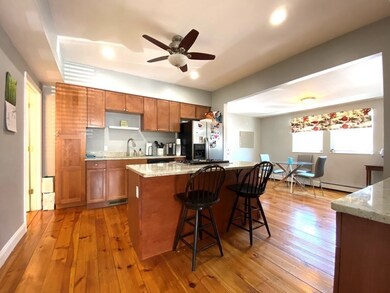
10 Evergreen Ave Unit 2 Waltham, MA 02453
Bleachery NeighborhoodHighlights
- Wood Flooring
- Central Air
- 2-minute walk to Lowell Playground
- Wine Refrigerator
About This Home
As of July 2021Highly Desired Location, this sun-filled 4 bedrooms and 3 bath spacious townhouse setting on a quiet side street has everything you are looking for! Large Open Floor plan seamlessly connects the sunny living room, good view dining area and chef’s kitchen featured with granite countertops, gas cooking & bar island, stainless-steel appliances including a wine fridge! A bright neat 3/4 bath and hooked up laundry at 1st floor provide lots of convenient. 2nd floor has two good size bright bedrooms and a full bathroom with double vanity. High ceiling large master bedroom and a huge sky-lit 4th bedroom sitting on the top level with the 3rd bathroom. Full size basement is a good storage space for extra furniture, holiday decors, etc. A fenced back yard is perfect for a leisure time enjoying all seasons. Very easily to park 3 Cars! Close to shops, restaurants, super markets and bus stops. Renovated Lowell field is just steps away offering water spray, play ground, basketball and tennis courts.
Last Buyer's Agent
Aditi Jain
Redfin Corp.

Townhouse Details
Home Type
- Townhome
Est. Annual Taxes
- $6,675
Year Built
- Built in 1890
Kitchen
- Range
- Microwave
- Dishwasher
- Wine Refrigerator
Flooring
- Wood
- Wall to Wall Carpet
- Tile
Laundry
- Laundry in unit
- Dryer
- Washer
Utilities
- Central Air
- Ductless Heating Or Cooling System
- Hot Water Baseboard Heater
- Heating System Uses Gas
- Natural Gas Water Heater
- Cable TV Available
Additional Features
- Basement
Listing and Financial Details
- Assessor Parcel Number M:062 B:031 L:0003 002
Ownership History
Purchase Details
Home Financials for this Owner
Home Financials are based on the most recent Mortgage that was taken out on this home.Purchase Details
Home Financials for this Owner
Home Financials are based on the most recent Mortgage that was taken out on this home.Purchase Details
Home Financials for this Owner
Home Financials are based on the most recent Mortgage that was taken out on this home.Similar Homes in Waltham, MA
Home Values in the Area
Average Home Value in this Area
Purchase History
| Date | Type | Sale Price | Title Company |
|---|---|---|---|
| Not Resolvable | $676,000 | None Available | |
| Condominium Deed | $567,000 | -- | |
| Deed | $385,000 | -- |
Mortgage History
| Date | Status | Loan Amount | Loan Type |
|---|---|---|---|
| Open | $100,000 | Credit Line Revolving | |
| Open | $540,800 | Purchase Money Mortgage | |
| Previous Owner | $425,000 | New Conventional | |
| Previous Owner | $332,800 | Stand Alone Refi Refinance Of Original Loan | |
| Previous Owner | $365,700 | Purchase Money Mortgage |
Property History
| Date | Event | Price | Change | Sq Ft Price |
|---|---|---|---|---|
| 07/02/2021 07/02/21 | Sold | $676,000 | +5.8% | $291 / Sq Ft |
| 05/20/2021 05/20/21 | Pending | -- | -- | -- |
| 05/12/2021 05/12/21 | For Sale | $639,000 | +12.7% | $275 / Sq Ft |
| 08/30/2019 08/30/19 | Sold | $567,000 | +2.2% | $244 / Sq Ft |
| 07/24/2019 07/24/19 | Pending | -- | -- | -- |
| 07/17/2019 07/17/19 | For Sale | $554,900 | -- | $239 / Sq Ft |
Tax History Compared to Growth
Tax History
| Year | Tax Paid | Tax Assessment Tax Assessment Total Assessment is a certain percentage of the fair market value that is determined by local assessors to be the total taxable value of land and additions on the property. | Land | Improvement |
|---|---|---|---|---|
| 2025 | $6,675 | $679,700 | $0 | $679,700 |
| 2024 | $6,433 | $667,300 | $0 | $667,300 |
| 2023 | $6,672 | $646,500 | $0 | $646,500 |
| 2022 | $6,459 | $579,800 | $0 | $579,800 |
| 2021 | $6,186 | $546,500 | $0 | $546,500 |
| 2020 | $6,034 | $504,900 | $0 | $504,900 |
| 2019 | $5,443 | $429,900 | $0 | $429,900 |
| 2018 | $3,715 | $294,600 | $0 | $294,600 |
| 2017 | $3,700 | $294,600 | $0 | $294,600 |
| 2016 | $3,606 | $294,600 | $0 | $294,600 |
| 2015 | $3,802 | $289,600 | $0 | $289,600 |
Agents Affiliated with this Home
-
Haiqing Yu
H
Seller's Agent in 2021
Haiqing Yu
Home Harmony Realty
(617) 893-7514
1 in this area
3 Total Sales
-

Buyer's Agent in 2021
Aditi Jain
Redfin Corp.
(978) 996-4861
-
Arcangelo Mariano

Seller's Agent in 2019
Arcangelo Mariano
MINQ Property Group LLC
(781) 858-9408
41 Total Sales
-
L
Buyer's Agent in 2019
Lei Zhou
Home Harmony Realty
Map
Source: MLS Property Information Network (MLS PIN)
MLS Number: 72830104
APN: WALT-000062-000031-000003-000002
- 11 Naviens Ln Unit A
- 11 Naviens Ln Unit 1
- 5 Naviens Ln Unit 2
- 194-196 Willow St
- 228 Grove St Unit 2
- 180A River St Unit 3
- 180 River St Unit B4
- 229-231 River St
- 232-234 River St
- 33 Peirce St Unit 1
- 15 Gilbert St
- 295 Grove St
- 59 Farnum Rd
- 3 Repton Cir Unit 3407
- 3 Repton Cir Unit 3310
- 46 Farwell St Unit 1
- 28-32 Calvary St
- 1 Farwell Cir
- 10-12 Liverpool Ln
- 19 Beal Rd
