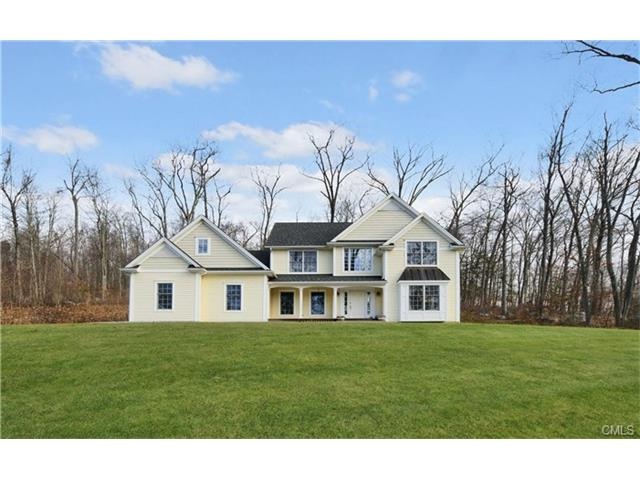
10 Everwood Dr New Milford, CT 06776
Highlights
- Colonial Architecture
- Attic
- Bonus Room
- Deck
- 1 Fireplace
- No HOA
About This Home
As of August 2022Better than new 4 bedroom plus upper level bonus room farmhouse colonial with interior contemporary flair! Beautiful interior lot on newer cul de sac with easy commuting access and great Westchester commuting location. All of the upgrades are here! 9 Ft ceilings, 2 story foyer, beautiful window and trim package, hardwood up and down, central air and more. Beautiful center island granite kitchen with stainlesss GE Profile appliances. Family room with wood burning fireplace (never used). Main level mudroom and office/den. Master suite with walk in closets and jacuzzi bath. Upper level bonus room/exersise room. Convenient upper level laundry room. Private back yard with low deck is great for entertaining or pets. 2 car att garage!!
Last Agent to Sell the Property
Coldwell Banker Realty License #RES.0753862 Listed on: 12/02/2015

Home Details
Home Type
- Single Family
Est. Annual Taxes
- $8,362
Year Built
- Built in 2008
Lot Details
- 1.14 Acre Lot
- Cul-De-Sac
Home Design
- Colonial Architecture
- Concrete Foundation
- Frame Construction
- Asphalt Shingled Roof
- Vinyl Siding
Interior Spaces
- 2,965 Sq Ft Home
- 1 Fireplace
- Entrance Foyer
- Bonus Room
- Basement Fills Entire Space Under The House
- Laundry Room
- Attic
Kitchen
- Oven or Range
- Microwave
- Dishwasher
Bedrooms and Bathrooms
- 4 Bedrooms
Parking
- 2 Car Attached Garage
- Parking Deck
Outdoor Features
- Deck
- Porch
Schools
- Schaghticoke Middle School
- Sarah Noble Middle School
- New Milford High School
Utilities
- Central Air
- Heating System Uses Oil
- Private Company Owned Well
- Fuel Tank Located in Basement
Community Details
- No Home Owners Association
Ownership History
Purchase Details
Home Financials for this Owner
Home Financials are based on the most recent Mortgage that was taken out on this home.Purchase Details
Purchase Details
Home Financials for this Owner
Home Financials are based on the most recent Mortgage that was taken out on this home.Purchase Details
Home Financials for this Owner
Home Financials are based on the most recent Mortgage that was taken out on this home.Similar Homes in the area
Home Values in the Area
Average Home Value in this Area
Purchase History
| Date | Type | Sale Price | Title Company |
|---|---|---|---|
| Warranty Deed | $600,000 | None Available | |
| Quit Claim Deed | -- | -- | |
| Warranty Deed | $400,000 | -- | |
| Warranty Deed | $550,000 | -- |
Mortgage History
| Date | Status | Loan Amount | Loan Type |
|---|---|---|---|
| Open | $420,000 | Purchase Money Mortgage | |
| Previous Owner | $280,000 | Purchase Money Mortgage | |
| Previous Owner | $404,540 | No Value Available | |
| Previous Owner | $417,000 | No Value Available |
Property History
| Date | Event | Price | Change | Sq Ft Price |
|---|---|---|---|---|
| 08/15/2022 08/15/22 | Sold | $600,000 | +0.2% | $202 / Sq Ft |
| 07/11/2022 07/11/22 | Pending | -- | -- | -- |
| 06/28/2022 06/28/22 | For Sale | $599,000 | +49.8% | $202 / Sq Ft |
| 04/29/2016 04/29/16 | Sold | $400,000 | -7.0% | $135 / Sq Ft |
| 03/30/2016 03/30/16 | Pending | -- | -- | -- |
| 12/02/2015 12/02/15 | For Sale | $429,900 | -- | $145 / Sq Ft |
Tax History Compared to Growth
Tax History
| Year | Tax Paid | Tax Assessment Tax Assessment Total Assessment is a certain percentage of the fair market value that is determined by local assessors to be the total taxable value of land and additions on the property. | Land | Improvement |
|---|---|---|---|---|
| 2025 | $14,416 | $472,640 | $98,490 | $374,150 |
| 2024 | $9,392 | $315,480 | $75,590 | $239,890 |
| 2023 | $9,143 | $315,480 | $75,590 | $239,890 |
| 2022 | $8,924 | $314,780 | $75,590 | $239,190 |
| 2021 | $8,804 | $314,780 | $75,590 | $239,190 |
| 2020 | $8,966 | $312,620 | $77,910 | $234,710 |
| 2019 | $8,972 | $312,620 | $77,910 | $234,710 |
| 2018 | $8,807 | $312,620 | $77,910 | $234,710 |
| 2017 | $8,519 | $312,620 | $77,910 | $234,710 |
| 2016 | $8,369 | $312,620 | $77,910 | $234,710 |
| 2015 | $8,632 | $322,700 | $77,910 | $244,790 |
| 2014 | $8,487 | $322,700 | $77,910 | $244,790 |
Agents Affiliated with this Home
-
David Aurigemma

Seller's Agent in 2022
David Aurigemma
Regency Real Estate, LLC
(860) 406-5044
5 in this area
412 Total Sales
-
Olga Yakovlev

Buyer's Agent in 2022
Olga Yakovlev
eXp Realty
(917) 855-2995
2 in this area
9 Total Sales
-
Joe Chemero

Seller's Agent in 2016
Joe Chemero
Coldwell Banker Realty
(203) 770-1720
249 in this area
366 Total Sales
Map
Source: SmartMLS
MLS Number: 99127487
APN: NMIL-000054-000000-000048-000006
- 48 Twin Oaks
- 309 Kent Rd
- 77 Squash Hollow Rd
- 14 Stilson Ln
- 3 Shadow Ln
- 255 Aspetuck Ridge Rd
- 0 Sherman Rd
- 51 Candlewood Mountain Rd
- 315 Long Mountain Rd
- 36 Jotham Rd
- 96 Sherman Rd
- 11 Tall Oaks Dr Unit 11
- 18 Bayberry Ln
- 596 Kent Rd
- 430 Long Mountain Rd Unit LOT 1
- 430 Long Mountain Rd Unit LOT 3
- 427 Long Mountain Rd
- 127 Bucks Rock Rd
- 3 Morrissey Ln
- 159 Merryall Rd
