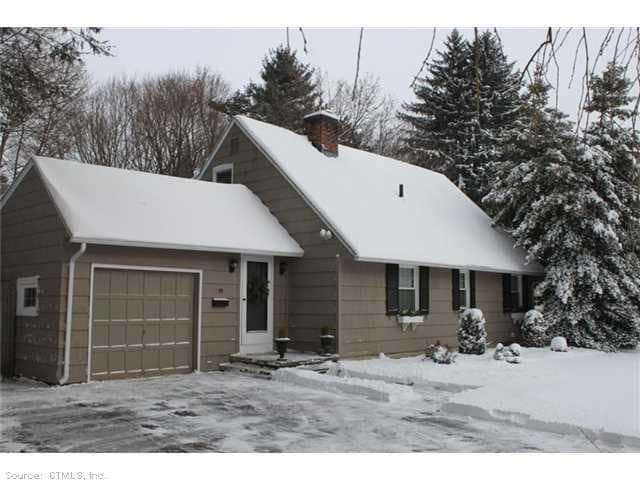
10 Fairfield Rd West Hartford, CT 06117
Highlights
- Cape Cod Architecture
- 1 Fireplace
- 1 Car Attached Garage
- Norfeldt School Rated A
- Thermal Windows
- Patio
About This Home
As of May 2020Charming! New kitchen, first floor laundry, hardwood floors throughout, new furnace, updated electrical, new windows. Spacious 1st floor master with on suite bath, renovated basement adds 200 sq ft. Fenced backyard and patio deck w/ privacy landscaping!!
Last Agent to Sell the Property
Berkshire Hathaway NE Prop. License #RES.0795169 Listed on: 01/06/2014

Home Details
Home Type
- Single Family
Est. Annual Taxes
- $7,216
Year Built
- Built in 1950
Lot Details
- 0.26 Acre Lot
- Level Lot
Home Design
- Cape Cod Architecture
- Shingle Siding
Interior Spaces
- 1,797 Sq Ft Home
- 1 Fireplace
- Thermal Windows
- Partially Finished Basement
- Basement Fills Entire Space Under The House
Kitchen
- Oven or Range
- Dishwasher
- Disposal
Bedrooms and Bathrooms
- 4 Bedrooms
- 2 Full Bathrooms
Parking
- 1 Car Attached Garage
- Driveway
Outdoor Features
- Patio
Schools
- Norfeldt Elementary School
- King Phillip Middle School
- Hall High School
Utilities
- Baseboard Heating
- Heating System Uses Oil
- Heating System Uses Oil Above Ground
- Oil Water Heater
- Cable TV Available
Ownership History
Purchase Details
Home Financials for this Owner
Home Financials are based on the most recent Mortgage that was taken out on this home.Purchase Details
Home Financials for this Owner
Home Financials are based on the most recent Mortgage that was taken out on this home.Purchase Details
Home Financials for this Owner
Home Financials are based on the most recent Mortgage that was taken out on this home.Purchase Details
Similar Homes in West Hartford, CT
Home Values in the Area
Average Home Value in this Area
Purchase History
| Date | Type | Sale Price | Title Company |
|---|---|---|---|
| Warranty Deed | $310,000 | None Available | |
| Warranty Deed | -- | -- | |
| Warranty Deed | $255,000 | -- | |
| Warranty Deed | $155,750 | -- |
Mortgage History
| Date | Status | Loan Amount | Loan Type |
|---|---|---|---|
| Open | $294,500 | New Conventional | |
| Previous Owner | $300,927 | FHA | |
| Previous Owner | $301,439 | FHA | |
| Previous Owner | $204,000 | No Value Available | |
| Previous Owner | $25,500 | No Value Available | |
| Previous Owner | $174,000 | No Value Available | |
| Previous Owner | $132,000 | No Value Available |
Property History
| Date | Event | Price | Change | Sq Ft Price |
|---|---|---|---|---|
| 05/01/2020 05/01/20 | Sold | $310,000 | -2.8% | $163 / Sq Ft |
| 04/28/2020 04/28/20 | Pending | -- | -- | -- |
| 01/31/2020 01/31/20 | For Sale | $319,000 | +3.9% | $168 / Sq Ft |
| 03/28/2014 03/28/14 | Sold | $307,000 | -2.5% | $171 / Sq Ft |
| 02/11/2014 02/11/14 | Pending | -- | -- | -- |
| 01/06/2014 01/06/14 | For Sale | $314,900 | -- | $175 / Sq Ft |
Tax History Compared to Growth
Tax History
| Year | Tax Paid | Tax Assessment Tax Assessment Total Assessment is a certain percentage of the fair market value that is determined by local assessors to be the total taxable value of land and additions on the property. | Land | Improvement |
|---|---|---|---|---|
| 2024 | $9,329 | $220,290 | $94,500 | $125,790 |
| 2023 | $9,014 | $220,290 | $94,500 | $125,790 |
| 2022 | $8,961 | $220,290 | $94,500 | $125,790 |
| 2021 | $7,945 | $187,290 | $81,800 | $105,490 |
| 2020 | $7,545 | $180,510 | $74,600 | $105,910 |
| 2019 | $7,458 | $178,430 | $74,620 | $103,810 |
| 2018 | $7,316 | $178,430 | $74,620 | $103,810 |
| 2017 | $7,323 | $178,430 | $74,620 | $103,810 |
| 2016 | $7,700 | $194,880 | $78,400 | $116,480 |
| 2015 | $7,616 | $198,800 | $78,400 | $120,400 |
| 2014 | $7,429 | $198,800 | $78,400 | $120,400 |
Agents Affiliated with this Home
-
Lisa Campo

Seller's Agent in 2020
Lisa Campo
William Raveis Real Estate
(860) 604-1347
64 in this area
95 Total Sales
-
Rob Giuffria, GMS

Buyer's Agent in 2020
Rob Giuffria, GMS
Tea Leaf Realty
(860) 796-4555
66 in this area
259 Total Sales
-
Cathy Creasey

Seller's Agent in 2014
Cathy Creasey
Berkshire Hathaway Home Services
(860) 490-3610
2 in this area
19 Total Sales
Map
Source: SmartMLS
MLS Number: G670770
APN: WHAR-000004D-001821-000010
- 16 Fairfield Rd
- 8 Lilac Terrace
- 699 Mountain Rd
- 2 Governors Row Unit 2
- 19 Juniper Ln
- 60 Longlane Rd
- 592 Mountain Rd Unit A
- 10 Richmond Rd
- 79 Arlen Way
- 51 Hartwell Rd
- 2 Ferncliff Dr
- 2636 Albany Ave
- 135 Hyde Rd
- 12 Watercliff Cir
- 16 Ironwood Rd Unit 16
- 17 Trotwood Dr
- 52 Magnolia Hill
- 90 Sheep Hill Dr
- 46 Mountain Farms Rd
- 31 Westcliff Dr
