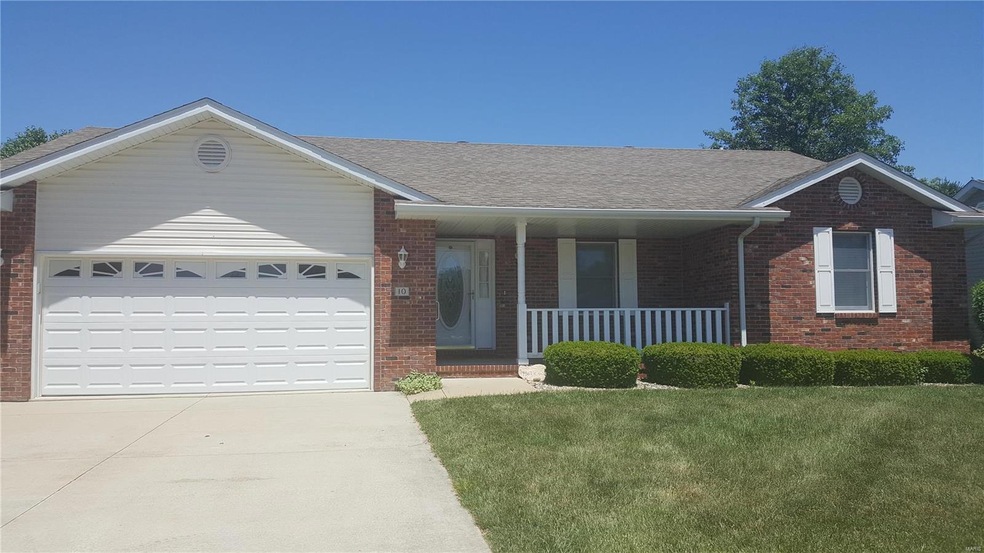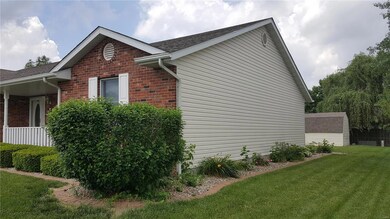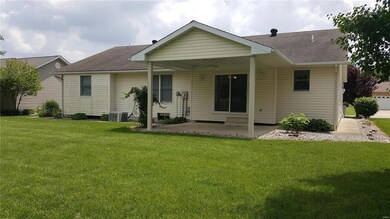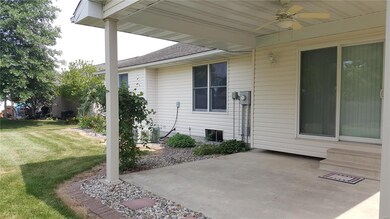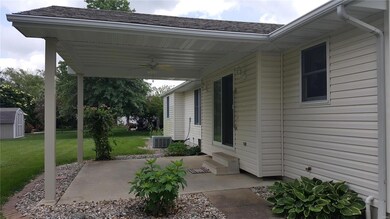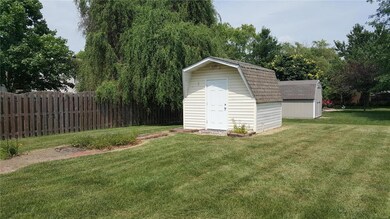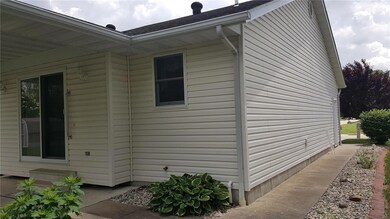
10 Falcon Dr Highland, IL 62249
Highlights
- Primary Bedroom Suite
- Ranch Style House
- Covered patio or porch
- Open Floorplan
- Wood Flooring
- Formal Dining Room
About This Home
As of June 2025Spacious 3 bedroom/3 bath ranch with a full basement and 2 car garage in a desirable Highland subdivision. You will love the open floor plan that this home offers as well as the beautiful hardwood floors in the entry and dining room. Large master bedroom with walk in closet and master bath. The basement offers a roughed in bath and is ready for you to finish to your liking. Main floor laundry with toilet and sink is just another great amenity. All appliances stay, including washer and dryer.
Last Agent to Sell the Property
Equity Realty Group, LLC License #475162559 Listed on: 05/31/2018
Co-Listed By
Bob Freeman
Equity Realty Group, LLC License #475127999
Home Details
Home Type
- Single Family
Est. Annual Taxes
- $5,939
Year Built
- Built in 2001
Lot Details
- 9,017 Sq Ft Lot
- Lot Dimensions are 73 x 123.45
- Level Lot
Parking
- 2 Car Attached Garage
- Garage Door Opener
Home Design
- Ranch Style House
- Traditional Architecture
- Brick or Stone Veneer Front Elevation
- Vinyl Siding
Interior Spaces
- 1,560 Sq Ft Home
- Open Floorplan
- Gas Fireplace
- Living Room with Fireplace
- Formal Dining Room
- Fire and Smoke Detector
Kitchen
- Breakfast Bar
- Range<<rangeHoodToken>>
- <<microwave>>
- Dishwasher
- Disposal
Flooring
- Wood
- Partially Carpeted
Bedrooms and Bathrooms
- 3 Main Level Bedrooms
- Primary Bedroom Suite
- Walk-In Closet
- Primary Bathroom is a Full Bathroom
Laundry
- Dryer
- Washer
Unfinished Basement
- Basement Fills Entire Space Under The House
- Rough-In Basement Bathroom
Outdoor Features
- Covered patio or porch
Utilities
- 90% Forced Air Heating and Cooling System
- Heating System Uses Gas
- Gas Water Heater
Listing and Financial Details
- Assessor Parcel Number 01-2-24-04-07-203-026
Ownership History
Purchase Details
Home Financials for this Owner
Home Financials are based on the most recent Mortgage that was taken out on this home.Purchase Details
Home Financials for this Owner
Home Financials are based on the most recent Mortgage that was taken out on this home.Purchase Details
Home Financials for this Owner
Home Financials are based on the most recent Mortgage that was taken out on this home.Purchase Details
Purchase Details
Purchase Details
Similar Homes in Highland, IL
Home Values in the Area
Average Home Value in this Area
Purchase History
| Date | Type | Sale Price | Title Company |
|---|---|---|---|
| Warranty Deed | $298,500 | Highland Community Title | |
| Warranty Deed | $172,000 | Abstracts & Titles | |
| Deed | $172,500 | Community Title | |
| Quit Claim Deed | -- | -- | |
| Interfamily Deed Transfer | -- | -- | |
| Warranty Deed | $149,000 | Mctc |
Mortgage History
| Date | Status | Loan Amount | Loan Type |
|---|---|---|---|
| Previous Owner | $184,930 | New Conventional |
Property History
| Date | Event | Price | Change | Sq Ft Price |
|---|---|---|---|---|
| 06/20/2025 06/20/25 | Sold | $298,400 | -0.5% | $138 / Sq Ft |
| 05/22/2025 05/22/25 | For Sale | $299,900 | +73.9% | $139 / Sq Ft |
| 03/28/2019 03/28/19 | Sold | $172,500 | -3.9% | $111 / Sq Ft |
| 03/06/2019 03/06/19 | Pending | -- | -- | -- |
| 10/30/2018 10/30/18 | Price Changed | $179,500 | -0.8% | $115 / Sq Ft |
| 06/12/2018 06/12/18 | Price Changed | $181,000 | -6.0% | $116 / Sq Ft |
| 05/31/2018 05/31/18 | For Sale | $192,500 | -- | $123 / Sq Ft |
Tax History Compared to Growth
Tax History
| Year | Tax Paid | Tax Assessment Tax Assessment Total Assessment is a certain percentage of the fair market value that is determined by local assessors to be the total taxable value of land and additions on the property. | Land | Improvement |
|---|---|---|---|---|
| 2023 | $5,939 | $72,270 | $10,050 | $62,220 |
| 2022 | $5,512 | $66,720 | $9,280 | $57,440 |
| 2021 | $5,106 | $62,950 | $8,760 | $54,190 |
| 2020 | $5,042 | $61,000 | $8,490 | $52,510 |
| 2019 | $4,481 | $60,140 | $8,370 | $51,770 |
| 2018 | $4,442 | $56,740 | $7,900 | $48,840 |
| 2017 | $4,381 | $55,300 | $7,700 | $47,600 |
| 2016 | $4,278 | $55,300 | $7,700 | $47,600 |
| 2015 | $4,173 | $55,490 | $7,730 | $47,760 |
| 2014 | $4,173 | $55,490 | $7,730 | $47,760 |
| 2013 | $4,173 | $55,490 | $7,730 | $47,760 |
Agents Affiliated with this Home
-
Kim Johnson

Seller's Agent in 2025
Kim Johnson
Equity Realty Group, LLC
(618) 334-8346
105 in this area
233 Total Sales
-
Yvonne Green

Seller's Agent in 2019
Yvonne Green
Equity Realty Group, LLC
(618) 781-0417
19 in this area
72 Total Sales
-
B
Seller Co-Listing Agent in 2019
Bob Freeman
Equity Realty Group, LLC
Map
Source: MARIS MLS
MLS Number: MIS18042839
APN: 01-2-24-04-07-203-026
- 100 Quail Dr E
- 90 Sunfish Dr
- 105 N Porte Dr
- 65 Trout Dr
- 716 Sycamore St
- 300 Kingsbury Ct
- 170 Coventry Way
- 530 Poplar St
- 1404 Lemon St
- 1213 13th St
- 720 Zschokke St
- 12602 Harvest View Ln
- 117 Autumn Oaks Ln
- 218 Walnut St
- 0 Augusta Estates Subdivision Unit 23020334
- 120 Suppiger Ln Unit 203
- 607 9th St
- 2825 Orchid Ct
- 112 Verrazanno
- 1 State Hwy 160
