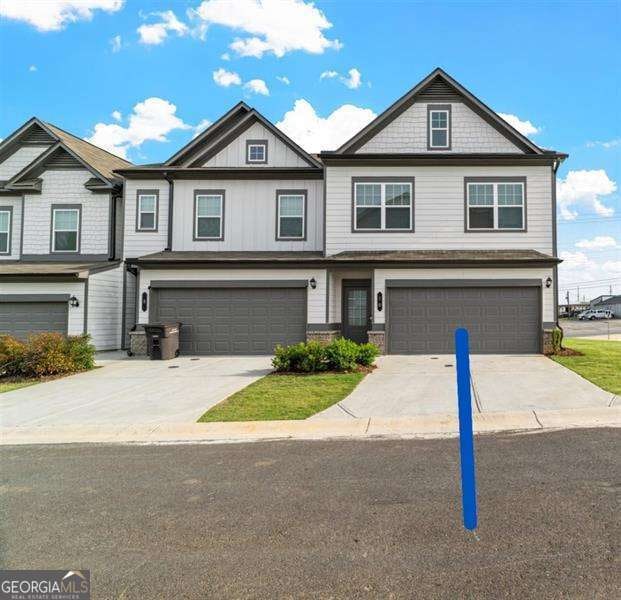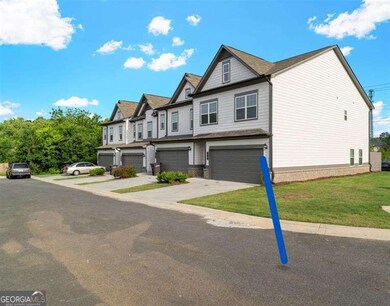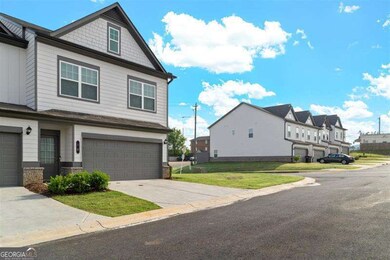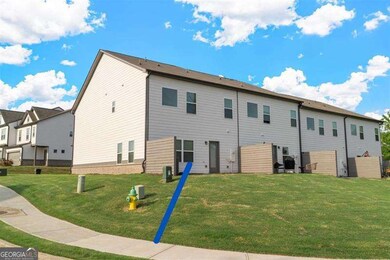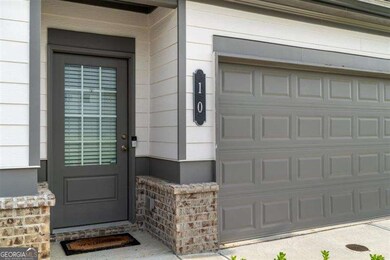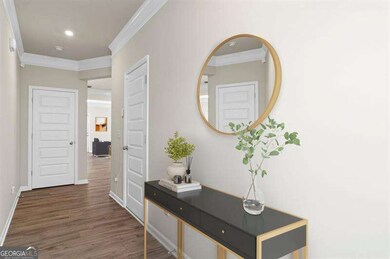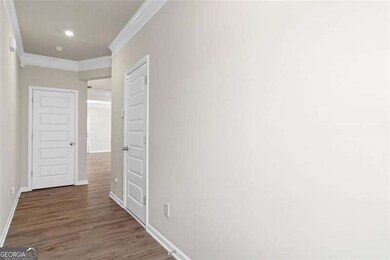10 Felton St SE Cartersville, GA 30120
Highlights
- No Units Above
- Traditional Architecture
- 1 Fireplace
- Dommerich Elementary School Rated A
- Wood Flooring
- Corner Lot
About This Home
LUXURY END UNIT townhome in great location! Hard to find Felton Walk rental! Like new. High ceilings, large chef's kitchen with big island, wide open floorplan, Stainless appliances, fireplace, wonderful roommate plan. 50 gallon hot water heater. Outdoor patio and level yard. Great curb appeal with sidewalk and streetlights! Craftsman details throughout. Greenspace surrounds this complex. Tons of natural light flood this unit! Wrought Iron spindles staircase. Large 2 car garage with shelving. So close by to Highlands college! Cartersville campuses, shopping, restaurants and more. Easy access to 75. Close to Lake Allatoona, Etowah River, Dellinger park for tennis buffs! Maintenance free living!
Townhouse Details
Home Type
- Townhome
Est. Annual Taxes
- $2,859
Year Built
- Built in 2023
Lot Details
- 2,614 Sq Ft Lot
- No Units Above
- End Unit
- No Units Located Below
- Privacy Fence
- Level Lot
Parking
- 2 Car Garage
Home Design
- Traditional Architecture
- Composition Roof
Interior Spaces
- 2-Story Property
- Roommate Plan
- Ceiling Fan
- 1 Fireplace
- Double Pane Windows
- Entrance Foyer
- Great Room
- Family Room
- Pull Down Stairs to Attic
- Laundry on upper level
Kitchen
- Breakfast Area or Nook
- Breakfast Bar
- Dishwasher
- Kitchen Island
- Disposal
Flooring
- Wood
- Carpet
Bedrooms and Bathrooms
- 3 Bedrooms
- Split Bedroom Floorplan
- Double Vanity
Location
- Property is near schools
- Property is near shops
Schools
- Cartersville Primary/Elementar Elementary School
- Cartersville Middle School
- Cartersville High School
Utilities
- Zoned Heating and Cooling
- Hot Water Heating System
- Electric Water Heater
- High Speed Internet
- Phone Available
- Cable TV Available
Community Details
Overview
- Property has a Home Owners Association
- Felton Walk Subdivision
Pet Policy
- Call for details about the types of pets allowed
Map
Source: Georgia MLS
MLS Number: 10586579
APN: C032-0013-005
- 125 Roosevelt St
- 23 Corinth Rd
- 33 Corinth Rd
- 14 Townsley Dr
- 302 Douglas St
- 204 Johnson St
- 112 Martin Luther King Junior Dr
- 420 N Gilmer St
- 25 Montgomery St
- 9 Chestnut St
- 706 Jones Mill Rd
- 47 White Oak Dr SE
- The Mimosa Plan at Harmony Walk
- The Hawthorne Plan at Harmony Walk
- 6 Harmony Cir
- 8 Harmony Cir
- 409 Matera Dr NW
- 213 N Erwin St
- 10 Harmony Cir
- 125 Roosevelt St
- 31 Corinth Rd
- 236 Pioneer Trail
- 236 Pioneer Trail Unit ID1272825P
- 205 Douglas St Unit 4
- 37 White Oak Dr SE
- 950 E Main St
- 8 Highland Ln
- 38 Ann Cir SE
- 30 Wyndham Ct SE
- 47 Wyndham Ct SE
- 10 W Main St Unit 7
- 180 Center Rd
- 75 Overlook Pkwy SE Unit 437
- 100 Overlook Pkwy SE Unit B1
- 75 Overlook Pkwy SE Unit 324
- 100 Overlook Pkwy SE Unit A1
- 83 Quail Run
- 10 Carriage Hls Dr SE
- 78 Quail Run
