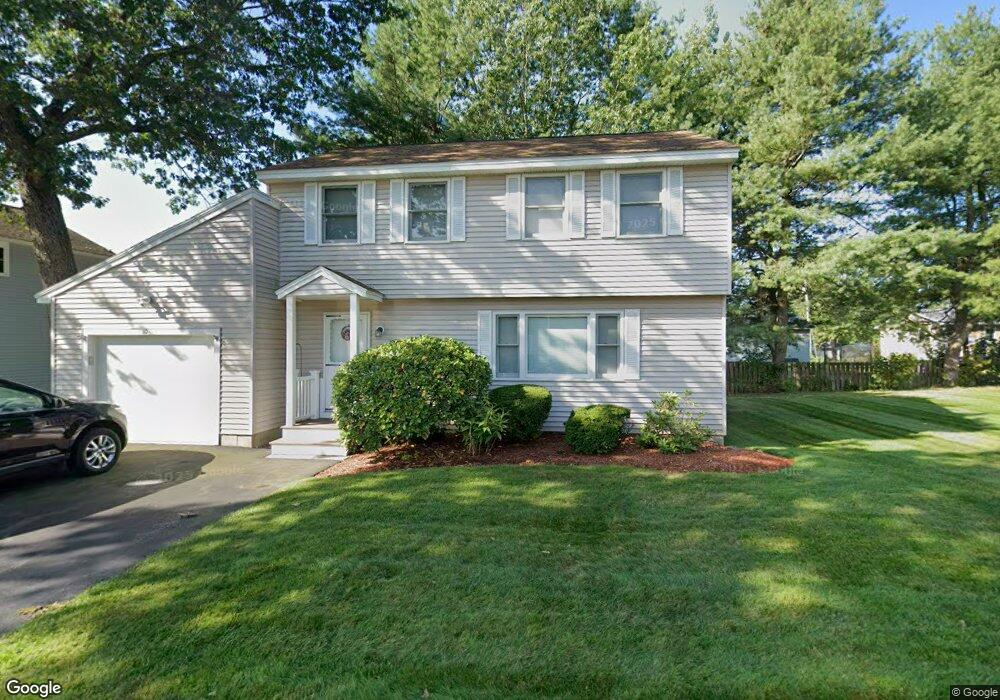10 Fenwick St Unit U104 Nashua, NH 03063
Northwest Nashua NeighborhoodEstimated Value: $405,000 - $476,000
3
Beds
1
Bath
1,470
Sq Ft
$290/Sq Ft
Est. Value
About This Home
This home is located at 10 Fenwick St Unit U104, Nashua, NH 03063 and is currently estimated at $426,380, approximately $290 per square foot. 10 Fenwick St Unit U104 is a home located in Hillsborough County with nearby schools including Broad Street Elementary School, Elm Street Middle School, and Nashua High School North.
Ownership History
Date
Name
Owned For
Owner Type
Purchase Details
Closed on
Jun 1, 2017
Sold by
Saganey David J
Bought by
Saganey David J
Current Estimated Value
Home Financials for this Owner
Home Financials are based on the most recent Mortgage that was taken out on this home.
Original Mortgage
$155,200
Outstanding Balance
$128,605
Interest Rate
3.97%
Mortgage Type
New Conventional
Estimated Equity
$297,775
Purchase Details
Closed on
Aug 29, 2003
Sold by
Dziubek Adam J
Bought by
Sagany David J
Home Financials for this Owner
Home Financials are based on the most recent Mortgage that was taken out on this home.
Original Mortgage
$140,000
Interest Rate
5.69%
Create a Home Valuation Report for This Property
The Home Valuation Report is an in-depth analysis detailing your home's value as well as a comparison with similar homes in the area
Home Values in the Area
Average Home Value in this Area
Purchase History
| Date | Buyer | Sale Price | Title Company |
|---|---|---|---|
| Saganey David J | -- | -- | |
| Sagany David J | $220,000 | -- |
Source: Public Records
Mortgage History
| Date | Status | Borrower | Loan Amount |
|---|---|---|---|
| Open | Saganey David J | $155,200 | |
| Previous Owner | Sagany David J | $75,000 | |
| Previous Owner | Sagany David J | $140,000 |
Source: Public Records
Tax History Compared to Growth
Tax History
| Year | Tax Paid | Tax Assessment Tax Assessment Total Assessment is a certain percentage of the fair market value that is determined by local assessors to be the total taxable value of land and additions on the property. | Land | Improvement |
|---|---|---|---|---|
| 2024 | $5,858 | $368,400 | $0 | $368,400 |
| 2023 | $5,478 | $300,500 | $0 | $300,500 |
| 2022 | $5,430 | $300,500 | $0 | $300,500 |
| 2021 | $4,816 | $207,400 | $0 | $207,400 |
| 2020 | $4,642 | $205,300 | $0 | $205,300 |
| 2019 | $4,467 | $205,300 | $0 | $205,300 |
| 2018 | $4,354 | $205,300 | $0 | $205,300 |
| 2017 | $4,310 | $167,100 | $0 | $167,100 |
| 2016 | $4,189 | $167,100 | $0 | $167,100 |
| 2015 | $4,099 | $167,100 | $0 | $167,100 |
| 2014 | $4,019 | $167,100 | $0 | $167,100 |
Source: Public Records
Map
Nearby Homes
- 27 Country Hill Rd Unit U90
- 4 Nelson St
- 3 Richmond St
- 5 Meghan Dr Unit U23
- 6 Cornwall Ln Unit 7
- 46 Scenic Dr
- 11 Inca Dr
- 76 Bartemus Trail Unit U231
- 14 Parrish Hill Dr
- 599 W Hollis St
- 22 Cathedral Cir
- 424 Broad St
- 11 Bartemus Trail Unit 204
- 40 Spring Cove Rd Unit U117
- 12 Spring Cove Rd Unit U103
- 20 Martha St
- 334 Broad St
- 47 Dogwood Dr Unit U202
- 8 Althea Ln Unit U26
- 16 Laurel Ct Unit U320
- 8 Fenwick St Unit U105
- 9 Fenwick St Unit U96
- 12 Fenwick St Unit U103
- 7 Fenwick St Unit U95
- 10 Cheshire St
- 6 Fenwick St Unit U106
- 12 Cheshire St
- 5 Fenwick St Unit U94
- 14 Fenwick St Unit U102
- 11 Fenwick St Unit U97
- 8 Cheshire St
- 14 Cheshire St
- 4 Fenwick St Unit U107
- 18 Scarborough Dr Unit U69
- 21 Fenwick St Unit U101
- 3 Fenwick St Unit U93
- 15 Scarborough Dr Unit U68
- 19 Fenwick St Unit U100
- 16 Scarborough Dr Unit U70
- 7 Cheshire St
