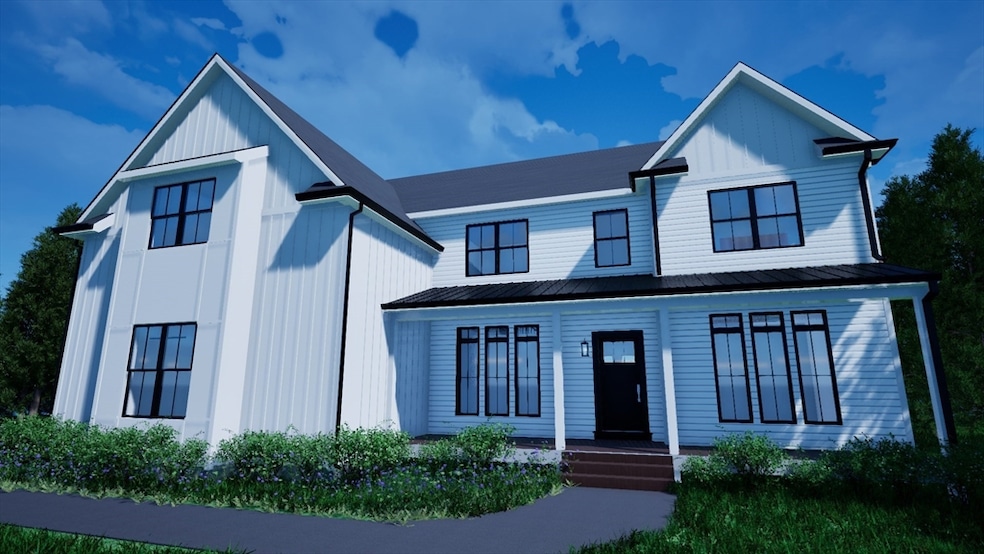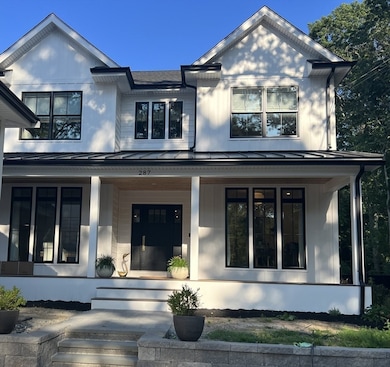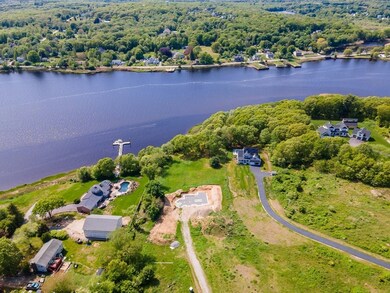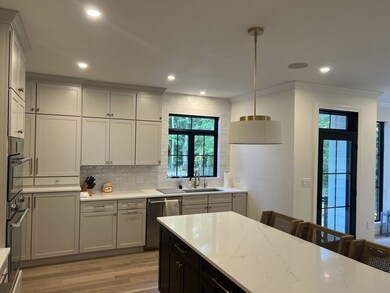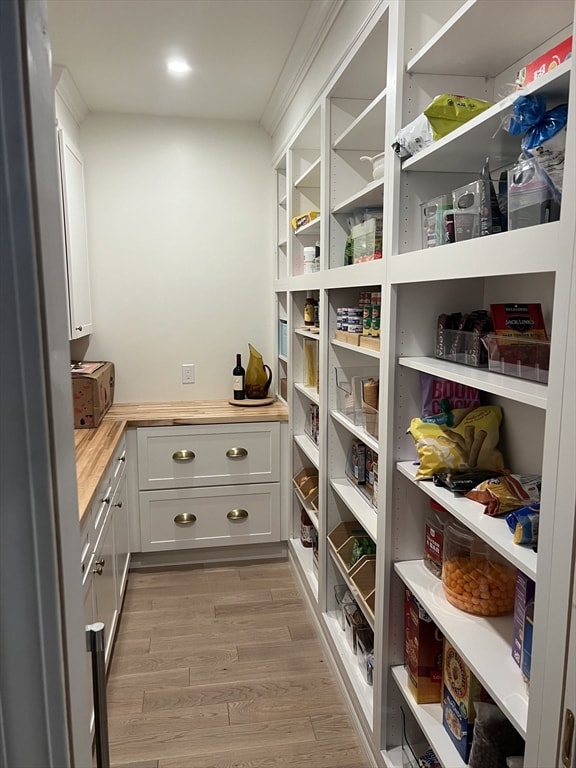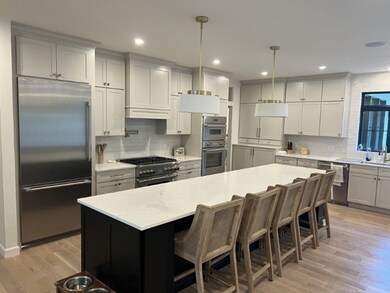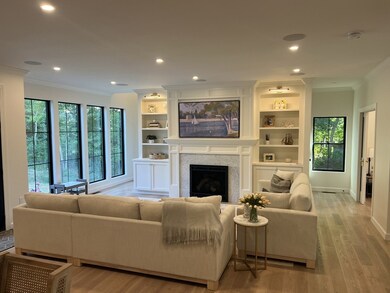
10 Ferry Ln Berkley, MA 02779
Camp Merriwood/Camp Welch NeighborhoodEstimated payment $9,651/month
Highlights
- New Construction
- Waterfront
- Colonial Architecture
- River View
- 4.5 Acre Lot
- Deck
About This Home
Looking for waterfront? Welcome to 10 Ferry Lane, Berkley, MA – a stunning new construction custom home on a private 4-acre estate-style lot. Designed by AJA Architects + Design Build, this ~3,930 sq. ft. residence offers four spacious bedrooms and 2.5 luxurious baths. Thoughtfully crafted with high-quality finishes, including white oak hardwood flooring, a gas fireplace, custom built-ins, and a mudroom with cubbies and storage bench. The garage features blue board and skip trowel plaster for a clean, finished look. Interior walls, ceilings, and trim are professionally painted with premium-grade Sherwin-Williams products. Bedrooms include privacy closet systems with adjustable shelving. Optional upgrades available: outdoor kitchen and fireplace, solar pre-wire or install, irrigation system, and finished basement or bonus space. Custom architectural plans included— modifications available to suit your lifestyle. A rare opportunity to build your dream home with custom quality.
Home Details
Home Type
- Single Family
Est. Annual Taxes
- $4,794
Year Built
- Built in 2025 | New Construction
Lot Details
- 4.5 Acre Lot
- Waterfront
- Property is zoned R1
Parking
- 2 Car Attached Garage
- Driveway
- Open Parking
Home Design
- Home to be built
- Colonial Architecture
- Frame Construction
- Shingle Roof
- Concrete Perimeter Foundation
- Stone
Interior Spaces
- 3,930 Sq Ft Home
- 1 Fireplace
- Insulated Windows
- Insulated Doors
- River Views
Kitchen
- <<OvenToken>>
- Cooktop<<rangeHoodToken>>
- <<microwave>>
- Dishwasher
- Wine Refrigerator
Flooring
- Wood
- Tile
Bedrooms and Bathrooms
- 4 Bedrooms
Basement
- Walk-Out Basement
- Basement Fills Entire Space Under The House
Outdoor Features
- Deck
- Porch
Location
- Property is near schools
Schools
- Berkley Comm Elementary School
- Berkley Middle School
- Somersetberkley High School
Utilities
- Central Air
- 1 Cooling Zone
- 2 Heating Zones
- Heating System Uses Propane
- 200+ Amp Service
- Private Water Source
- Water Heater
- Private Sewer
Listing and Financial Details
- Legal Lot and Block 0002.0 / 0003
- Assessor Parcel Number 027/007.000030002.0,5122635
Community Details
Recreation
- Park
Additional Features
- No Home Owners Association
- Shops
Map
Home Values in the Area
Average Home Value in this Area
Tax History
| Year | Tax Paid | Tax Assessment Tax Assessment Total Assessment is a certain percentage of the fair market value that is determined by local assessors to be the total taxable value of land and additions on the property. | Land | Improvement |
|---|---|---|---|---|
| 2025 | $48 | $399,200 | $399,200 | $0 |
| 2024 | $5,254 | $422,000 | $422,000 | $0 |
| 2023 | $5,579 | $422,000 | $422,000 | $0 |
| 2022 | $5,565 | $404,700 | $404,700 | $0 |
| 2021 | $5,779 | $404,700 | $404,700 | $0 |
Property History
| Date | Event | Price | Change | Sq Ft Price |
|---|---|---|---|---|
| 07/01/2025 07/01/25 | For Sale | $1,675,000 | 0.0% | $426 / Sq Ft |
| 06/30/2025 06/30/25 | Pending | -- | -- | -- |
| 05/20/2025 05/20/25 | For Sale | $1,675,000 | -- | $426 / Sq Ft |
Mortgage History
| Date | Status | Loan Amount | Loan Type |
|---|---|---|---|
| Closed | $440,000 | Purchase Money Mortgage |
Similar Homes in Berkley, MA
Source: MLS Property Information Network (MLS PIN)
MLS Number: 73377805
APN: BERK M:007.0 B:0003 L:0002.0
- 5500 N Main St
- 5455 N Main St Unit 4F
- 4980 N Main St
- 24 Rolling Green Dr
- 37 Courtney St
- 30 Highland St
- 24 Briggs St Unit 24 Briggs st flr 1
- 26 Winslow Dr
- 437 Valentine St Unit 2
- 819 County St
- 166 Main St Unit 1
- 10 Dora Dr Unit C
- 3 Everett St Unit 1
- 165 Winthrop St
- 56 Fulton St Unit 3 FURNISHED
- 32 Norfolk St Unit 1 E
- 43 Harrison Ave Unit 2
- 269 Brightman St Unit 2
- 19 Harrison Ave Unit 2
- 240 High St
