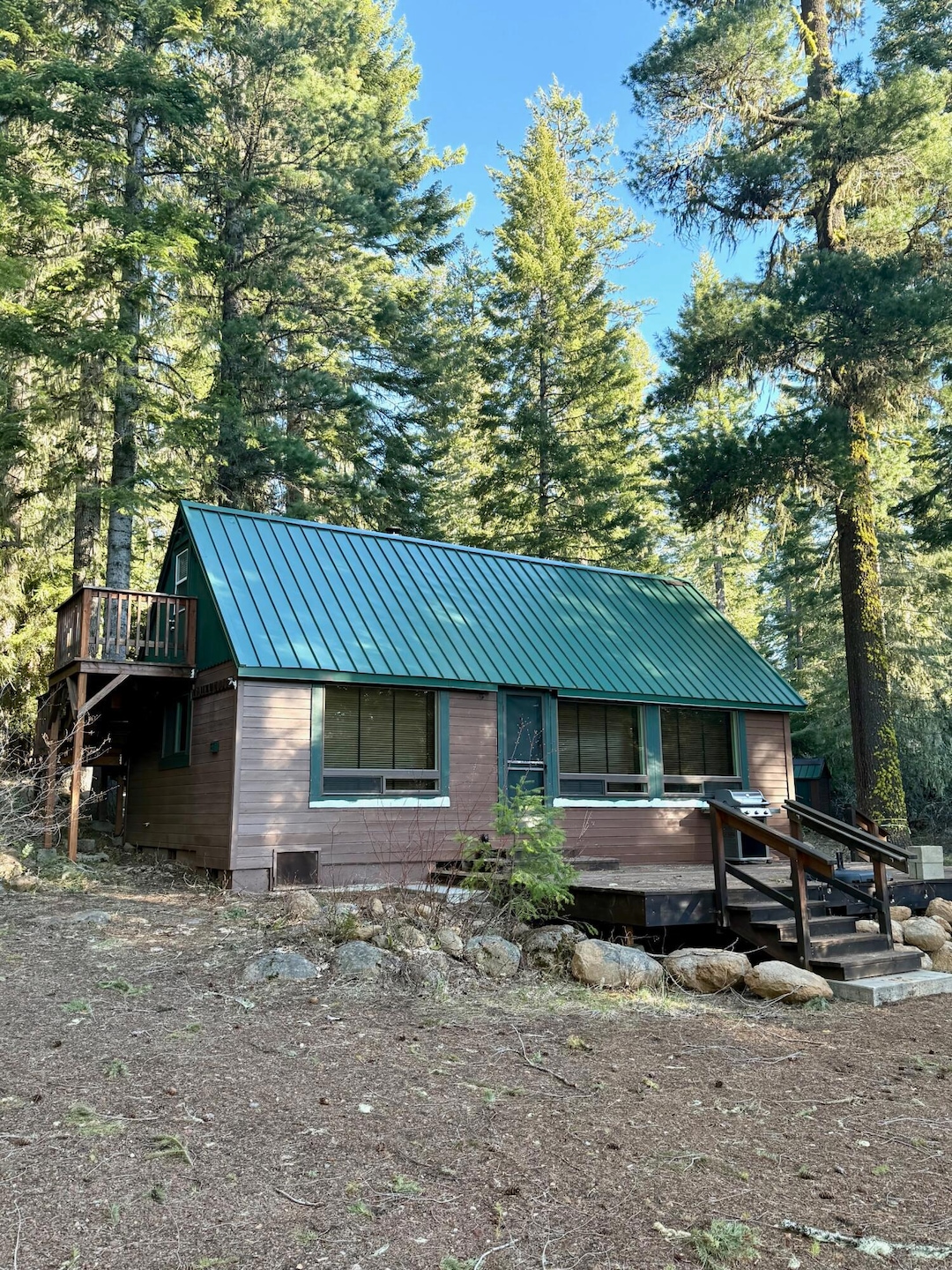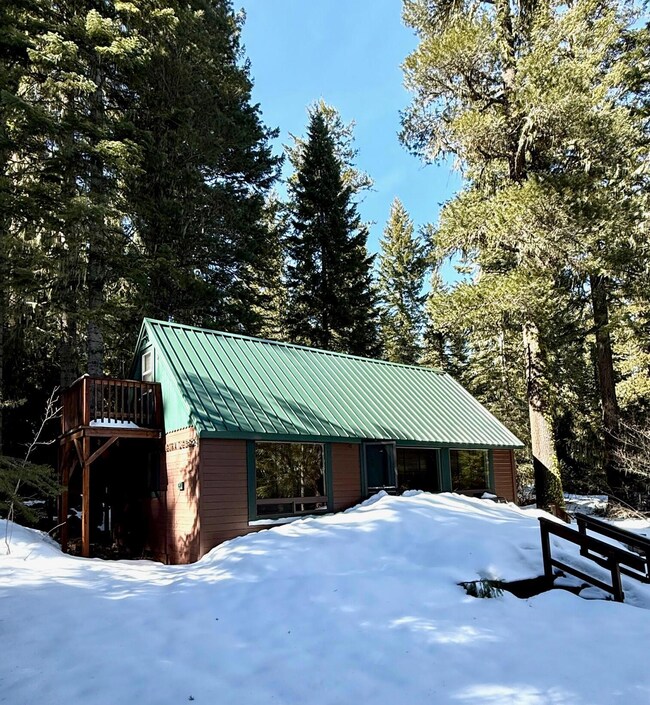10 Fish Lake Tract G Eagle Point, OR 97524
Estimated payment $2,188/month
Highlights
- Lake Front
- Open Floorplan
- Wood Flooring
- Docks
- Deck
- Main Floor Primary Bedroom
About This Home
Lakefront forest cabin that offers nice views of Fish Lake. Fish Lake is a 45 minute drive from Medford so this cabin is ideal for someone who wants to get away yet stay close to town. This sale includes a furnished cabin, a detached shed, and a large boat dock on Forest Service leased land, no real estate is included. The cabin comes completely furnished and has seen many recent updates including new flooring, new appliances and kitchen cabinets a mini split heat and air system and a newer private dock. Large windows in the Kitchen/Living area and main bedroom let in an abundance of light and brings the outdoors in. In addition to the the bedroom on the main floor there is another bedroom upstairs along with a loft with two other beds. There are also a couple of kayaks and a small aluminum boat included with the purchase. The cabin has running water, a laundry area in the shed and a septic system along with an outhouse.
Home Details
Home Type
- Single Family
Est. Annual Taxes
- $337
Year Built
- Built in 1949
Lot Details
- Lake Front
- Property is zoned FR, FR
Property Views
- Lake
- Mountain
- Territorial
Home Design
- Pillar, Post or Pier Foundation
- Frame Construction
- Metal Roof
- Concrete Perimeter Foundation
Interior Spaces
- 768 Sq Ft Home
- 2-Story Property
- Open Floorplan
- Great Room
- Loft
Kitchen
- Oven
- Range
- Microwave
Flooring
- Wood
- Vinyl
Bedrooms and Bathrooms
- 2 Bedrooms
- Primary Bedroom on Main
- 1 Full Bathroom
Laundry
- Dryer
- Washer
Home Security
- Carbon Monoxide Detectors
- Fire and Smoke Detector
Outdoor Features
- Docks
- Deck
- Fire Pit
- Shed
Utilities
- Ductless Heating Or Cooling System
- Heating System Uses Wood
- Water Heater
- Septic Tank
Community Details
- No Home Owners Association
- Property is near a preserve or public land
Listing and Financial Details
- Exclusions: Sellers personal items, sleigh bench, taxidermy, round mirror
- Tax Lot 1500
- Assessor Parcel Number 10248552
Map
Home Values in the Area
Average Home Value in this Area
Property History
| Date | Event | Price | Change | Sq Ft Price |
|---|---|---|---|---|
| 07/12/2025 07/12/25 | Price Changed | $409,000 | -4.7% | $533 / Sq Ft |
| 04/28/2025 04/28/25 | For Sale | $429,000 | +206.4% | $559 / Sq Ft |
| 03/01/2013 03/01/13 | Sold | $140,000 | -22.2% | $182 / Sq Ft |
| 02/13/2013 02/13/13 | Pending | -- | -- | -- |
| 05/01/2012 05/01/12 | For Sale | $180,000 | -- | $234 / Sq Ft |
Source: Oregon Datashare
MLS Number: 220200539
- 1886 S Obenchain Rd
- 1892 S Obenchain Rd
- 1300 Worthington Rd
- 688 Worthington Rd
- 1485 Brownsboro-Meridian Rd
- 850 Laurel Ave
- 815 Redwood Ave
- 95 Truck Rd
- 805 Redwood Ave
- 248 South St
- 766 Meridian Rd
- 655 Cedar Ave
- 535 South St
- 14242 Geppert Rd
- 14020 Geppert Rd
- 240 Bluff St
- 449 Fee St
- 784 Meridian Rd
- 13388 Butte Falls Hwy
- 12272 S F Little Butte Creek Rd
- 306 Sandi Way
- 322 Lorraine Ave Unit A
- 992 Heather Way
- 7770 Jacqueline Way
- 1717 Dragon Tail Plaza
- 1845 N Keene Way Dr Unit 2
- 1677 Grand Ave
- 1673 Grand Ave
- 1801 Poplar Dr
- 724 Williams Ct
- 645 Royal Ave
- 1372 Glengrove Ave
- 518 N Riverside Ave
- 1211 Niantic St
- 237 E McAndrews Rd
- 520 N Bartlett St
- 353 Dalton St
- 121 S Holly St
- 406 W Main St
- 1108 N Rose St







